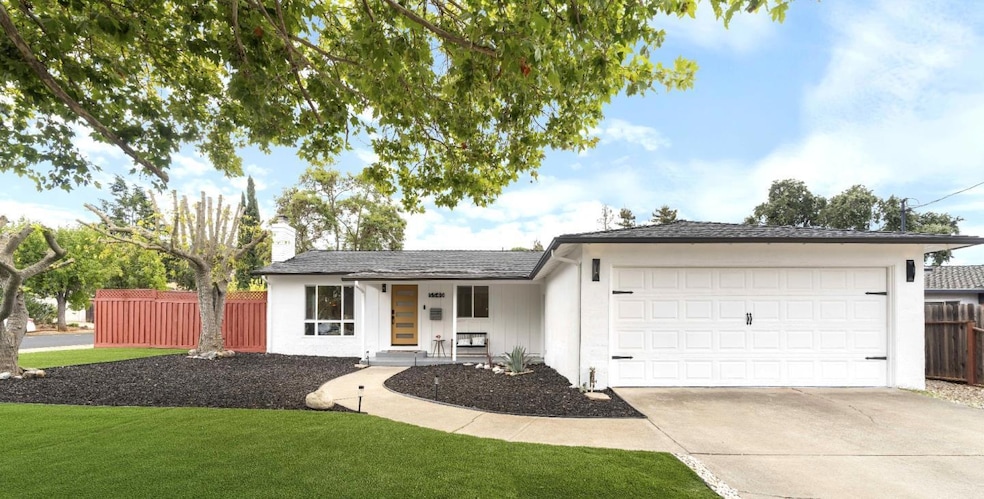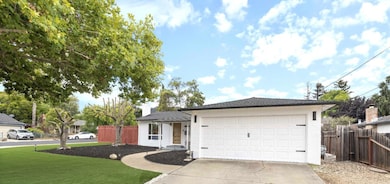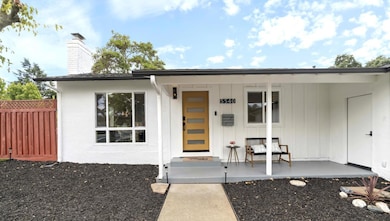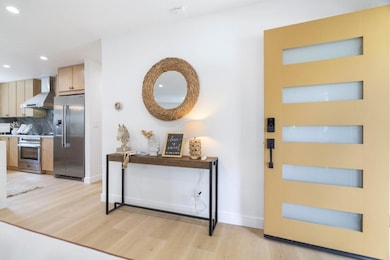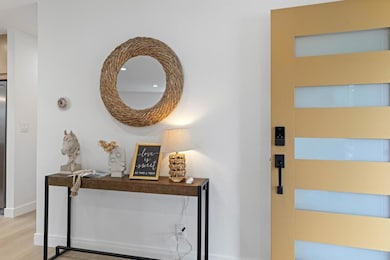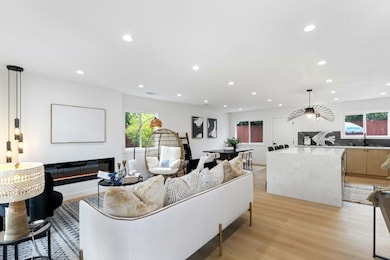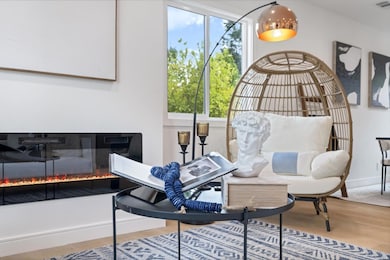5540 Michigan Blvd Concord, CA 94521
The Highlands NeighborhoodEstimated payment $4,664/month
Highlights
- Custom Home
- Deck
- Quartz Countertops
- Mt. Diablo Elementary School Rated A-
- Valley View
- Electric Vehicle Charging Station
About This Home
Major Price Improvement~ Exceptional Value! Step into 5540 Michigan Blvd, a fully remodeled home offering exceptional value. While nearby homes may be priced lower, few can match the quality, craftsmanship, and upgrades here. This move-in ready home features nearly everything brand new: Roof, HVAC system, custom kitchen, designer bathrooms, luxury flooring, modern lighting, and an EV charger ...The seller invested heavily to deliver a home that feels brand new, saving buyers time and money on renovations. Enjoy cooking in your custom kitchen, relaxing in luxurious bathrooms, or charging your electric vehicle effortlessly. Located in a desirable Concord neighborhood close to parks, shopping, and commuter routes, this home combines comfort, style, and long-term value. Seller is highly motivated!
Home Details
Home Type
- Single Family
Est. Annual Taxes
- $1,764
Year Built
- Built in 1960
Lot Details
- 7,841 Sq Ft Lot
- Fenced
- Back Yard
- Zoning described as PD
Parking
- 2 Car Detached Garage
Property Views
- Valley
- Neighborhood
Home Design
- Custom Home
- Modern Architecture
- Wood Frame Construction
- Ceiling Insulation
- Shingle Roof
- Shingle Siding
- Stucco
Interior Spaces
- 1,182 Sq Ft Home
- Free Standing Fireplace
- Living Room with Fireplace
- Crawl Space
- Smart Home
- Washer and Dryer
Kitchen
- Open to Family Room
- Gas Cooktop
- Dishwasher
- Kitchen Island
- Quartz Countertops
Bedrooms and Bathrooms
- 3 Bedrooms
- Walk-In Closet
- Remodeled Bathroom
- 2 Full Bathrooms
- Dual Sinks
- Bathtub Includes Tile Surround
Eco-Friendly Details
- Energy-Efficient HVAC
- Energy-Efficient Insulation
Additional Features
- Deck
- Forced Air Heating and Cooling System
Community Details
- Electric Vehicle Charging Station
Listing and Financial Details
- Assessor Parcel Number 120-252-024-1
Map
Home Values in the Area
Average Home Value in this Area
Tax History
| Year | Tax Paid | Tax Assessment Tax Assessment Total Assessment is a certain percentage of the fair market value that is determined by local assessors to be the total taxable value of land and additions on the property. | Land | Improvement |
|---|---|---|---|---|
| 2025 | $1,764 | $74,051 | $32,561 | $41,490 |
| 2024 | $1,764 | $72,600 | $31,923 | $40,677 |
| 2023 | $1,706 | $71,178 | $31,298 | $39,880 |
| 2022 | $1,656 | $69,784 | $30,685 | $39,099 |
| 2021 | $1,595 | $68,417 | $30,084 | $38,333 |
| 2019 | $1,548 | $66,390 | $29,193 | $37,197 |
| 2018 | $1,476 | $65,089 | $28,621 | $36,468 |
| 2017 | $1,410 | $63,813 | $28,060 | $35,753 |
| 2016 | $1,338 | $62,562 | $27,510 | $35,052 |
| 2015 | $1,286 | $61,623 | $27,097 | $34,526 |
| 2014 | $1,229 | $60,417 | $26,567 | $33,850 |
Property History
| Date | Event | Price | List to Sale | Price per Sq Ft | Prior Sale |
|---|---|---|---|---|---|
| 09/11/2025 09/11/25 | For Sale | $897,000 | +44.7% | $759 / Sq Ft | |
| 03/28/2025 03/28/25 | Sold | $620,000 | -4.6% | $550 / Sq Ft | View Prior Sale |
| 03/20/2025 03/20/25 | Pending | -- | -- | -- | |
| 03/06/2025 03/06/25 | For Sale | $650,000 | -- | $576 / Sq Ft |
Purchase History
| Date | Type | Sale Price | Title Company |
|---|---|---|---|
| Grant Deed | $620,000 | Old Republic Title | |
| Grant Deed | -- | Old Republic Title | |
| Interfamily Deed Transfer | -- | -- |
Mortgage History
| Date | Status | Loan Amount | Loan Type |
|---|---|---|---|
| Open | $647,000 | Construction |
Source: MLSListings
MLS Number: ML82027469
APN: 120-252-024-1
- 1239 Krona Ln
- 1498 Delaware Dr
- 5470 Roundtree Dr Unit F
- 5490 Wilke Dr
- 1152 Via Doble
- 1288 Kentucky Dr
- 5485 Florida Dr
- 7 Atchinson Stage Rd
- 1181 Blue Lake Way
- 5410 Lynbrook Place
- 1302 New Hampshire Dr
- 1395 Kenwal Rd Unit A
- 5333 Park Highlands Blvd Unit 23
- 5340 Paso Del Rio Way
- 1170 Ridgemont Place
- 1505 Kirker Pass Rd Unit 170
- 1505 Kirker Pass Rd Unit 240
- 1169 Discovery Way
- 1515 Schenone Ct Unit F
- 5205 Forrestgreen Ct
- 5474 Roundtree Place Unit ID1305048P
- 5468 Roundtree Place Unit D
- 1505 Kirker Pass Rd Unit 242
- 5255 Clayton Rd
- 1447 Balhan Dr
- 5425 Concord Blvd Unit F4
- 829 Deer Spring Cir
- 6401 Center St
- 5025 Valley Crest Dr Unit 146
- 4695 S Larwin Ave
- 367 Mt Washington Way
- 1105 Peacock Creek Dr
- 1455 Latour Ln Unit 20
- 1490 Bel Air Dr
- 4265 Clayton Rd
- 4260 Clayton Rd Unit 18
- 1167 Saint Matthew Place
- 4220 Clayton Rd
- 4131 Phoenix St Unit ID1309731P
- 4081 Clayton Rd
