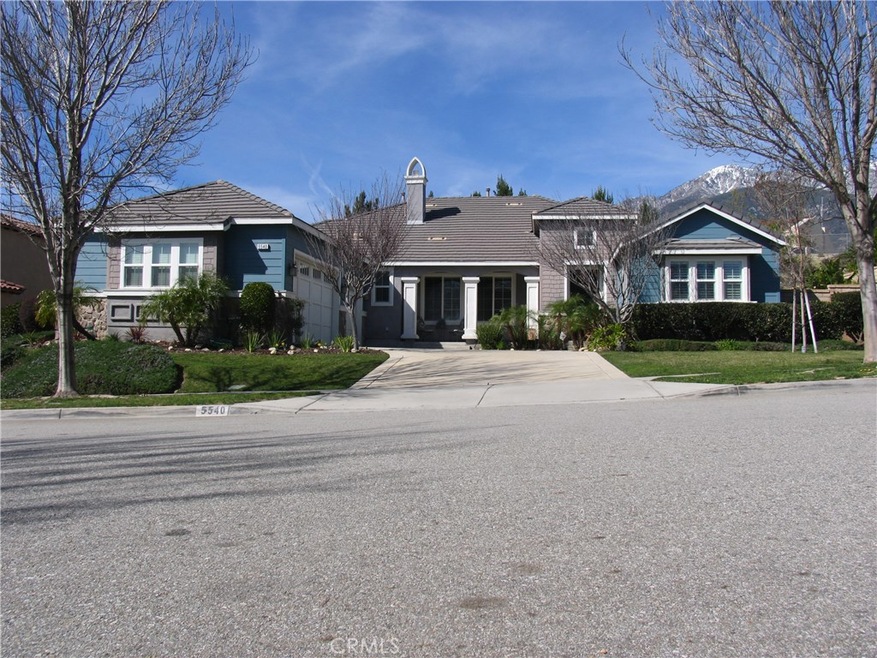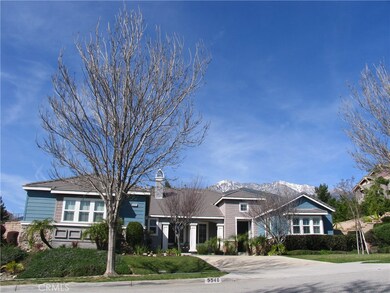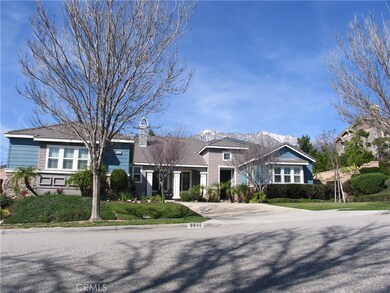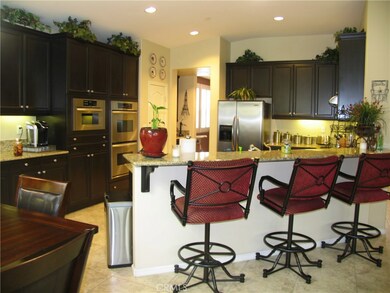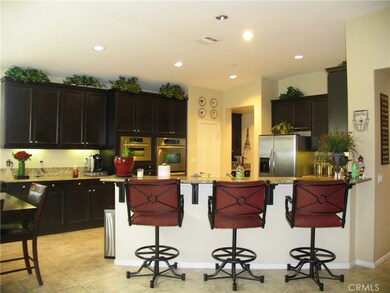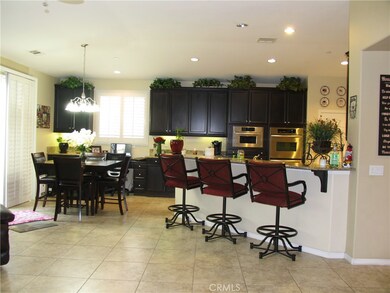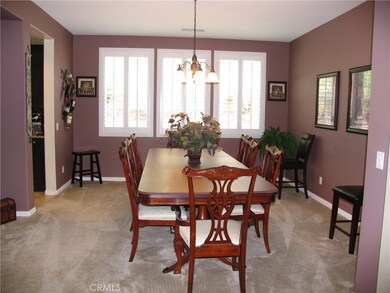
5540 Stoneview Rd Rancho Cucamonga, CA 91739
Etiwanda NeighborhoodEstimated Value: $1,324,937 - $1,433,000
Highlights
- City Lights View
- Open Floorplan
- Main Floor Primary Bedroom
- John L. Golden Elementary Rated A
- Fireplace in Primary Bedroom
- High Ceiling
About This Home
As of May 2017A true turn-key, luxurious single-story home illustrates modern living at its best with open and spacious 3-bedroom, 3-bathroom, Office room could also be use as a 4th Bedroom. 2 gas Fire places one in Master Bedroom and one in Formal living room, This home was built for comfort and style, there is Carpet and Ceramic Tile combination. High-ceiling throughout encompassing a majestic atmosphere. Gourmet kitchen offers beautiful granite counter tops, Break fast bar, stainless steel Kitchen Aid appliances dual oven, dishwasher, & cook top. Formal Dining Room, Master suite offers Italian tile flooring, separate shower area, Jacuzzi Tub, walk-in closet, fir place. Dual pane Milgard windows and slider, Plantation shutters throughout the house. Beautifully landscaped back yard, expansive 14,052 sq.ft. lot is an ideal atmosphere for entertaining, Colored stamped concrete patio, sidewalk areas on both sides of house. All with drains.Fire pit, Built-in BBQ grille with island, super burner and enjoy a party or gathering in an outdoor entertainment. Backyard lighting, Block walls around, Potential RV parking on the north side of property. To top it all off, this home is in the John Golden Elementary, Day Creek Intermediate & Los Osos High school district.
Last Agent to Sell the Property
REALTY MASTERS & ASSOCIATES License #01250605 Listed on: 02/13/2017

Last Buyer's Agent
Qingming Zeng
WeTrust Realty License #01964490

Home Details
Home Type
- Single Family
Est. Annual Taxes
- $13,168
Year Built
- Built in 2006
Lot Details
- 0.32 Acre Lot
- Block Wall Fence
- Fence is in excellent condition
- Level Lot
- Front and Back Yard Sprinklers
Parking
- 3 Car Direct Access Garage
- Parking Available
- Driveway
Property Views
- City Lights
- Mountain
Home Design
- Turnkey
- Interior Block Wall
- Spanish Tile Roof
- Copper Plumbing
- Stucco
Interior Spaces
- 3,395 Sq Ft Home
- Open Floorplan
- High Ceiling
- Ceiling Fan
- Recessed Lighting
- Double Pane Windows
- Plantation Shutters
- Custom Window Coverings
- Double Door Entry
- Family Room with Fireplace
- Family Room Off Kitchen
- Living Room
- L-Shaped Dining Room
- Tile Flooring
Kitchen
- Open to Family Room
- Eat-In Kitchen
- Breakfast Bar
- Convection Oven
- Gas Oven
- Gas Range
- Microwave
- Granite Countertops
- Disposal
Bedrooms and Bathrooms
- 3 Main Level Bedrooms
- Primary Bedroom on Main
- Fireplace in Primary Bedroom
- 3 Full Bathrooms
- Granite Bathroom Countertops
- Dual Sinks
- Dual Vanity Sinks in Primary Bathroom
- Bathtub with Shower
- Walk-in Shower
- Exhaust Fan In Bathroom
Laundry
- Laundry Room
- Gas And Electric Dryer Hookup
Home Security
- Alarm System
- Carbon Monoxide Detectors
- Fire and Smoke Detector
- Fire Sprinkler System
Outdoor Features
- Concrete Porch or Patio
Schools
- Los Osos High School
Utilities
- Central Heating and Cooling System
- Gas Water Heater
Community Details
- No Home Owners Association
- Laundry Facilities
Listing and Financial Details
- Tax Lot 22
- Tax Tract Number 15982
- Assessor Parcel Number 1087241110000
Ownership History
Purchase Details
Purchase Details
Home Financials for this Owner
Home Financials are based on the most recent Mortgage that was taken out on this home.Purchase Details
Home Financials for this Owner
Home Financials are based on the most recent Mortgage that was taken out on this home.Purchase Details
Home Financials for this Owner
Home Financials are based on the most recent Mortgage that was taken out on this home.Purchase Details
Home Financials for this Owner
Home Financials are based on the most recent Mortgage that was taken out on this home.Similar Homes in Rancho Cucamonga, CA
Home Values in the Area
Average Home Value in this Area
Purchase History
| Date | Buyer | Sale Price | Title Company |
|---|---|---|---|
| Liu Xinhai | -- | None Available | |
| Liu Xinhai | -- | Fidelity National Title | |
| Liu Xinhai | -- | Fidelity National Title | |
| Liu Xinhai | $793,000 | Fidelity National Title | |
| Meserve Gary | $861,000 | Fidelity National Title |
Mortgage History
| Date | Status | Borrower | Loan Amount |
|---|---|---|---|
| Previous Owner | Liu Xinhai | $400,000 | |
| Previous Owner | Meserve Gary | $688,479 |
Property History
| Date | Event | Price | Change | Sq Ft Price |
|---|---|---|---|---|
| 05/26/2017 05/26/17 | Sold | $793,000 | -2.7% | $234 / Sq Ft |
| 02/13/2017 02/13/17 | For Sale | $815,000 | -- | $240 / Sq Ft |
Tax History Compared to Growth
Tax History
| Year | Tax Paid | Tax Assessment Tax Assessment Total Assessment is a certain percentage of the fair market value that is determined by local assessors to be the total taxable value of land and additions on the property. | Land | Improvement |
|---|---|---|---|---|
| 2024 | $13,168 | $902,299 | $225,574 | $676,725 |
| 2023 | $12,860 | $884,607 | $221,151 | $663,456 |
| 2022 | $12,678 | $867,262 | $216,815 | $650,447 |
| 2021 | $12,463 | $850,257 | $212,564 | $637,693 |
| 2020 | $12,290 | $841,538 | $210,384 | $631,154 |
| 2019 | $11,980 | $825,037 | $206,259 | $618,778 |
| 2018 | $12,160 | $808,860 | $202,215 | $606,645 |
| 2017 | $11,999 | $772,900 | $270,200 | $502,700 |
| 2016 | $11,495 | $736,100 | $257,300 | $478,800 |
| 2015 | $11,222 | $701,000 | $245,000 | $456,000 |
| 2014 | $10,690 | $662,000 | $232,000 | $430,000 |
Agents Affiliated with this Home
-
Ignacio Arteaga

Seller's Agent in 2017
Ignacio Arteaga
REALTY MASTERS & ASSOCIATES
(626) 862-8957
41 Total Sales
-
Q
Buyer's Agent in 2017
Qingming Zeng
WeTrust Realty
(909) 989-9788
1 in this area
12 Total Sales
Map
Source: California Regional Multiple Listing Service (CRMLS)
MLS Number: CV17030253
APN: 1087-241-11
- 12487 Altura Dr
- 12554 Tejas Ct
- 5660 Stoneview Rd
- 12430 Split Rein Dr
- 5675 W Overlook Dr
- 5743 Kendall Ct
- 12800 N Overlook Dr
- 12719 E Rancho Estates Place
- 12590 Arena Dr
- 12414 Dapple Dr
- 12798 N Rim Way
- 12163 Keenland Dr
- 12729 Indian Ocean Dr
- 12809 Indian Ocean Dr
- 12861 Mediterranean Dr
- 12680 Encino Ct
- 12750 Baltic Ct
- 12716 Freemont Ct
- 12180 Casper Ct
- 5939 Etiwanda Ave
- 5540 Stoneview Rd
- 5550 Stoneview Rd
- 5530 Stoneview Rd
- 5550 Stoneview Rd
- 5560 Stoneview Rd
- 5543 Stoneview Rd
- 5543 Stoneview Rd
- 5520 Stoneview Rd
- 5553 Stoneview Rd
- 5533 Stoneview Rd
- 5563 Stoneview Rd
- 5523 Stoneview Rd
- 5523 Stoneview Rd
- 5570 Stoneview #25 Rd
- 5570 Stoneview Rd
- 12492 Altura Dr
- 12484 Altura Dr
- 5513 Stoneview Rd
- 5493 Duncaster Place
- 5500 Stoneview Rd
