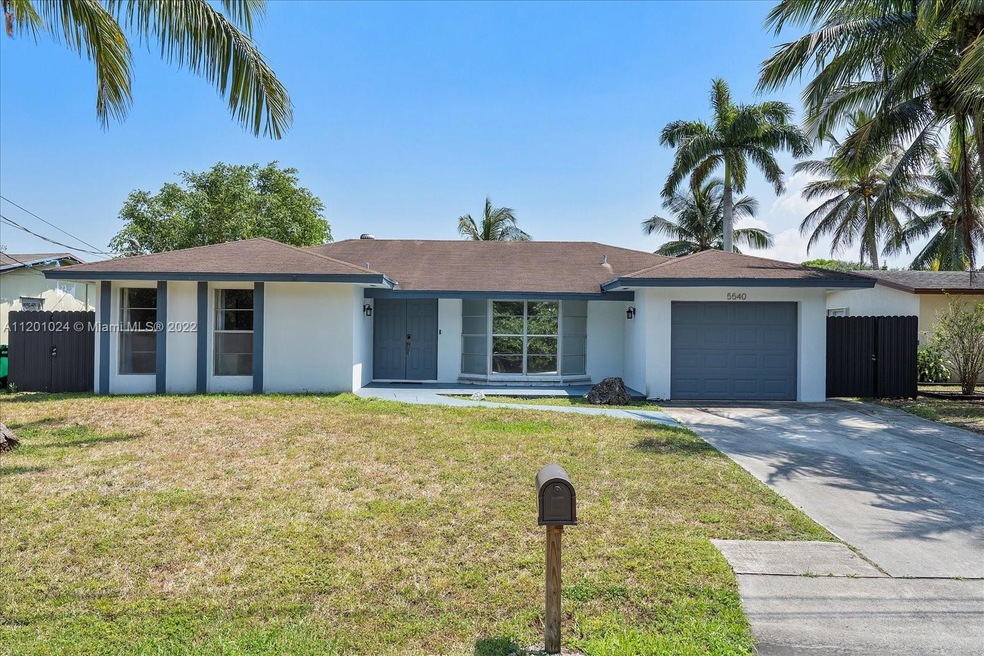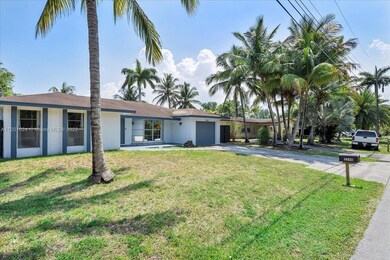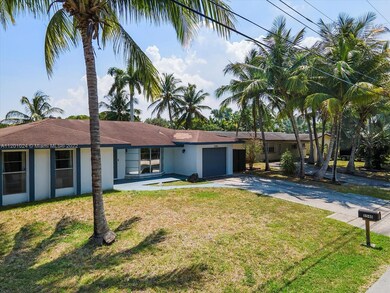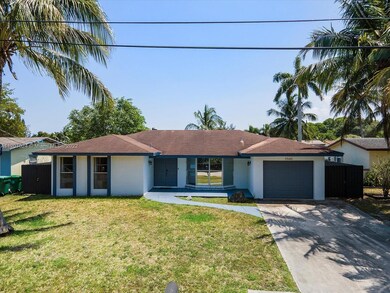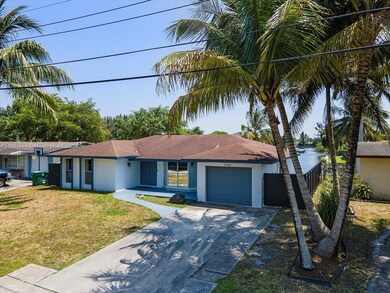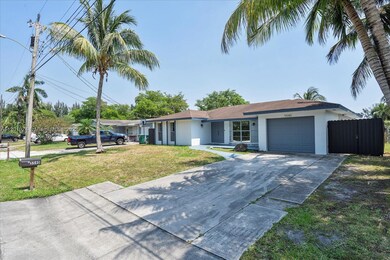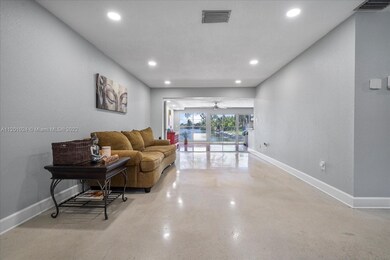
Highlights
- Lake Front
- 1 Car Attached Garage
- Entrance Foyer
- No HOA
- Eat-In Kitchen
- Snack Bar or Counter
About This Home
As of June 2022Relax and take in the beautiful view from your newly updated and open-spaced home. This 3 bedroom, 2 bath home is partially surrounded by a nature preserve and is perfect for entertaining or just enjoying a peaceful evening. The kitchen is large, bright and open with granite countertops, new cabinets and appliances. The primary bedroom comes with a HUGE bathroom and a large walk-in closet. The furniture can be included with the sale. Polished concrete floors finish the pristine look of this spacious home. There is a charger in the garage for your electric vehicle as well.
Last Agent to Sell the Property
Anthony Cervoni
Redfin Corporation License #3395240 Listed on: 05/11/2022

Last Buyer's Agent
Barbara Marks
Monarch Properties License #0119301
Home Details
Home Type
- Single Family
Est. Annual Taxes
- $4,487
Year Built
- Built in 1966
Lot Details
- 7,216 Sq Ft Lot
- 50 Ft Wide Lot
- Lake Front
- North Facing Home
- Fenced
- Property is zoned R-3
Parking
- 1 Car Attached Garage
- Automatic Garage Door Opener
- Driveway
- Open Parking
Home Design
- Shingle Roof
- Concrete Block And Stucco Construction
Interior Spaces
- 2,048 Sq Ft Home
- 1-Story Property
- Entrance Foyer
- Family Room
- Concrete Flooring
- Lake Views
- Fire and Smoke Detector
- Laundry in Utility Room
Kitchen
- Eat-In Kitchen
- Self-Cleaning Oven
- Electric Range
- Microwave
- Ice Maker
- Dishwasher
- Snack Bar or Counter
- Disposal
Bedrooms and Bathrooms
- 3 Bedrooms
- 2 Full Bathrooms
- Shower Only
Utilities
- Central Heating and Cooling System
Community Details
- No Home Owners Association
- Stirling Lake Subdivision
Listing and Financial Details
- Assessor Parcel Number 504135041010
Ownership History
Purchase Details
Home Financials for this Owner
Home Financials are based on the most recent Mortgage that was taken out on this home.Purchase Details
Home Financials for this Owner
Home Financials are based on the most recent Mortgage that was taken out on this home.Purchase Details
Home Financials for this Owner
Home Financials are based on the most recent Mortgage that was taken out on this home.Purchase Details
Purchase Details
Home Financials for this Owner
Home Financials are based on the most recent Mortgage that was taken out on this home.Purchase Details
Home Financials for this Owner
Home Financials are based on the most recent Mortgage that was taken out on this home.Similar Homes in Davie, FL
Home Values in the Area
Average Home Value in this Area
Purchase History
| Date | Type | Sale Price | Title Company |
|---|---|---|---|
| Warranty Deed | $510,000 | Action Title Agency | |
| Warranty Deed | $285,000 | Paragon Title Agency Llc | |
| Warranty Deed | $352,500 | Enterprise Title Inc | |
| Interfamily Deed Transfer | -- | -- | |
| Quit Claim Deed | -- | -- | |
| Quit Claim Deed | -- | -- | |
| Quit Claim Deed | -- | -- | |
| Quit Claim Deed | -- | -- | |
| Personal Reps Deed | -- | -- | |
| Personal Reps Deed | $101,900 | -- |
Mortgage History
| Date | Status | Loan Amount | Loan Type |
|---|---|---|---|
| Previous Owner | $285,000 | VA | |
| Previous Owner | $282,000 | Fannie Mae Freddie Mac | |
| Previous Owner | $120,000 | Unknown | |
| Previous Owner | $96,800 | No Value Available |
Property History
| Date | Event | Price | Change | Sq Ft Price |
|---|---|---|---|---|
| 06/24/2022 06/24/22 | Sold | $510,000 | -2.9% | $249 / Sq Ft |
| 05/19/2022 05/19/22 | Pending | -- | -- | -- |
| 05/11/2022 05/11/22 | For Sale | $525,000 | +84.2% | $256 / Sq Ft |
| 06/12/2017 06/12/17 | Sold | $285,000 | +2.2% | $139 / Sq Ft |
| 05/04/2017 05/04/17 | Pending | -- | -- | -- |
| 04/19/2017 04/19/17 | For Sale | $279,000 | -- | $136 / Sq Ft |
Tax History Compared to Growth
Tax History
| Year | Tax Paid | Tax Assessment Tax Assessment Total Assessment is a certain percentage of the fair market value that is determined by local assessors to be the total taxable value of land and additions on the property. | Land | Improvement |
|---|---|---|---|---|
| 2025 | $8,678 | $480,620 | -- | -- |
| 2024 | $8,485 | $467,110 | $79,380 | $372,930 |
| 2023 | $8,485 | $452,310 | $79,380 | $372,930 |
| 2022 | $517 | $269,400 | $0 | $0 |
| 2021 | $487 | $261,560 | $0 | $0 |
| 2020 | $536 | $255,240 | $0 | $0 |
| 2019 | $4,482 | $249,510 | $0 | $0 |
| 2018 | $4,331 | $244,860 | $64,940 | $179,920 |
| 2017 | $4,593 | $217,680 | $0 | $0 |
| 2016 | $2,578 | $153,230 | $0 | $0 |
| 2015 | $2,626 | $152,170 | $0 | $0 |
| 2014 | $2,636 | $150,970 | $0 | $0 |
| 2013 | -- | $148,740 | $64,940 | $83,800 |
Agents Affiliated with this Home
-
A
Seller's Agent in 2022
Anthony Cervoni
Redfin Corporation
-
B
Buyer's Agent in 2022
Barbara Marks
Monarch Properties
-
Melissa Miller

Seller's Agent in 2017
Melissa Miller
EXP Realty, LLC.
(954) 870-9670
357 Total Sales
-
Ide Acosta
I
Buyer's Agent in 2017
Ide Acosta
Paragon Real Estate Solutions LLC
(786) 277-4145
32 Total Sales
Map
Source: MIAMI REALTORS® MLS
MLS Number: A11201024
APN: 50-41-35-04-1010
- 5621 SW 55th St
- 5651 SW 56th St
- 5700 SW 56th St
- 5751 SW 56th St
- 5903 SW 54th Ct
- 5474 S Sterling Ranch Cir
- 5731 SW 54th Terrace
- 5730 SW 54th Terrace
- 5630 N Sterling Ranch Dr
- 5700 N Sterling Ranch Dr
- n/a SW 57th St
- 5810 SW 54th Ave
- 4991 E Sterling Ranch Cir
- 4878 W Sterling Ranch Cir
- 5351 N Sterling Ranch Cir
- 6442 Oak St
- 4801 SW 58th Ave
- 6711 Franklin St
- 6400 Oak St
- 6413 Franklin St
