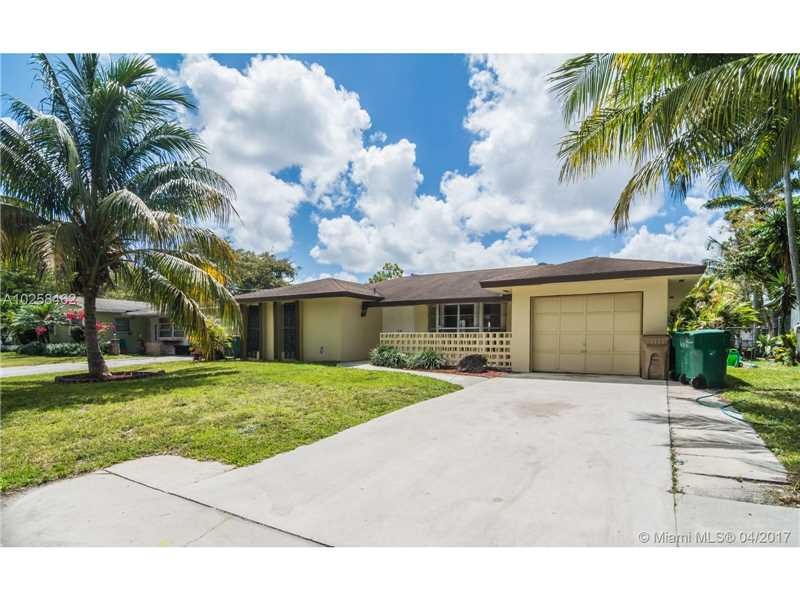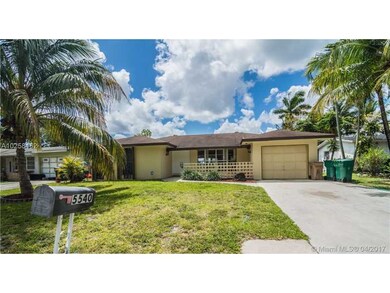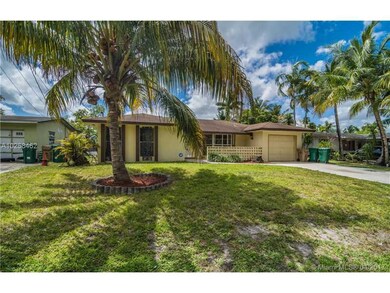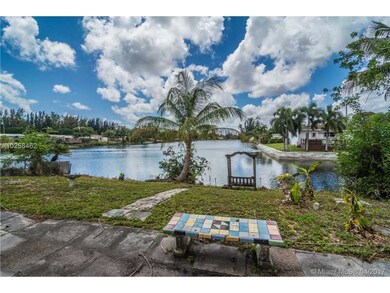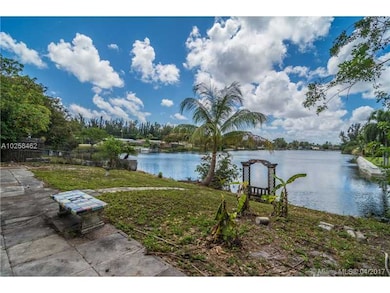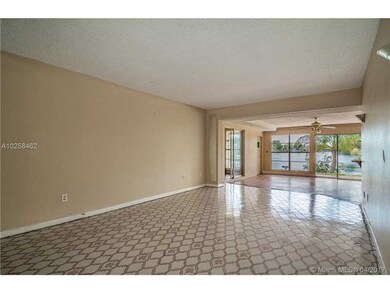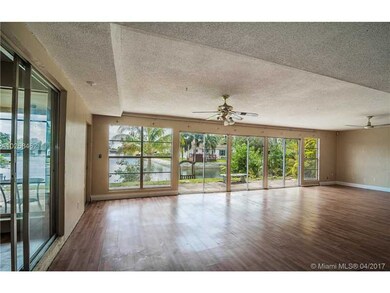
Highlights
- Lake Front
- Sun or Florida Room
- Utility Room in Garage
- Room in yard for a pool
- No HOA
- Formal Dining Room
About This Home
As of June 2022Excellent opportunity at this price! This 3 bedroom home is not to be missed! Spectacular lake view from almost all rooms! With over 2000 sq feet there is lots of potential to make it your own! Perfect project for the DIY enthusiast. Large backyard with room for a pool overlooking the Lake. Excellent central location, only a few minutes away from major expressways with new construction million dollar homes in the area. Great family home walking distance from the park. See it today!
Last Agent to Sell the Property
EXP Realty, LLC. License #3022898 Listed on: 04/20/2017

Home Details
Home Type
- Single Family
Est. Annual Taxes
- $2,578
Year Built
- Built in 1977
Lot Details
- 7,216 Sq Ft Lot
- Lake Front
- North Facing Home
- Fenced
- Property is zoned R-3
Parking
- 1 Car Attached Garage
- Driveway
- Open Parking
Home Design
- Shingle Roof
- Concrete Block And Stucco Construction
Interior Spaces
- 2,048 Sq Ft Home
- 1-Story Property
- Drapes & Rods
- Family Room
- Formal Dining Room
- Sun or Florida Room
- Utility Room in Garage
- Laundry in Garage
- Lake Views
Kitchen
- Eat-In Kitchen
- Dome Kitchens
- Electric Range
Flooring
- Ceramic Tile
- Vinyl
Bedrooms and Bathrooms
- 3 Bedrooms
- Split Bedroom Floorplan
- 2 Full Bathrooms
- Bathtub and Shower Combination in Primary Bathroom
Outdoor Features
- Room in yard for a pool
- Patio
Schools
- Driftwood Elementary And Middle School
- Hollywood Hl High School
Utilities
- Central Heating and Cooling System
Community Details
- No Home Owners Association
- Stirling Lake Subdivision
Listing and Financial Details
- Assessor Parcel Number 504135041010
Ownership History
Purchase Details
Home Financials for this Owner
Home Financials are based on the most recent Mortgage that was taken out on this home.Purchase Details
Home Financials for this Owner
Home Financials are based on the most recent Mortgage that was taken out on this home.Purchase Details
Home Financials for this Owner
Home Financials are based on the most recent Mortgage that was taken out on this home.Purchase Details
Purchase Details
Home Financials for this Owner
Home Financials are based on the most recent Mortgage that was taken out on this home.Purchase Details
Home Financials for this Owner
Home Financials are based on the most recent Mortgage that was taken out on this home.Similar Homes in the area
Home Values in the Area
Average Home Value in this Area
Purchase History
| Date | Type | Sale Price | Title Company |
|---|---|---|---|
| Warranty Deed | $510,000 | Action Title Agency | |
| Warranty Deed | $285,000 | Paragon Title Agency Llc | |
| Warranty Deed | $352,500 | Enterprise Title Inc | |
| Interfamily Deed Transfer | -- | -- | |
| Quit Claim Deed | -- | -- | |
| Quit Claim Deed | -- | -- | |
| Quit Claim Deed | -- | -- | |
| Quit Claim Deed | -- | -- | |
| Personal Reps Deed | -- | -- | |
| Personal Reps Deed | $101,900 | -- |
Mortgage History
| Date | Status | Loan Amount | Loan Type |
|---|---|---|---|
| Previous Owner | $285,000 | VA | |
| Previous Owner | $282,000 | Fannie Mae Freddie Mac | |
| Previous Owner | $120,000 | Unknown | |
| Previous Owner | $96,800 | No Value Available |
Property History
| Date | Event | Price | Change | Sq Ft Price |
|---|---|---|---|---|
| 06/24/2022 06/24/22 | Sold | $510,000 | -2.9% | $249 / Sq Ft |
| 05/19/2022 05/19/22 | Pending | -- | -- | -- |
| 05/11/2022 05/11/22 | For Sale | $525,000 | +84.2% | $256 / Sq Ft |
| 06/12/2017 06/12/17 | Sold | $285,000 | +2.2% | $139 / Sq Ft |
| 05/04/2017 05/04/17 | Pending | -- | -- | -- |
| 04/19/2017 04/19/17 | For Sale | $279,000 | -- | $136 / Sq Ft |
Tax History Compared to Growth
Tax History
| Year | Tax Paid | Tax Assessment Tax Assessment Total Assessment is a certain percentage of the fair market value that is determined by local assessors to be the total taxable value of land and additions on the property. | Land | Improvement |
|---|---|---|---|---|
| 2025 | $8,678 | $480,620 | -- | -- |
| 2024 | $8,485 | $467,110 | $79,380 | $372,930 |
| 2023 | $8,485 | $452,310 | $79,380 | $372,930 |
| 2022 | $517 | $269,400 | $0 | $0 |
| 2021 | $487 | $261,560 | $0 | $0 |
| 2020 | $536 | $255,240 | $0 | $0 |
| 2019 | $4,482 | $249,510 | $0 | $0 |
| 2018 | $4,331 | $244,860 | $64,940 | $179,920 |
| 2017 | $4,593 | $217,680 | $0 | $0 |
| 2016 | $2,578 | $153,230 | $0 | $0 |
| 2015 | $2,626 | $152,170 | $0 | $0 |
| 2014 | $2,636 | $150,970 | $0 | $0 |
| 2013 | -- | $148,740 | $64,940 | $83,800 |
Agents Affiliated with this Home
-
A
Seller's Agent in 2022
Anthony Cervoni
Redfin Corporation
-
B
Buyer's Agent in 2022
Barbara Marks
Monarch Properties
-
Melissa Miller

Seller's Agent in 2017
Melissa Miller
EXP Realty, LLC.
(954) 870-9670
355 Total Sales
-
Ide Acosta
I
Buyer's Agent in 2017
Ide Acosta
Paragon Real Estate Solutions LLC
(786) 277-4145
32 Total Sales
Map
Source: MIAMI REALTORS® MLS
MLS Number: A10258462
APN: 50-41-35-04-1010
- 5621 SW 55th St
- 5651 SW 56th St
- 5700 SW 56th St
- 5751 SW 56th St
- 5903 SW 54th Ct
- 5474 S Sterling Ranch Cir
- 5731 SW 54th Terrace
- 5730 SW 54th Terrace
- 5630 N Sterling Ranch Dr
- 5700 N Sterling Ranch Dr
- n/a SW 57th St
- 5810 SW 54th Ave
- 4991 E Sterling Ranch Cir
- 4878 W Sterling Ranch Cir
- 5351 N Sterling Ranch Cir
- 6442 Oak St
- 4801 SW 58th Ave
- 6711 Franklin St
- 6400 Oak St
- 6413 Franklin St
