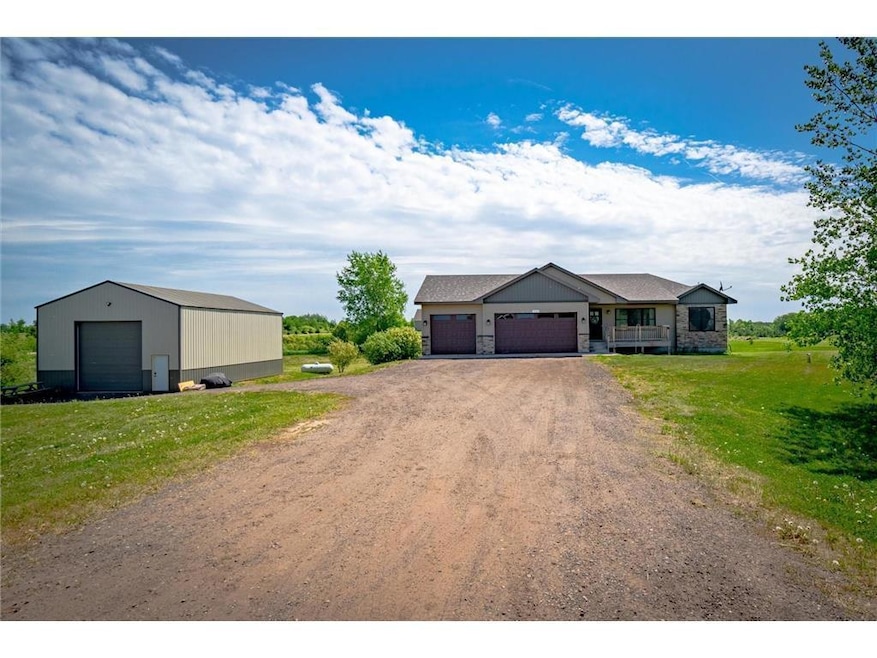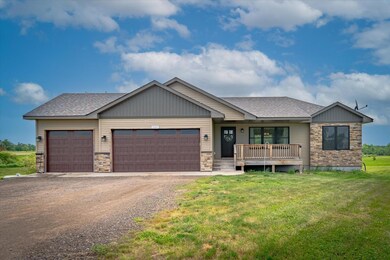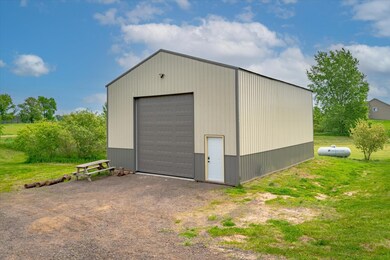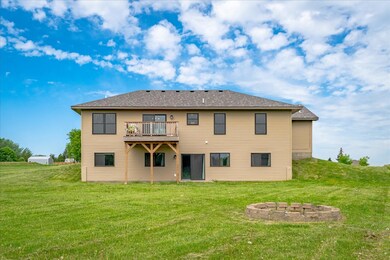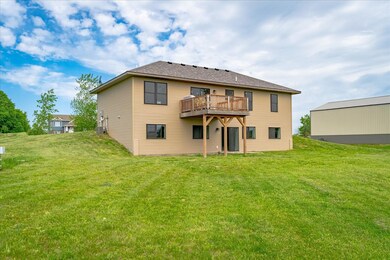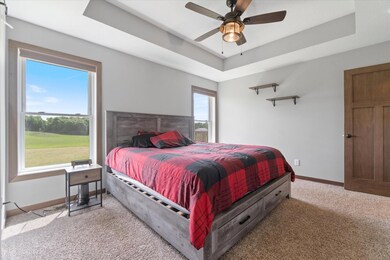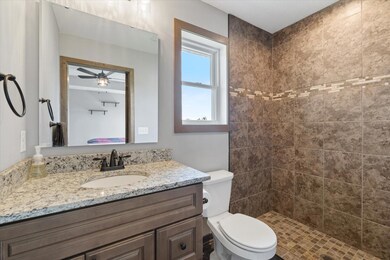
55407 Valley Ln Pine City, MN 55063
Highlights
- No HOA
- The kitchen features windows
- Electronic Air Cleaner
- Stainless Steel Appliances
- 3 Car Attached Garage
- Living Room
About This Home
As of November 2024Amazing opportunity to own this move in ready home! Enjoy country living on 3 acres in this 2020 built home but within a few miles to 35E for an easy commute. On the main floor discover open concept with 3 bedrooms including master en suite with custom walk in closet organization and tile shower. Main floor accompanied by conveniently located laundry. Kitchen and all bathrooms outfitted with beautiful granite countertops. Retreat to the basement to find an expansive living space complete with stone fireplace, generously sized 4th bedroom, 3/4 bath with walk in shower plus ample storage in the utility area. Take a walk outside to admire the property with its stunning fews from the cedar deck overlooking the back or sit on the front porch. Plus bring your toys to fill the 30x40 pole shed with concrete floor and its own 220amp service panel.
Home Details
Home Type
- Single Family
Est. Annual Taxes
- $3,610
Year Built
- Built in 2020
Lot Details
- 3.06 Acre Lot
- Lot Dimensions are 430x329
Parking
- 3 Car Attached Garage
- Insulated Garage
Interior Spaces
- 1-Story Property
- Electric Fireplace
- Family Room
- Living Room
- Combination Kitchen and Dining Room
Kitchen
- Range
- Microwave
- Dishwasher
- Stainless Steel Appliances
- The kitchen features windows
Bedrooms and Bathrooms
- 4 Bedrooms
Laundry
- Dryer
- Washer
Finished Basement
- Walk-Out Basement
- Basement Fills Entire Space Under The House
- Drain
Eco-Friendly Details
- Electronic Air Cleaner
- Air Exchanger
Utilities
- Forced Air Heating and Cooling System
- Humidifier
- 200+ Amp Service
- Propane
- Water Filtration System
- Well
- Septic System
Community Details
- No Home Owners Association
- Johnsons Valleyview Acres Subdivision
Listing and Financial Details
- Assessor Parcel Number 0435269000
Ownership History
Purchase Details
Home Financials for this Owner
Home Financials are based on the most recent Mortgage that was taken out on this home.Purchase Details
Purchase Details
Home Financials for this Owner
Home Financials are based on the most recent Mortgage that was taken out on this home.Purchase Details
Similar Homes in Pine City, MN
Home Values in the Area
Average Home Value in this Area
Purchase History
| Date | Type | Sale Price | Title Company |
|---|---|---|---|
| Warranty Deed | $405,000 | All American Title | |
| Deed | -- | None Listed On Document | |
| Warranty Deed | $360,500 | Coustom Home Builders Title | |
| Quit Claim Deed | -- | Custom Home Bidrs Title | |
| Deed | $360,500 | -- |
Mortgage History
| Date | Status | Loan Amount | Loan Type |
|---|---|---|---|
| Open | $283,500 | New Conventional | |
| Previous Owner | $342,475 | New Conventional | |
| Closed | $342,475 | No Value Available |
Property History
| Date | Event | Price | Change | Sq Ft Price |
|---|---|---|---|---|
| 11/22/2024 11/22/24 | Sold | $405,000 | 0.0% | $195 / Sq Ft |
| 10/25/2024 10/25/24 | Pending | -- | -- | -- |
| 10/11/2024 10/11/24 | Price Changed | $405,000 | -3.6% | $195 / Sq Ft |
| 10/05/2024 10/05/24 | Price Changed | $420,000 | -1.2% | $202 / Sq Ft |
| 09/18/2024 09/18/24 | Price Changed | $425,000 | -4.5% | $204 / Sq Ft |
| 09/06/2024 09/06/24 | Price Changed | $445,000 | -1.1% | $214 / Sq Ft |
| 08/23/2024 08/23/24 | Price Changed | $450,000 | -1.7% | $216 / Sq Ft |
| 08/05/2024 08/05/24 | Price Changed | $458,000 | -1.5% | $220 / Sq Ft |
| 07/22/2024 07/22/24 | For Sale | $465,000 | -- | $224 / Sq Ft |
Tax History Compared to Growth
Tax History
| Year | Tax Paid | Tax Assessment Tax Assessment Total Assessment is a certain percentage of the fair market value that is determined by local assessors to be the total taxable value of land and additions on the property. | Land | Improvement |
|---|---|---|---|---|
| 2024 | $3,978 | $420,400 | $52,400 | $368,000 |
| 2023 | $3,620 | $426,200 | $65,400 | $360,800 |
| 2022 | $3,578 | $351,800 | $52,200 | $299,600 |
| 2021 | $210 | $289,900 | $43,700 | $246,200 |
| 2020 | $382 | $23,100 | $23,100 | $0 |
| 2019 | $368 | $23,100 | $23,100 | $0 |
| 2018 | $310 | $21,300 | $21,300 | $0 |
| 2017 | $274 | $19,300 | $19,300 | $0 |
| 2016 | $302 | $17,300 | $17,300 | $0 |
| 2014 | $222 | $14,000 | $14,000 | $0 |
Agents Affiliated with this Home
-
Jeffrey Ottosen
J
Seller's Agent in 2024
Jeffrey Ottosen
Wren Realty Inc.
(612) 810-4803
16 Total Sales
-
Nicole Johnson
N
Buyer's Agent in 2024
Nicole Johnson
Bremer Bank
(651) 288-3751
1 Total Sale
Map
Source: NorthstarMLS
MLS Number: 6573020
APN: 043.5269.000
- 6257 State Highway 70
- 52905 Deerwood Ave
- 56761 Forest Blvd
- 55170 Forest Blvd
- 7195 558th St
- 53057 Fairfield Ave
- 56140 Glendale Ave
- XXXX Hwy 70
- 52275 Rush Lake Trail
- 16166 Par Cir SW
- 9953 Riverbed Rd
- 2021 Main St S
- 51470 Rush Lake Trail
- xxx Rush Lake Way
- XXX Rush Lake Ln
- 50746 Evergreen Ave
- 6998 Canary Rd
- TBD Rush Lake Rd
- 5271 Royal River Rd
- 50609 Shorewood Cir E
