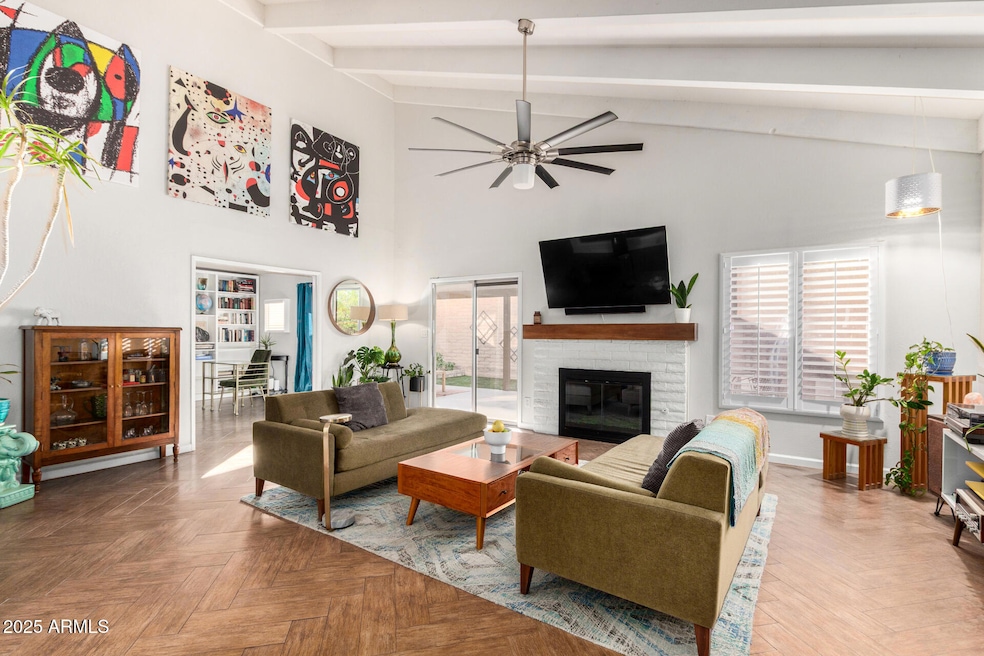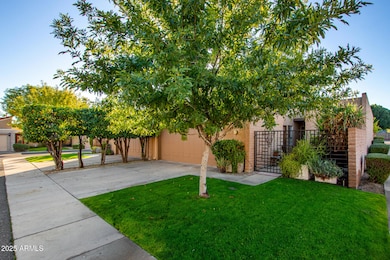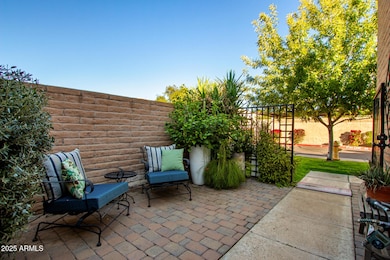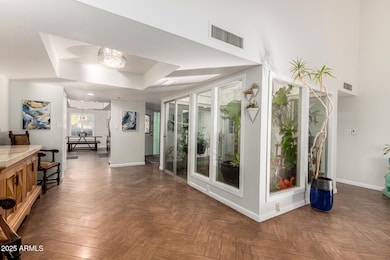5541 N 5th Ln Phoenix, AZ 85013
Uptown Phoenix NeighborhoodEstimated payment $3,704/month
Highlights
- Vaulted Ceiling
- Granite Countertops
- Heated Community Pool
- Madison Richard Simis School Rated A-
- Private Yard
- Covered Patio or Porch
About This Home
BRING ALL OFFERS! Fantastic Central Corridor, ''between the 7's'' in Uptown Phoenix. Three spacious bedrooms, multiple with walk-in closets. Kitchen features stainless appliances, granite countertops, beverage fridge and pantry. Perfect space for entertaining with a fireplace, covered patio, private backyard and gated front patio. Rare interior ATRIUM (a must see!) with dual entry brings stunning natural light and a peaceful retreat feel. Enjoy an XL 2 car garage, new appliances and HVAC! Located in the highly sought-after Madison School District and walking distance to top local bars, restaurants, bridle path, Phoenix Uptown Market and more —unbeatable value in this area!
Townhouse Details
Home Type
- Townhome
Est. Annual Taxes
- $2,873
Year Built
- Built in 1973
Lot Details
- 4,461 Sq Ft Lot
- Wrought Iron Fence
- Block Wall Fence
- Artificial Turf
- Private Yard
- Grass Covered Lot
HOA Fees
- $219 Monthly HOA Fees
Parking
- 2 Car Direct Access Garage
- Garage Door Opener
Home Design
- Tile Roof
- Built-Up Roof
- Block Exterior
- Stucco
Interior Spaces
- 2,338 Sq Ft Home
- 2-Story Property
- Vaulted Ceiling
- Ceiling Fan
- Gas Fireplace
- Living Room with Fireplace
Kitchen
- Eat-In Kitchen
- Electric Cooktop
- Built-In Microwave
- Granite Countertops
Flooring
- Carpet
- Tile
Bedrooms and Bathrooms
- 3 Bedrooms
- Primary Bathroom is a Full Bathroom
- 2 Bathrooms
Outdoor Features
- Covered Patio or Porch
Schools
- Madison Richard Simis Elementary School
- Madison Meadows Middle School
- Central High School
Utilities
- Cooling Available
- Heating System Uses Natural Gas
Listing and Financial Details
- Tax Lot 9
- Assessor Parcel Number 162-29-092
Community Details
Overview
- Association fees include insurance, sewer, ground maintenance, street maintenance, trash, maintenance exterior
- La Colonia Solana Association, Phone Number (480) 220-8087
- La Colonia Solana Subdivision
Recreation
- Heated Community Pool
- Fenced Community Pool
- Lap or Exercise Community Pool
Map
Home Values in the Area
Average Home Value in this Area
Tax History
| Year | Tax Paid | Tax Assessment Tax Assessment Total Assessment is a certain percentage of the fair market value that is determined by local assessors to be the total taxable value of land and additions on the property. | Land | Improvement |
|---|---|---|---|---|
| 2025 | $2,873 | $25,057 | -- | -- |
| 2024 | $2,653 | $23,863 | -- | -- |
| 2023 | $2,653 | $45,020 | $9,000 | $36,020 |
| 2022 | $2,568 | $34,150 | $6,830 | $27,320 |
| 2021 | $2,620 | $33,150 | $6,630 | $26,520 |
| 2020 | $2,577 | $30,530 | $6,100 | $24,430 |
| 2019 | $2,519 | $28,510 | $5,700 | $22,810 |
| 2018 | $2,453 | $26,160 | $5,230 | $20,930 |
| 2017 | $2,328 | $23,750 | $4,750 | $19,000 |
| 2016 | $2,244 | $24,000 | $4,800 | $19,200 |
| 2015 | $2,088 | $21,820 | $4,360 | $17,460 |
Property History
| Date | Event | Price | List to Sale | Price per Sq Ft | Prior Sale |
|---|---|---|---|---|---|
| 12/30/2025 12/30/25 | Pending | -- | -- | -- | |
| 12/12/2025 12/12/25 | For Sale | $625,000 | +77.3% | $267 / Sq Ft | |
| 09/21/2018 09/21/18 | Sold | $352,500 | -1.8% | $151 / Sq Ft | View Prior Sale |
| 08/27/2018 08/27/18 | Price Changed | $359,000 | -1.4% | $154 / Sq Ft | |
| 08/26/2018 08/26/18 | Price Changed | $364,000 | -0.3% | $156 / Sq Ft | |
| 08/24/2018 08/24/18 | Price Changed | $365,000 | -0.5% | $156 / Sq Ft | |
| 08/19/2018 08/19/18 | Price Changed | $367,000 | -0.1% | $157 / Sq Ft | |
| 08/16/2018 08/16/18 | Price Changed | $367,500 | -0.3% | $157 / Sq Ft | |
| 08/11/2018 08/11/18 | Price Changed | $368,500 | -0.1% | $158 / Sq Ft | |
| 08/08/2018 08/08/18 | Price Changed | $369,000 | -1.6% | $158 / Sq Ft | |
| 07/23/2018 07/23/18 | For Sale | $375,000 | +117.4% | $160 / Sq Ft | |
| 10/25/2012 10/25/12 | Sold | $172,500 | -1.4% | $74 / Sq Ft | View Prior Sale |
| 08/24/2012 08/24/12 | Pending | -- | -- | -- | |
| 08/10/2012 08/10/12 | Price Changed | $174,900 | -5.4% | $75 / Sq Ft | |
| 07/10/2012 07/10/12 | For Sale | $184,900 | -- | $79 / Sq Ft |
Purchase History
| Date | Type | Sale Price | Title Company |
|---|---|---|---|
| Interfamily Deed Transfer | -- | None Available | |
| Warranty Deed | $352,500 | Reliant Title Agency Llc | |
| Interfamily Deed Transfer | -- | Great American Title Agency | |
| Special Warranty Deed | $172,500 | Great American Title Agency | |
| Trustee Deed | $168,142 | None Available | |
| Warranty Deed | $324,500 | Security Title Agency Inc | |
| Warranty Deed | $207,500 | Equity Title Agency Inc |
Mortgage History
| Date | Status | Loan Amount | Loan Type |
|---|---|---|---|
| Open | $149,000 | New Conventional | |
| Open | $282,000 | New Conventional | |
| Previous Owner | $163,875 | New Conventional | |
| Previous Owner | $259,600 | Purchase Money Mortgage | |
| Previous Owner | $166,000 | New Conventional |
Source: Arizona Regional Multiple Listing Service (ARMLS)
MLS Number: 6957192
APN: 162-29-092
- 537 W Missouri Ave
- 5348 N 3rd Ave
- 719 W Missouri Ave
- 724 W Missouri Ave
- 5334 N 3rd Ave Unit 6
- 110 W Missouri Ave Unit 25
- 5341 N 2nd Dr
- 903 W Missouri Ave
- 913 W Missouri Ave
- 111 W Missouri Ave Unit G
- 902 W Oregon Ave
- 516 W Rancho Dr
- 10 W Georgia Ave Unit 16
- 5215 N 11th Ave
- 5704 N 11th Ave Unit 7
- 77 E Missouri Ave Unit 27
- 1129 W Georgia Ave
- 4 E San Miguel Ave
- 5845 N 3rd Ave
- 5500 N 1st St







