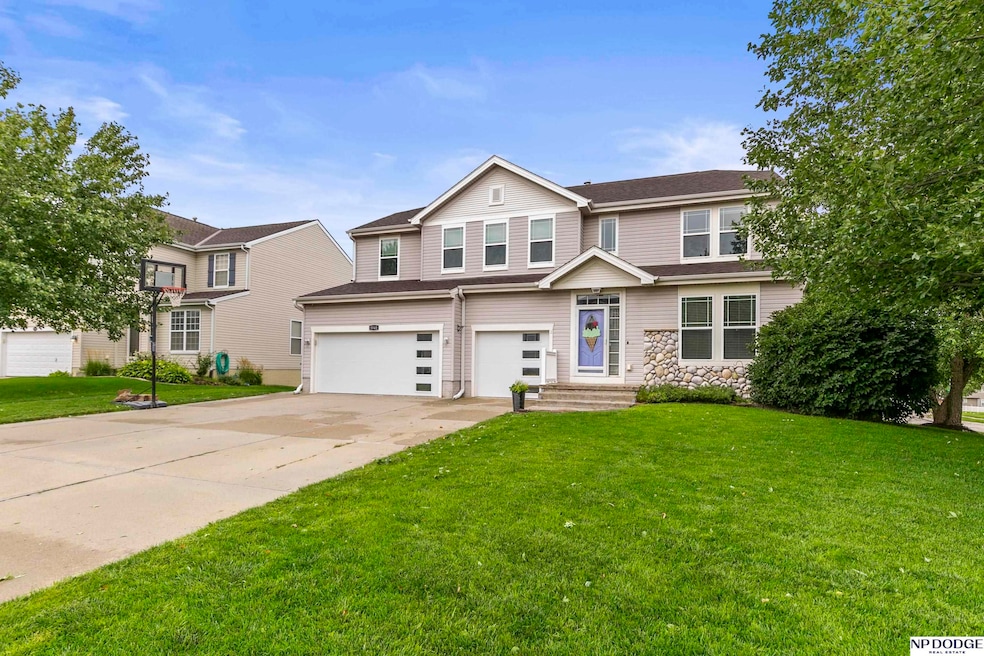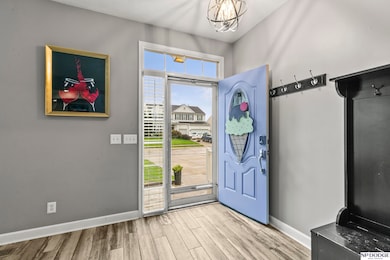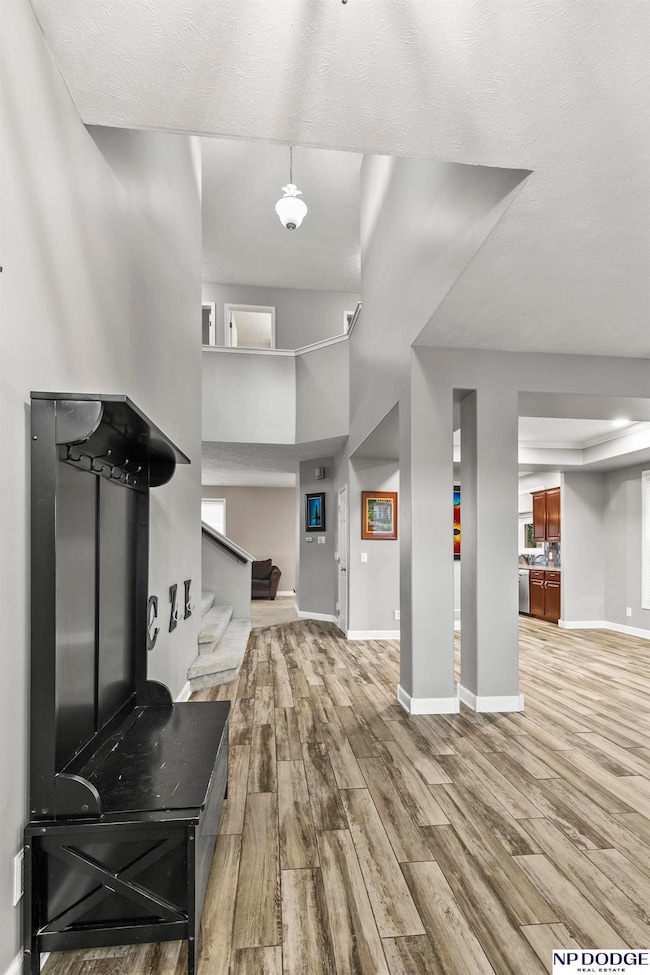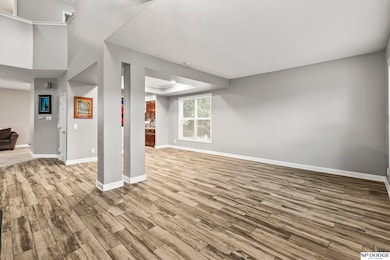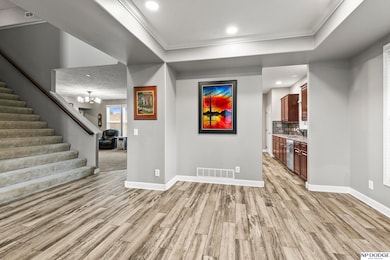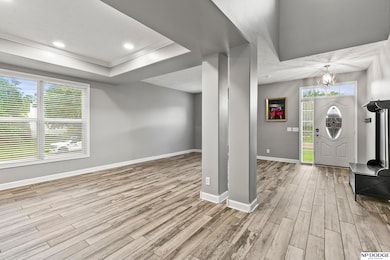5541 S 161st St Omaha, NE 68135
Black Elk Park NeighborhoodEstimated payment $2,819/month
Highlights
- 2 Fireplaces
- Porch
- Covered Deck
- Ackerman Elementary School Rated A-
- 3 Car Attached Garage
- Shed
About This Home
PRE-INSPECTTED in the heart of Autumn Grove! This 2-story home sits on a corner lot and features 5 large bedrooms, 4 bathrooms, a finished basement AND a bonus room / office. Spacious dining and living area with gas fireplace, kitchen with stone accents and main floor laundry. The luxurious primary suite features a second gas fireplace, soaker tub, walk-in closet, and convenient dual sinks. Enjoy worry-free living with two NEW furnaces with built in humidifiers (2019), two NEW A/C units (2019), insulated garage doors (2019), NEW garage door openers, NEW windows (2019 / 2020) with a transferable warranty, a NEW roof with Malarkey class 4 shingles (2018) and a NEW deck in 2024. Great location close to Millard Schools, Shops, Dining & Lake Zorinsky. AMA
Listing Agent
NP Dodge RE Sales Inc 148Dodge Brokerage Phone: 402-290-8139 License #20190335 Listed on: 10/08/2025

Home Details
Home Type
- Single Family
Est. Annual Taxes
- $6,885
Year Built
- Built in 2003
Lot Details
- 10,880 Sq Ft Lot
- Lot Dimensions are 85 x 128
- Property is Fully Fenced
HOA Fees
- $5 Monthly HOA Fees
Parking
- 3 Car Attached Garage
- Garage Door Opener
Home Design
- Block Foundation
- Composition Roof
- Vinyl Siding
Interior Spaces
- 2-Story Property
- 2 Fireplaces
- Partially Finished Basement
- Sump Pump
Flooring
- Carpet
- Ceramic Tile
- Vinyl
Bedrooms and Bathrooms
- 5 Bedrooms
Outdoor Features
- Covered Deck
- Shed
- Porch
Schools
- Ackerman Elementary School
- Harry Andersen Middle School
- Millard South High School
Utilities
- Forced Air Zoned Cooling and Heating System
- Phone Available
- Cable TV Available
Community Details
- Autumn Grove Subdivision
Listing and Financial Details
- Assessor Parcel Number 0530107361
Map
Home Values in the Area
Average Home Value in this Area
Tax History
| Year | Tax Paid | Tax Assessment Tax Assessment Total Assessment is a certain percentage of the fair market value that is determined by local assessors to be the total taxable value of land and additions on the property. | Land | Improvement |
|---|---|---|---|---|
| 2025 | $6,885 | $407,100 | $42,100 | $365,000 |
| 2024 | $6,885 | $407,100 | $42,100 | $365,000 |
| 2023 | $6,811 | $342,100 | $42,100 | $300,000 |
| 2022 | $7,230 | $342,100 | $42,100 | $300,000 |
| 2021 | $6,514 | $309,800 | $42,100 | $267,700 |
| 2020 | $6,568 | $309,800 | $42,100 | $267,700 |
| 2019 | $5,831 | $274,200 | $42,100 | $232,100 |
| 2018 | $5,912 | $274,200 | $42,100 | $232,100 |
| 2017 | $5,198 | $244,900 | $42,100 | $202,800 |
| 2016 | $4,321 | $203,400 | $22,000 | $181,400 |
| 2015 | $4,672 | $203,400 | $22,000 | $181,400 |
| 2014 | $4,672 | $203,400 | $22,000 | $181,400 |
Property History
| Date | Event | Price | List to Sale | Price per Sq Ft | Prior Sale |
|---|---|---|---|---|---|
| 10/16/2025 10/16/25 | Pending | -- | -- | -- | |
| 10/14/2025 10/14/25 | Price Changed | $425,000 | -4.5% | $104 / Sq Ft | |
| 10/08/2025 10/08/25 | For Sale | $445,000 | +103.2% | $109 / Sq Ft | |
| 05/24/2012 05/24/12 | Sold | $219,000 | 0.0% | $54 / Sq Ft | View Prior Sale |
| 04/06/2012 04/06/12 | Pending | -- | -- | -- | |
| 02/28/2012 02/28/12 | For Sale | $219,000 | -- | $54 / Sq Ft |
Purchase History
| Date | Type | Sale Price | Title Company |
|---|---|---|---|
| Special Warranty Deed | -- | First American Title Insuran | |
| Trustee Deed | $168,289 | None Available | |
| Survivorship Deed | $226,000 | -- |
Mortgage History
| Date | Status | Loan Amount | Loan Type |
|---|---|---|---|
| Open | $175,200 | New Conventional | |
| Previous Owner | $180,450 | Purchase Money Mortgage |
Source: Great Plains Regional MLS
MLS Number: 22528931
APN: 3010-7361-05
- 16022 S St
- 15971 R St
- 6001 S 160th St
- 5821 S 159th St
- 5818 S 158th St
- 6028 S 159th Cir
- 5086 S 160th Cir
- 5159 S 162nd St
- 6001 S 157th Cir
- 16217 Weir St
- 16009 Adams St
- 5025 S 163rd St
- 5210 S 165th St
- 15412 Allan Dr
- 15411 R St
- 6416 S 156th Avenue Cir
- 16519 Jefferson Cir
- 5217 S 167th St
- 4955 Lakeshore Dr
- 16509 Ohern St
