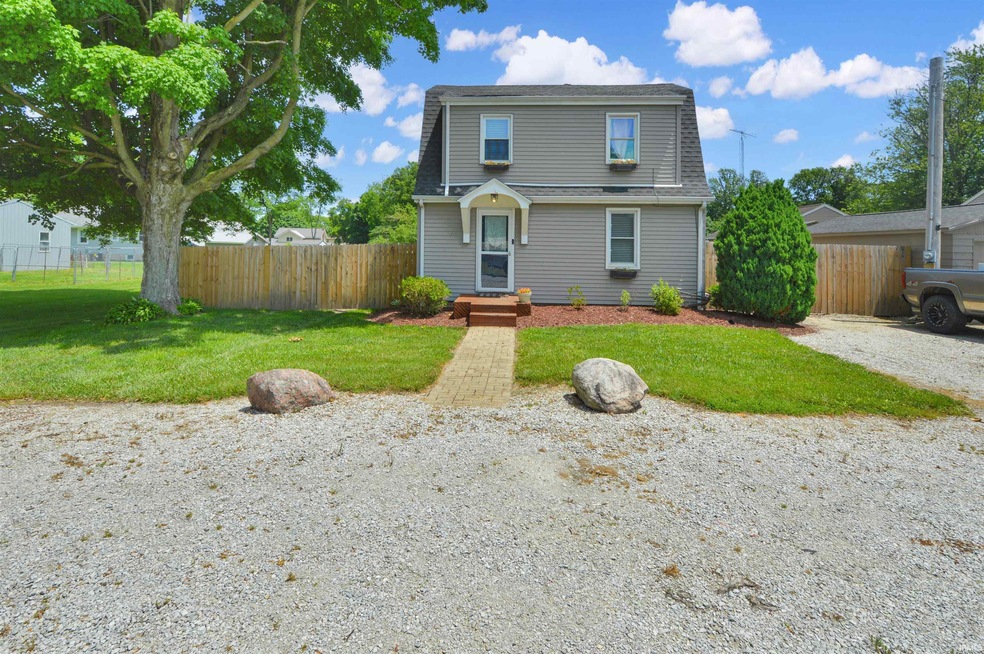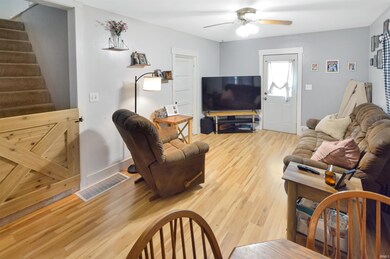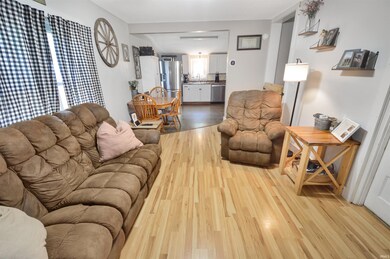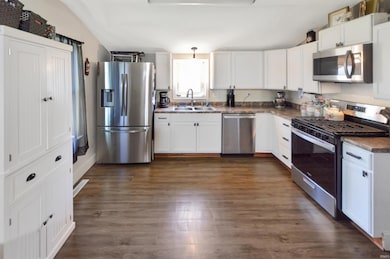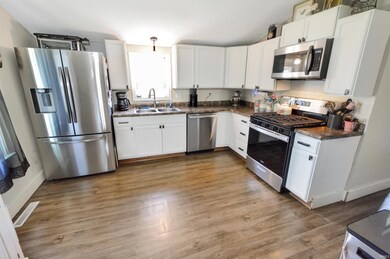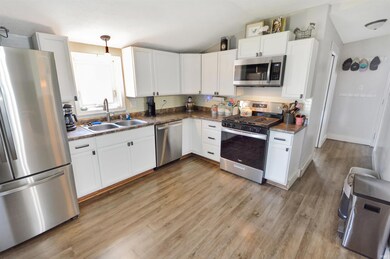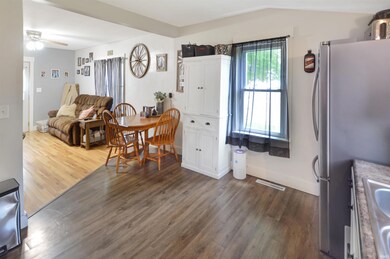
5541 S 800 W Delphi, IN 46923
Highlights
- 1 Car Detached Garage
- Porch
- Bathtub with Shower
- Rossville Elementary School Rated A-
- Eat-In Kitchen
- Landscaped
About This Home
As of July 20242 bedroom, 1 bathroom home located in Pyrmont. This home's main level features an open concept with an eat in kitchen, stainless steel kitchen appliances, main floor laundry room, and main floor bedroom. Upstairs consists of a loft area and 2nd bedroom. Step outside and you will find a large backyard with a nice sized open deck, a wooden privacy fence, and storage shed. Schedule you showing today. *Note: Any and all offers will be contingent upon seller finding suitable housing.
Last Agent to Sell the Property
The Real Estate Agency Brokerage Phone: 765-838-1707 Listed on: 06/07/2024
Home Details
Home Type
- Single Family
Est. Annual Taxes
- $220
Year Built
- Built in 1900
Lot Details
- 0.26 Acre Lot
- Rural Setting
- Privacy Fence
- Wood Fence
- Landscaped
- Level Lot
Parking
- 1 Car Detached Garage
- Gravel Driveway
Home Design
- Shingle Roof
- Asphalt Roof
- Vinyl Construction Material
Interior Spaces
- 2-Story Property
Kitchen
- Eat-In Kitchen
- Gas Oven or Range
- Laminate Countertops
- Disposal
Flooring
- Concrete
- Vinyl
Bedrooms and Bathrooms
- 2 Bedrooms
- 1 Full Bathroom
- Bathtub with Shower
Laundry
- Laundry on main level
- Washer and Electric Dryer Hookup
Partially Finished Basement
- Sump Pump
- Stone or Rock in Basement
- Crawl Space
Schools
- Rossville Elementary And Middle School
- Rossville High School
Utilities
- Forced Air Heating and Cooling System
- Heating System Uses Gas
- Private Company Owned Well
- Well
- Septic System
Additional Features
- Porch
- Suburban Location
Listing and Financial Details
- Assessor Parcel Number 08-12-06-000-112.000-005
Ownership History
Purchase Details
Home Financials for this Owner
Home Financials are based on the most recent Mortgage that was taken out on this home.Purchase Details
Home Financials for this Owner
Home Financials are based on the most recent Mortgage that was taken out on this home.Purchase Details
Home Financials for this Owner
Home Financials are based on the most recent Mortgage that was taken out on this home.Purchase Details
Similar Homes in Delphi, IN
Home Values in the Area
Average Home Value in this Area
Purchase History
| Date | Type | Sale Price | Title Company |
|---|---|---|---|
| Warranty Deed | $165,000 | None Listed On Document | |
| Warranty Deed | -- | None Available | |
| Warranty Deed | -- | None Available | |
| Warranty Deed | $74,000 | -- |
Mortgage History
| Date | Status | Loan Amount | Loan Type |
|---|---|---|---|
| Open | $170,445 | VA | |
| Previous Owner | $77,600 | No Value Available | |
| Previous Owner | $52,800 | Future Advance Clause Open End Mortgage | |
| Previous Owner | $69,800 | VA |
Property History
| Date | Event | Price | Change | Sq Ft Price |
|---|---|---|---|---|
| 07/12/2024 07/12/24 | Sold | $165,000 | +3.1% | $149 / Sq Ft |
| 06/09/2024 06/09/24 | Pending | -- | -- | -- |
| 06/07/2024 06/07/24 | For Sale | $160,000 | +100.0% | $145 / Sq Ft |
| 01/10/2019 01/10/19 | Sold | $80,000 | -5.9% | $72 / Sq Ft |
| 12/05/2018 12/05/18 | Pending | -- | -- | -- |
| 11/21/2018 11/21/18 | For Sale | $85,000 | +28.8% | $77 / Sq Ft |
| 12/01/2014 12/01/14 | Sold | $66,000 | -15.3% | $60 / Sq Ft |
| 11/18/2014 11/18/14 | Pending | -- | -- | -- |
| 05/23/2014 05/23/14 | For Sale | $77,900 | -- | $71 / Sq Ft |
Tax History Compared to Growth
Tax History
| Year | Tax Paid | Tax Assessment Tax Assessment Total Assessment is a certain percentage of the fair market value that is determined by local assessors to be the total taxable value of land and additions on the property. | Land | Improvement |
|---|---|---|---|---|
| 2024 | $208 | $82,600 | $18,300 | $64,300 |
| 2023 | $234 | $81,000 | $16,700 | $64,300 |
| 2022 | $234 | $78,100 | $16,700 | $61,400 |
| 2021 | $252 | $77,300 | $15,600 | $61,700 |
| 2020 | $198 | $72,300 | $15,600 | $56,700 |
| 2019 | $203 | $68,200 | $15,600 | $52,600 |
| 2018 | $229 | $68,200 | $15,600 | $52,600 |
| 2017 | $197 | $66,000 | $13,600 | $52,400 |
| 2016 | $198 | $59,000 | $13,600 | $45,400 |
| 2014 | $172 | $64,500 | $14,700 | $49,800 |
Agents Affiliated with this Home
-
Tyler Nunnally

Seller's Agent in 2024
Tyler Nunnally
The Real Estate Agency
(765) 404-5319
115 Total Sales
-
Adam Schenk

Buyer's Agent in 2024
Adam Schenk
Keller Williams Lafayette
(765) 413-1359
48 Total Sales
-
Sherry Cole

Seller's Agent in 2019
Sherry Cole
Keller Williams Lafayette
(765) 426-9442
700 Total Sales
-
Julia Huffer
J
Seller's Agent in 2014
Julia Huffer
Huffer Real Estate LLC
(765) 479-2538
33 Total Sales
-
R
Buyer's Agent in 2014
Rhonda Forney
F C Tucker/Lafayette Inc
Map
Source: Indiana Regional MLS
MLS Number: 202420764
APN: 08-12-06-000-112.000-005
- 9982 E 250 N
- 5464 S 500 W
- 10239 State Road 26 E
- 651 N 900 E
- 6814 Church St
- 8742 E 100 N
- 186 Eastatoe Ln
- TBD N 725 Rd E
- 4814 Sherman
- 2307 Stacey Hollow Place
- 2326 Stacey Hollow Place
- 2914 Marian Ave
- 0 County Road 480 W Lot 4
- 0 County Road 480 W Lot 3
- 0 County Road 480 W Lot 2
- 315 N 1st St
- 6531 E 450 Rd N
- 251 N Plank St
- 8250 Timber Ln
- 8649 W Division Line Rd
