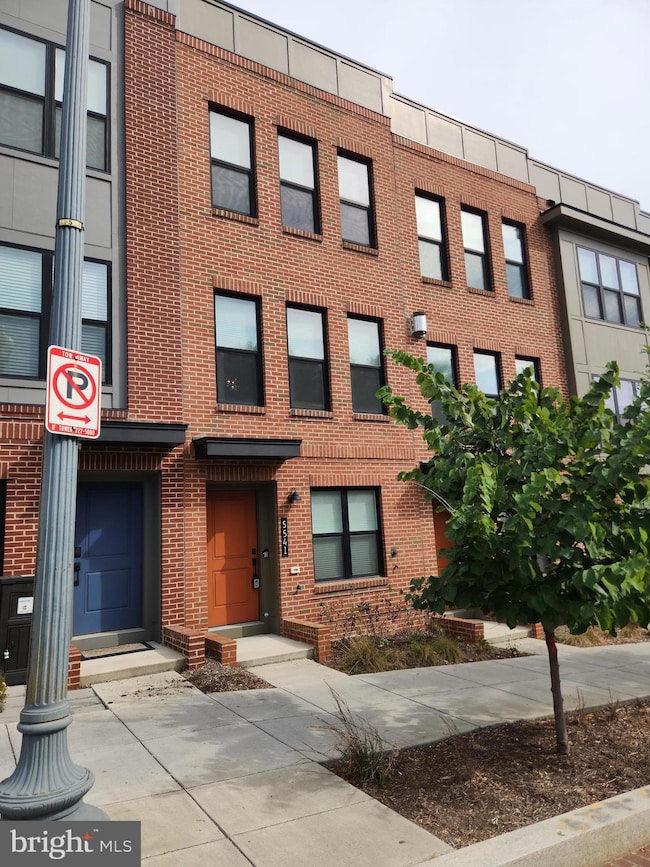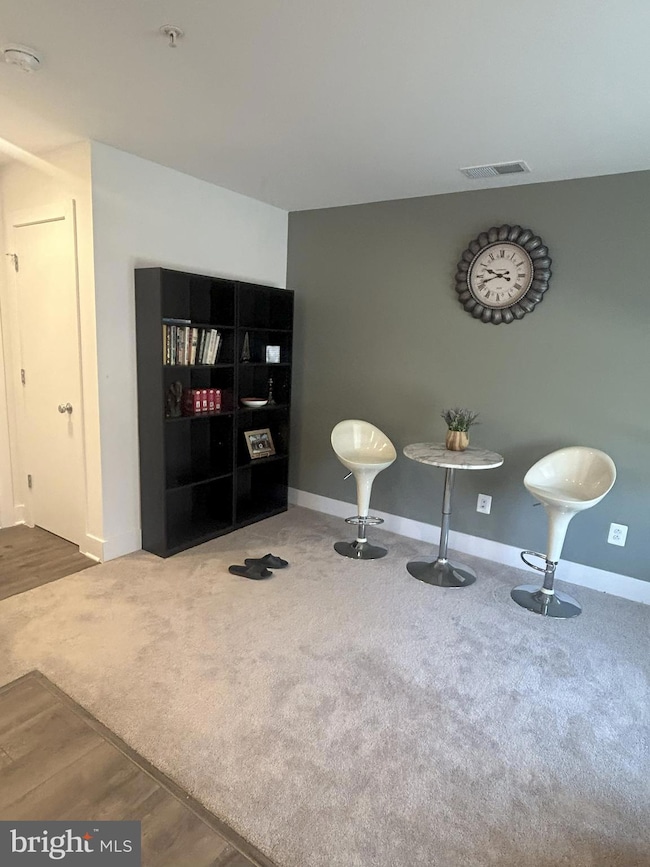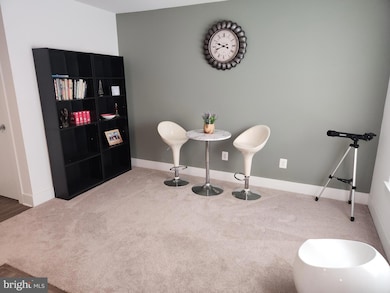5541 S Dakota Ave NE Washington, DC 20011
Lamond Riggs NeighborhoodEstimated payment $3,574/month
Highlights
- New Construction
- Deck
- Engineered Wood Flooring
- Open Floorplan
- Two Story Ceilings
- No HOA
About This Home
Charming 2-Bedroom Townhome in Riggs Park! Discover this stylish 2-bedroom, 1.5-bath townhouse featuring gleaming hardwood floors, plush carpeting, and updated appliances. Enjoy the convenience of an attached garage, plus a private deck perfect for relaxing or entertaining. Ideally located just steps from Fort Totten Metro, Walmart, Aldi's, DC Public Library, and One Life Fitness, this home offers the perfect blend of comfort and convenience in one of DC’s most vibrant neighborhoods.
Listing Agent
(240) 328-4634 daniel@mushala.com Residential Real Estate Corp. Listed on: 09/03/2025
Open House Schedule
-
Sunday, December 07, 202512:00 to 2:00 pm12/7/2025 12:00:00 PM +00:0012/7/2025 2:00:00 PM +00:00Add to Calendar
Townhouse Details
Home Type
- Townhome
Est. Annual Taxes
- $4,807
Year Built
- Built in 2021 | New Construction
Lot Details
- 588 Sq Ft Lot
- Northeast Facing Home
- Property is in excellent condition
Parking
- 1 Car Attached Garage
- Rear-Facing Garage
Home Design
- Side-by-Side
- Brick Exterior Construction
- Brick Foundation
Interior Spaces
- 1,204 Sq Ft Home
- Property has 2 Levels
- Open Floorplan
- Two Story Ceilings
- ENERGY STAR Qualified Windows
- Double Hung Windows
- ENERGY STAR Qualified Doors
- Efficiency Studio
- Engineered Wood Flooring
- Home Security System
Kitchen
- Breakfast Area or Nook
- Kitchen in Efficiency Studio
- Gas Oven or Range
- Self-Cleaning Oven
- Built-In Range
- Built-In Microwave
- ENERGY STAR Qualified Refrigerator
- ENERGY STAR Qualified Dishwasher
- Upgraded Countertops
- Disposal
Bedrooms and Bathrooms
- 2 Main Level Bedrooms
- Walk-In Closet
Laundry
- Laundry in unit
- Electric Dryer
- ENERGY STAR Qualified Washer
Schools
- Coolidge Senior High School
Utilities
- Central Heating and Cooling System
- Vented Exhaust Fan
- 200+ Amp Service
- High-Efficiency Water Heater
Additional Features
- Garage doors are at least 85 inches wide
- Deck
Listing and Financial Details
- Tax Lot 839
- Assessor Parcel Number 3760//0839
Community Details
Overview
- No Home Owners Association
- Association fees include water
- Riggs Park Subdivision
Pet Policy
- No Pets Allowed
Map
Home Values in the Area
Average Home Value in this Area
Tax History
| Year | Tax Paid | Tax Assessment Tax Assessment Total Assessment is a certain percentage of the fair market value that is determined by local assessors to be the total taxable value of land and additions on the property. | Land | Improvement |
|---|---|---|---|---|
| 2025 | $4,928 | $595,420 | $236,110 | $359,310 |
| 2024 | $4,807 | $580,710 | $234,930 | $345,780 |
| 2023 | $4,807 | $566,720 | $229,410 | $337,310 |
| 2022 | $1,885 | $221,760 | $221,760 | $0 |
| 2021 | $367 | $43,170 | $43,170 | $0 |
Property History
| Date | Event | Price | List to Sale | Price per Sq Ft |
|---|---|---|---|---|
| 10/06/2025 10/06/25 | Price Changed | $604,997 | -0.8% | $502 / Sq Ft |
| 09/03/2025 09/03/25 | For Sale | $610,000 | -- | $507 / Sq Ft |
Purchase History
| Date | Type | Sale Price | Title Company |
|---|---|---|---|
| Deed | $1,158,953 | Capitol Title |
Mortgage History
| Date | Status | Loan Amount | Loan Type |
|---|---|---|---|
| Open | $559,085 | FHA |
Source: Bright MLS
MLS Number: DCDC2220690
APN: 3760-0839
- 5720 5th St NE
- 5713 Chillum Place NE
- 5715 Chillum Place NE
- 500 Hamilton St NE
- 518 Riggs Rd NE
- 54 Riggs Rd NE
- 5301 Blair Rd NE
- 5511 Blair Rd NE
- 420 Oglethorpe St NE
- 5320 Chillum Place NE
- 314 Farragut St NW
- 748 Oglethorpe St NE
- 31 McDonald Place NE
- 5309 Chillum Place NE
- 5908 8th St NE
- 821 Oglethorpe St NE
- 829 Oglethorpe St NE
- 5916 8th St NE
- 5700 Blair Rd NE
- 813 Jefferson St NE
- 307 Riggs Rd NE
- 5661 3rd St NE
- 530 Ingraham St NE Unit D
- 624 Jefferson St NE
- 5210 3rd St NE
- 400 Galloway St NE
- 342 Nicholson St NE
- 604 Nicholson St NE
- 420 Oglethorpe St NE
- 749 Hamilton St NW
- 5522 Blair Rd NE
- 5161 7th St NE
- 21 Riggs Rd NE
- 5901 New Hampshire Ave NE
- 5730 Eastern Ave NE Unit BASEMENT
- 5233 N Capitol St NW
- 22 Kennedy St NW
- 5015 N Capitol St NE Unit B
- 30 Kennedy St NW Unit 14
- 4900 Fort Totten Dr NE







