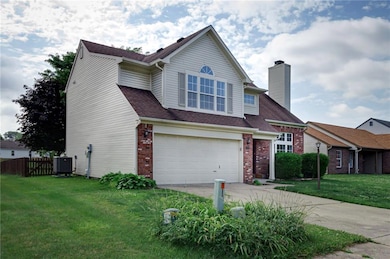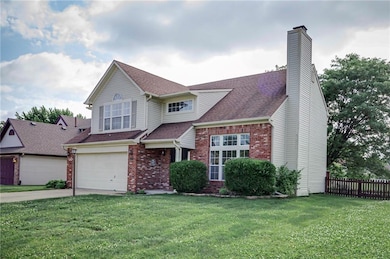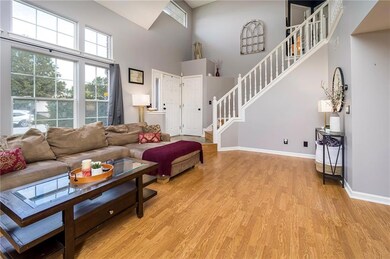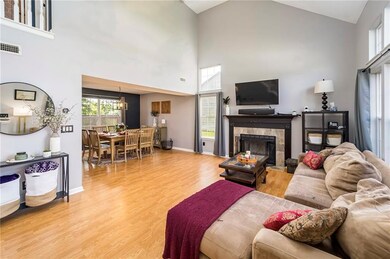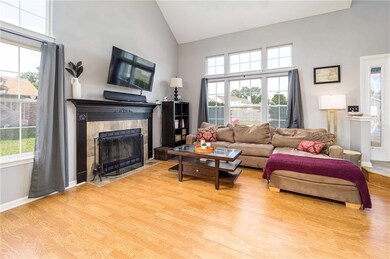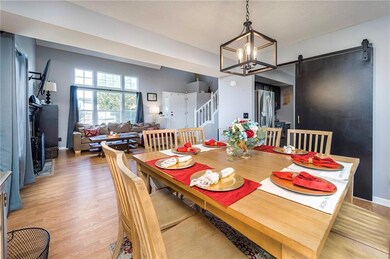
5543 Cherry Field Dr Indianapolis, IN 46237
South Emerson NeighborhoodHighlights
- Home fronts a pond
- Deck
- Cathedral Ceiling
- Mature Trees
- Traditional Architecture
- Covered patio or porch
About This Home
As of July 2022Welcome home to this 3 bed 2.5 bath 2 story in popular neighborhood Cherry Tree Estates! This home has recently been updated with new paint, new garage epoxy, new marble kitchen countertops, newly painted cabinets and hardware. Tired of this hot weather? Don't be, this place just got a brand new HVAC system. Large master bedroom has 2 large walk in closets with cathedral ceilings. 2nd bedroom is being used as a home office that looks out on your beautiful backyard that includes massive deck and view of pond. This one is priced super competitive so schedule your tour quick!
Last Agent to Sell the Property
Real Broker, LLC License #RB14051913 Listed on: 06/17/2022
Last Buyer's Agent
James Abner
eXp Realty, LLC

Home Details
Home Type
- Single Family
Est. Annual Taxes
- $2,392
Year Built
- Built in 1996
Lot Details
- 0.3 Acre Lot
- Home fronts a pond
- Mature Trees
HOA Fees
- $21 Monthly HOA Fees
Parking
- 2 Car Attached Garage
- Garage Door Opener
Home Design
- Traditional Architecture
- Brick Exterior Construction
- Slab Foundation
- Vinyl Siding
Interior Spaces
- 2-Story Property
- Woodwork
- Cathedral Ceiling
- Paddle Fans
- Vinyl Clad Windows
- Window Screens
- Entrance Foyer
- Great Room with Fireplace
- Attic Access Panel
- Laundry on main level
Kitchen
- Eat-In Kitchen
- Breakfast Bar
- Electric Oven
- <<microwave>>
- Dishwasher
- Disposal
Flooring
- Laminate
- Ceramic Tile
Bedrooms and Bathrooms
- 3 Bedrooms
Home Security
- Storm Windows
- Fire and Smoke Detector
Outdoor Features
- Deck
- Covered patio or porch
Schools
- Jeremiah Gray Elementary School
- Perry Meridian Middle School
Utilities
- Forced Air Heating System
- Heat Pump System
- Electric Water Heater
Community Details
- Association fees include insurance, maintenance, parkplayground, snow removal
- Association Phone (317) 534-0200
- Cherry Tree Subdivision
- Property managed by Elite Property Management Services
Listing and Financial Details
- Legal Lot and Block 64 / 3
- Assessor Parcel Number 491504107011000500
Ownership History
Purchase Details
Home Financials for this Owner
Home Financials are based on the most recent Mortgage that was taken out on this home.Purchase Details
Home Financials for this Owner
Home Financials are based on the most recent Mortgage that was taken out on this home.Purchase Details
Home Financials for this Owner
Home Financials are based on the most recent Mortgage that was taken out on this home.Purchase Details
Similar Homes in the area
Home Values in the Area
Average Home Value in this Area
Purchase History
| Date | Type | Sale Price | Title Company |
|---|---|---|---|
| Warranty Deed | $290,000 | Chicago Title | |
| Warranty Deed | -- | Best Title Services | |
| Warranty Deed | $285,000 | Best Title Services | |
| Warranty Deed | -- | None Available |
Mortgage History
| Date | Status | Loan Amount | Loan Type |
|---|---|---|---|
| Open | $261,000 | New Conventional | |
| Previous Owner | $262,200 | New Conventional | |
| Previous Owner | $262,200 | New Conventional | |
| Previous Owner | $20,000 | New Conventional |
Property History
| Date | Event | Price | Change | Sq Ft Price |
|---|---|---|---|---|
| 07/22/2022 07/22/22 | Sold | $290,000 | +1.8% | $182 / Sq Ft |
| 06/20/2022 06/20/22 | Pending | -- | -- | -- |
| 06/17/2022 06/17/22 | For Sale | $285,000 | 0.0% | $179 / Sq Ft |
| 03/02/2022 03/02/22 | Sold | $285,000 | +7.6% | $179 / Sq Ft |
| 01/31/2022 01/31/22 | Pending | -- | -- | -- |
| 01/28/2022 01/28/22 | For Sale | $264,900 | -- | $166 / Sq Ft |
Tax History Compared to Growth
Tax History
| Year | Tax Paid | Tax Assessment Tax Assessment Total Assessment is a certain percentage of the fair market value that is determined by local assessors to be the total taxable value of land and additions on the property. | Land | Improvement |
|---|---|---|---|---|
| 2024 | $3,675 | $284,700 | $30,400 | $254,300 |
| 2023 | $3,675 | $282,400 | $30,400 | $252,000 |
| 2022 | $3,008 | $227,700 | $30,400 | $197,300 |
| 2021 | $2,477 | $185,100 | $30,400 | $154,700 |
| 2020 | $2,226 | $166,200 | $30,400 | $135,800 |
| 2019 | $2,023 | $151,000 | $18,400 | $132,600 |
| 2018 | $1,812 | $137,300 | $18,400 | $118,900 |
| 2017 | $1,740 | $132,100 | $18,400 | $113,700 |
| 2016 | $1,661 | $126,400 | $18,400 | $108,000 |
| 2014 | $1,258 | $113,500 | $18,400 | $95,100 |
| 2013 | $1,286 | $113,500 | $18,400 | $95,100 |
Agents Affiliated with this Home
-
Craig DeBoor

Seller's Agent in 2022
Craig DeBoor
Real Broker, LLC
(317) 445-0351
15 in this area
555 Total Sales
-
C
Seller's Agent in 2022
Chasey Bardach
Dropped Members
-
Kyle DeBoor
K
Seller Co-Listing Agent in 2022
Kyle DeBoor
Real Broker, LLC
(317) 363-6492
5 in this area
76 Total Sales
-
J
Buyer's Agent in 2022
James Abner
eXp Realty, LLC
Map
Source: MIBOR Broker Listing Cooperative®
MLS Number: 21863687
APN: 49-15-04-107-011.000-500
- 3916 Jekyll Ct
- 3902 Jekyll Ct
- 5335 Rum Cherry Way
- 3916 Saint Simons Ct
- 5303 Rum Cherry Way
- 5825 Sapelo Dr
- 3920 Oak Harbor Ln
- 4001 Oakfield Dr
- 4002 Oakfield Dr
- 3414 Ferncliff Ave
- 3430 Whalen Ave
- 5560 Royal Oak Ct
- 5902 S Gale St
- 3215 E Edgewood Ave
- 3224 Prague Rd
- 2747 E Midland Rd
- 5943 Red Maple Dr
- 1615 S 9th Ave
- 3510 Chamberlin Dr
- 5043 Harway Ct

