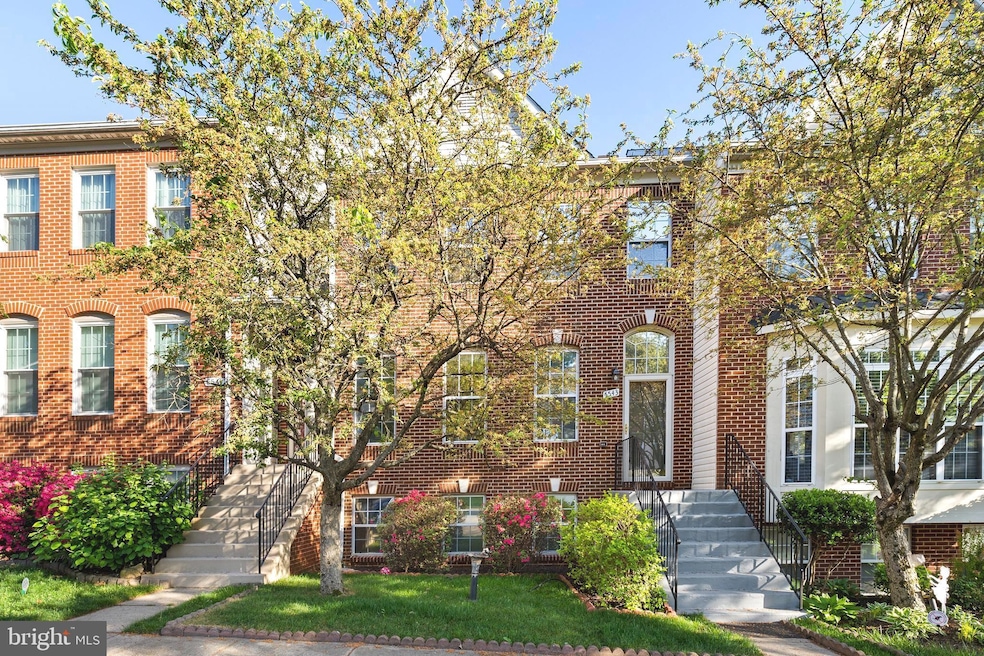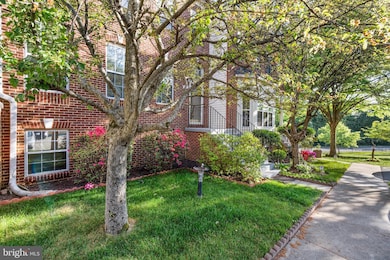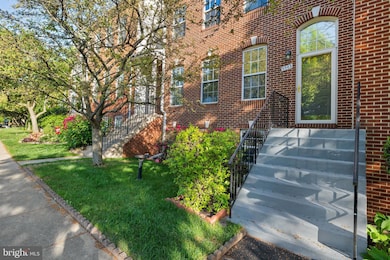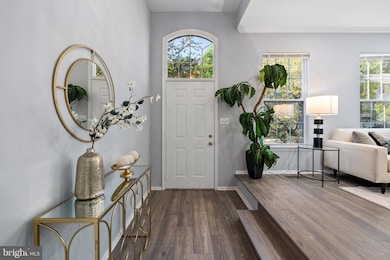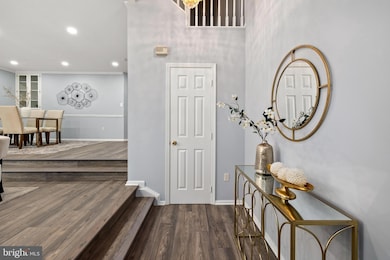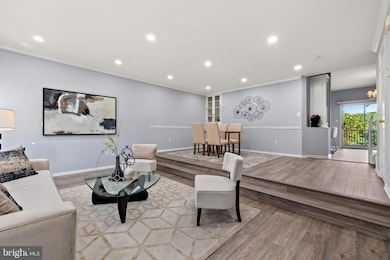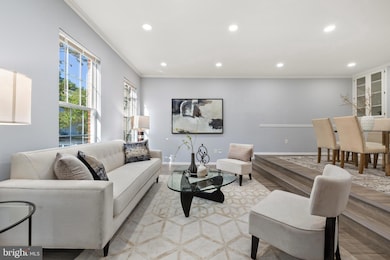
5543 Jowett Ct Alexandria, VA 22315
Rose Hill NeighborhoodHighlights
- Open Floorplan
- Colonial Architecture
- Breakfast Area or Nook
- Twain Middle School Rated A-
- 1 Fireplace
- Formal Dining Room
About This Home
As of August 2025Dramatic, open floor plan with sunken living room greets you! New Luxury Vinyl floor throughout the house. New paint. The main level includes a formal dining room accented with a chair rail. The eat-in kitchen has dining space as well as a breakfast bar, granite counters and stainless steel appliances. With 42 inch cabinets, there is plentiful storage. Walk to a beautiful large trek deck off of the kitchen/breakfast area. The previous owner put thousands of dollars into that deck and it's one of very few in the area that never needs to be replaced! The master bedroom boasts soaring ceilings for a striking effect. En suite master bath includes a soaking tub, separate shower and double sinks. Sizeable 2nd and 3rd upper bedrooms share a hall bath. The 4th bedroom and 3rd full bath are on the lower level. A huge recreation room with a cozy fireplace walks out to a spacious brick paved patio! Minutes to metro, Rtes. 395 and 495 for an easy commute. Enjoy Kingstown amenities, shops, theatres & restaurants.
Last Buyer's Agent
DelAria Team
Redfin Corporation License #647459

Townhouse Details
Home Type
- Townhome
Est. Annual Taxes
- $8,704
Year Built
- Built in 1995
Lot Details
- 1,762 Sq Ft Lot
HOA Fees
- $104 Monthly HOA Fees
Home Design
- Colonial Architecture
- Shingle Roof
- Brick Front
- Concrete Perimeter Foundation
Interior Spaces
- Property has 3 Levels
- Open Floorplan
- Ceiling Fan
- Recessed Lighting
- 1 Fireplace
- Window Treatments
- Formal Dining Room
Kitchen
- Breakfast Area or Nook
- Stove
- Built-In Microwave
- Freezer
- Ice Maker
- Dishwasher
- Disposal
Bedrooms and Bathrooms
Laundry
- Laundry in unit
- Dryer
- Washer
Finished Basement
- Walk-Out Basement
- Interior and Exterior Basement Entry
Parking
- Parking Lot
- 2 Assigned Parking Spaces
Utilities
- Forced Air Heating and Cooling System
- Natural Gas Water Heater
Listing and Financial Details
- Tax Lot 208A
- Assessor Parcel Number 0814 38490208A
Community Details
Overview
- Kingstowne Subdivision
Pet Policy
- Pets Allowed
Ownership History
Purchase Details
Home Financials for this Owner
Home Financials are based on the most recent Mortgage that was taken out on this home.Purchase Details
Home Financials for this Owner
Home Financials are based on the most recent Mortgage that was taken out on this home.Purchase Details
Similar Homes in Alexandria, VA
Home Values in the Area
Average Home Value in this Area
Purchase History
| Date | Type | Sale Price | Title Company |
|---|---|---|---|
| Deed | $560,000 | Cardinal Title Group Llc | |
| Warranty Deed | $539,000 | Title Forward | |
| Deed | $217,800 | -- |
Mortgage History
| Date | Status | Loan Amount | Loan Type |
|---|---|---|---|
| Previous Owner | $512,050 | New Conventional |
Property History
| Date | Event | Price | Change | Sq Ft Price |
|---|---|---|---|---|
| 08/22/2025 08/22/25 | Sold | $775,000 | 0.0% | $268 / Sq Ft |
| 07/07/2025 07/07/25 | Price Changed | $775,000 | -1.9% | $268 / Sq Ft |
| 06/13/2025 06/13/25 | For Sale | $789,987 | 0.0% | $273 / Sq Ft |
| 07/13/2024 07/13/24 | Rented | $3,700 | +5.7% | -- |
| 07/11/2024 07/11/24 | Under Contract | -- | -- | -- |
| 07/08/2024 07/08/24 | For Rent | $3,500 | +11.1% | -- |
| 01/15/2022 01/15/22 | Rented | $3,150 | +1.6% | -- |
| 12/28/2021 12/28/21 | Under Contract | -- | -- | -- |
| 11/11/2021 11/11/21 | For Rent | $3,100 | 0.0% | -- |
| 10/31/2021 10/31/21 | Rented | $3,100 | 0.0% | -- |
| 10/01/2021 10/01/21 | Under Contract | -- | -- | -- |
| 09/26/2021 09/26/21 | For Rent | $3,100 | 0.0% | -- |
| 04/01/2021 04/01/21 | Rented | $3,100 | 0.0% | -- |
| 03/10/2021 03/10/21 | Under Contract | -- | -- | -- |
| 03/02/2021 03/02/21 | For Rent | $3,100 | +6.9% | -- |
| 01/29/2020 01/29/20 | Rented | $2,900 | 0.0% | -- |
| 01/17/2020 01/17/20 | Under Contract | -- | -- | -- |
| 01/12/2020 01/12/20 | For Rent | $2,900 | 0.0% | -- |
| 10/10/2019 10/10/19 | Sold | $560,000 | 0.0% | $190 / Sq Ft |
| 09/17/2019 09/17/19 | Pending | -- | -- | -- |
| 09/16/2019 09/16/19 | Price Changed | $560,000 | -1.8% | $190 / Sq Ft |
| 09/11/2019 09/11/19 | Price Changed | $570,000 | -1.7% | $193 / Sq Ft |
| 08/27/2019 08/27/19 | For Sale | $580,000 | +7.6% | $196 / Sq Ft |
| 02/28/2017 02/28/17 | Sold | $539,000 | 0.0% | $183 / Sq Ft |
| 01/30/2017 01/30/17 | Pending | -- | -- | -- |
| 01/19/2017 01/19/17 | Price Changed | $539,000 | -1.8% | $183 / Sq Ft |
| 01/02/2017 01/02/17 | Price Changed | $549,000 | -1.1% | $186 / Sq Ft |
| 12/22/2016 12/22/16 | For Sale | $554,950 | -- | $188 / Sq Ft |
Tax History Compared to Growth
Tax History
| Year | Tax Paid | Tax Assessment Tax Assessment Total Assessment is a certain percentage of the fair market value that is determined by local assessors to be the total taxable value of land and additions on the property. | Land | Improvement |
|---|---|---|---|---|
| 2024 | $8,348 | $720,620 | $190,000 | $530,620 |
| 2023 | $8,012 | $709,950 | $190,000 | $519,950 |
| 2022 | $7,520 | $657,660 | $170,000 | $487,660 |
| 2021 | $6,864 | $584,950 | $135,000 | $449,950 |
| 2020 | $6,574 | $555,490 | $125,000 | $430,490 |
| 2019 | $6,349 | $536,450 | $120,000 | $416,450 |
| 2018 | $6,169 | $536,450 | $120,000 | $416,450 |
| 2017 | $6,019 | $518,430 | $118,000 | $400,430 |
| 2016 | $6,006 | $518,430 | $118,000 | $400,430 |
| 2015 | $5,622 | $503,770 | $115,000 | $388,770 |
| 2014 | $5,609 | $503,770 | $115,000 | $388,770 |
Agents Affiliated with this Home
-
Babak Binesh

Seller's Agent in 2025
Babak Binesh
Samson Properties
(703) 407-3424
1 in this area
44 Total Sales
-
Abdu Tuku

Seller Co-Listing Agent in 2025
Abdu Tuku
Samson Properties
(703) 389-4344
1 in this area
59 Total Sales
-
DelAria Team
D
Buyer's Agent in 2025
DelAria Team
Redfin Corporation
-
Julie Modaressi

Buyer's Agent in 2024
Julie Modaressi
RE/MAX
(301) 966-0035
65 Total Sales
-
Abraham Sium

Buyer's Agent in 2022
Abraham Sium
Samson Properties
(571) 315-2460
3 Total Sales
-
Ruth Yehdego

Buyer's Agent in 2021
Ruth Yehdego
Spring Hill Real Estate, LLC.
(703) 891-2589
2 in this area
71 Total Sales
Map
Source: Bright MLS
MLS Number: VAFX2245118
APN: 0814-38490208A
- 5554 Jowett Ct
- 5562 Jowett Ct
- 5561 Jowett Ct
- 6653 Kelsey Point Cir
- 6329 Dunman Way
- 5611 Franconia Rd Unit 103
- 6605 Castle Bar Ct
- 6012 Brookland Rd
- 6692 Ordsall St
- 6010 Brookland Rd
- 6541 Grange Ln Unit 401
- 6532 Grange Ln Unit 103
- 6117 Rose Hill Dr
- 6109 Leewood Dr
- 5206 Ninian Ave
- 5920 Woodfield Estates Dr
- 6507 Haystack Rd
- 6028 Crown Royal Cir
- 6503 Carriage Dr
- 6512 Carriage Dr
