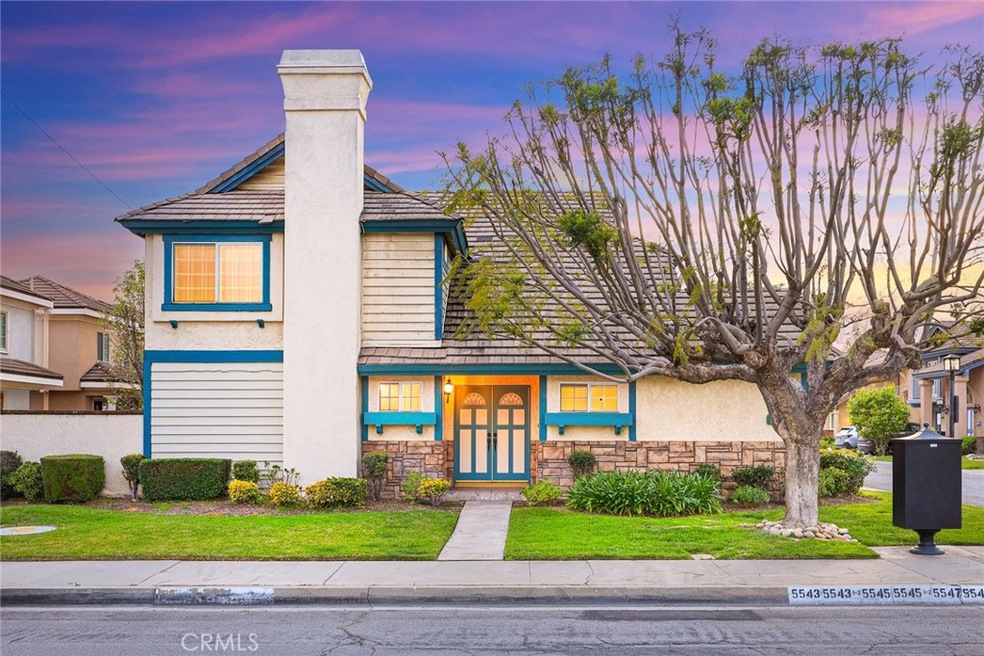
5543 Santa Anita Ave Temple City, CA 91780
Highlights
- Peek-A-Boo Views
- 1.21 Acre Lot
- Community Playground
- Arroyo High School Rated A-
- 2 Car Attached Garage
- Laundry Room
About This Home
As of June 2025Discover this beautifully designed 3-bedroom, 3-bathroom detached condo offering 1,650 sq. ft. of comfortable living space. Featuring central air conditioning, this home ensures year-round comfort. The open-concept layout seamlessly connects the living, dining, and kitchen areas, creating a bright and inviting atmosphere. Each bedroom is generously sized, with ample closet space and well-appointed bathrooms. The modern kitchen boasts high-quality appliances, stylish cabinetry, and plenty of counter space for cooking and entertaining. Located in a desirable community, this condo provides convenient access to shopping, dining, parks, and transportation. Don’t miss this incredible opportunity—schedule your showing today!
Last Agent to Sell the Property
RE/MAX PREMIER/ARCADIA Brokerage Phone: 626-678-7009 License #01968787 Listed on: 04/01/2025

Property Details
Home Type
- Condominium
Est. Annual Taxes
- $4,413
Year Built
- Built in 1986
Lot Details
- No Common Walls
- Density is up to 1 Unit/Acre
HOA Fees
- $215 Monthly HOA Fees
Parking
- 2 Car Attached Garage
Interior Spaces
- 1,650 Sq Ft Home
- 2-Story Property
- Living Room with Fireplace
- Peek-A-Boo Views
- Laundry Room
Bedrooms and Bathrooms
- 3 Bedrooms
- All Upper Level Bedrooms
- 3 Full Bathrooms
Utilities
- Central Heating and Cooling System
Listing and Financial Details
- Tax Lot 1
- Tax Tract Number 44319
- Assessor Parcel Number 8573020055
- $520 per year additional tax assessments
Community Details
Overview
- Front Yard Maintenance
- Master Insurance
- 16 Units
- Maintained Community
Recreation
- Community Playground
Ownership History
Purchase Details
Home Financials for this Owner
Home Financials are based on the most recent Mortgage that was taken out on this home.Purchase Details
Home Financials for this Owner
Home Financials are based on the most recent Mortgage that was taken out on this home.Purchase Details
Purchase Details
Similar Homes in the area
Home Values in the Area
Average Home Value in this Area
Purchase History
| Date | Type | Sale Price | Title Company |
|---|---|---|---|
| Grant Deed | $800,000 | Wfg National Title | |
| Interfamily Deed Transfer | -- | Title365 | |
| Interfamily Deed Transfer | -- | -- | |
| Gift Deed | -- | -- |
Mortgage History
| Date | Status | Loan Amount | Loan Type |
|---|---|---|---|
| Open | $600,000 | New Conventional | |
| Previous Owner | $100,000 | Credit Line Revolving | |
| Previous Owner | $203,000 | New Conventional | |
| Previous Owner | $100,000 | Credit Line Revolving |
Property History
| Date | Event | Price | Change | Sq Ft Price |
|---|---|---|---|---|
| 06/03/2025 06/03/25 | Sold | $800,000 | -2.2% | $485 / Sq Ft |
| 05/02/2025 05/02/25 | Pending | -- | -- | -- |
| 04/29/2025 04/29/25 | Price Changed | $818,000 | -4.7% | $496 / Sq Ft |
| 04/01/2025 04/01/25 | For Sale | $858,000 | -- | $520 / Sq Ft |
Tax History Compared to Growth
Tax History
| Year | Tax Paid | Tax Assessment Tax Assessment Total Assessment is a certain percentage of the fair market value that is determined by local assessors to be the total taxable value of land and additions on the property. | Land | Improvement |
|---|---|---|---|---|
| 2025 | $4,413 | $341,628 | $78,072 | $263,556 |
| 2024 | $4,413 | $334,931 | $76,542 | $258,389 |
| 2023 | $4,332 | $328,365 | $75,042 | $253,323 |
| 2022 | $4,198 | $321,927 | $73,571 | $248,356 |
| 2021 | $4,102 | $315,616 | $72,129 | $243,487 |
| 2019 | $4,164 | $306,257 | $69,991 | $236,266 |
| 2018 | $4,075 | $300,253 | $68,619 | $231,634 |
| 2016 | $3,894 | $288,596 | $65,955 | $222,641 |
| 2015 | $3,854 | $284,262 | $64,965 | $219,297 |
| 2014 | $3,699 | $278,695 | $63,693 | $215,002 |
Agents Affiliated with this Home
-
Jason Wei

Seller's Agent in 2025
Jason Wei
RE/MAX
(626) 229-2200
25 in this area
204 Total Sales
-
Tiffany Wang

Buyer's Agent in 2025
Tiffany Wang
RE/MAX
(626) 248-9200
3 in this area
42 Total Sales
Map
Source: California Regional Multiple Listing Service (CRMLS)
MLS Number: WS25070287
APN: 8573-020-055
- 5436 Mcculloch Ave Unit D
- 2603 Durham Ct
- 5657 Mcculloch Ave Unit 102
- 5659 Mcculloch Ave Unit 103
- 51 Miren Place
- 11128 Wildflower Rd
- 34 Miren Place
- 136 W Sandra Ave
- 5221 Farago Ave
- 5220 Myrtus Ave
- 5138 Daleview Ave
- 2517 S 2nd Ave
- 131 Woodruff Place
- 5616 Pal Mal Ave
- 10560 Danbury St
- 5627 Huddart Ave
- 2320 Sewanee Ln
- 2314 Lee Ave
- 2300 Sewanee Ln
- 11036 W Hondo Pkwy
