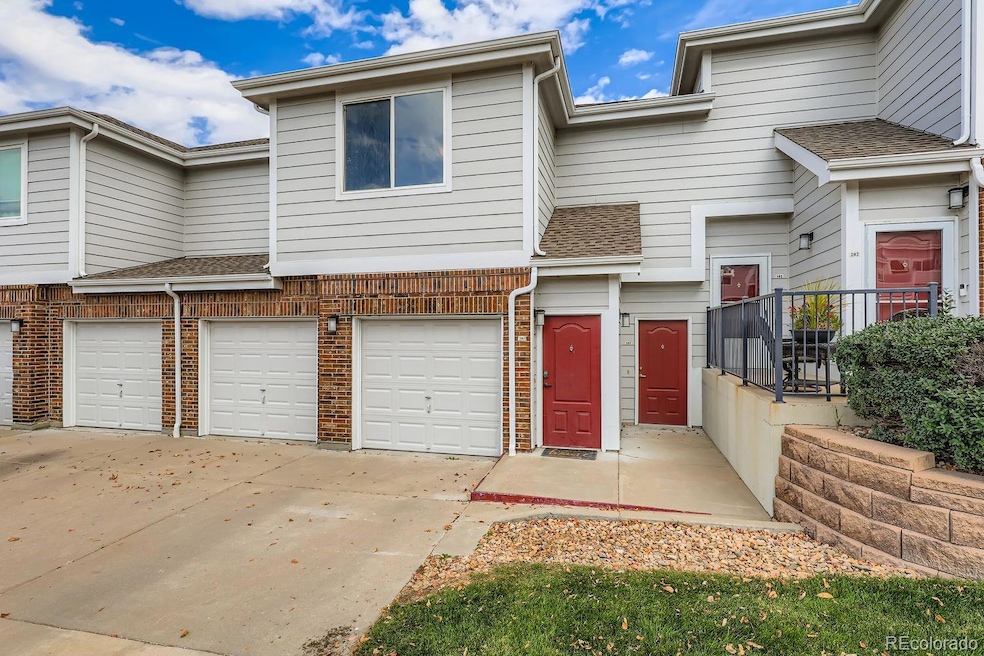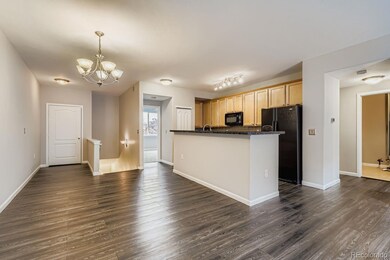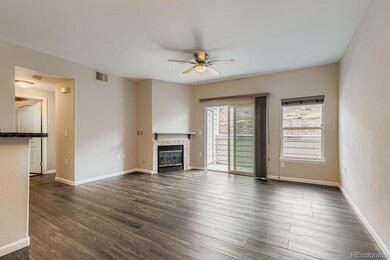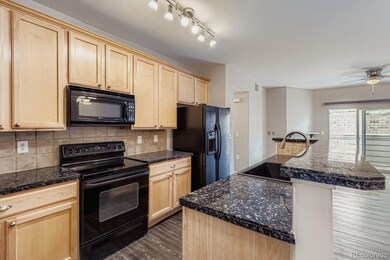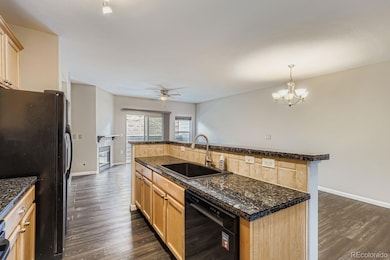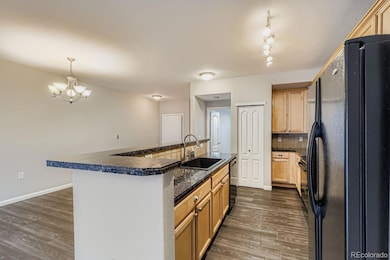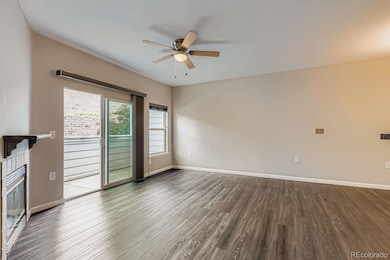5544 Lewis St Unit 203 Arvada, CO 80002
Rainbow Ridge NeighborhoodEstimated payment $2,789/month
Highlights
- Primary Bedroom Suite
- Open Floorplan
- Contemporary Architecture
- Drake Junior High School Rated A-
- Clubhouse
- Granite Countertops
About This Home
Welcome home to this spacious and beautifully updated Arvada condo! Step inside to find brand-new carpet in the bedrooms and fresh interior paint throughout, creating a bright and inviting atmosphere. The open floor plan flows seamlessly from the living room with a cozy gas fireplace to the dining area and kitchen, which features a convenient bar top for entertaining.
Enjoy peaceful mornings or summer evenings on your private balcony, perfectly positioned to take in the fireworks from the nearby Stenger Complex and baseball fields. The large primary suite offers mountain views, a walk-in closet, and an en suite bath with a walk-in shower, double sinks, and beautiful finishes. The second bedroom includes double closets and generous space, while the main bathroom and oversized laundry room with built-in cabinetry add even more functionality.
Additional highlights include a 1-car oversized attached garage, newer AC, and an updated furnace blower. The community offers fantastic amenities at a low HOA fee, including a clubhouse, pool, playground, and ample guest parking—all just steps from the unit. Conveniently located near parks, trails, and the light rail station, this condo blends comfort, convenience, and charm in a prime Arvada location.
Listing Agent
Equity Colorado Real Estate Premier Brokerage Email: sarak@equitycopremier.com,303-819-6691 License #100040331 Listed on: 10/28/2025

Co-Listing Agent
Equity Colorado Real Estate Premier Brokerage Email: sarak@equitycopremier.com,303-819-6691 License #100089532
Property Details
Home Type
- Condominium
Est. Annual Taxes
- $2,664
Year Built
- Built in 2006
HOA Fees
- $270 Monthly HOA Fees
Parking
- 1 Car Attached Garage
- Oversized Parking
- Dry Walled Garage
Home Design
- Contemporary Architecture
- Entry on the 1st floor
- Frame Construction
- Composition Roof
Interior Spaces
- 1,313 Sq Ft Home
- 1-Story Property
- Open Floorplan
- Gas Fireplace
- Living Room
- Dining Room
Kitchen
- Self-Cleaning Oven
- Microwave
- Dishwasher
- Granite Countertops
Flooring
- Carpet
- Vinyl
Bedrooms and Bathrooms
- 2 Main Level Bedrooms
- Primary Bedroom Suite
- En-Suite Bathroom
- Walk-In Closet
Laundry
- Laundry Room
- Dryer
- Washer
Schools
- Vanderhoof Elementary School
- Drake Middle School
- Arvada West High School
Utilities
- Forced Air Heating and Cooling System
- Natural Gas Connected
- Water Heater
Additional Features
- Smoke Free Home
- Balcony
- Two or More Common Walls
- Ground Level
Listing and Financial Details
- Assessor Parcel Number 448513
Community Details
Overview
- Association fees include insurance, ground maintenance, maintenance structure, sewer, snow removal, trash, water
- Skyline Estate/ Msi Association, Phone Number (303) 420-4433
- Low-Rise Condominium
- Bldg J Community
- Skyline Estates Condos Subdivision
Amenities
- Clubhouse
Recreation
- Community Playground
- Community Pool
- Community Spa
Pet Policy
- Dogs and Cats Allowed
Map
Home Values in the Area
Average Home Value in this Area
Tax History
| Year | Tax Paid | Tax Assessment Tax Assessment Total Assessment is a certain percentage of the fair market value that is determined by local assessors to be the total taxable value of land and additions on the property. | Land | Improvement |
|---|---|---|---|---|
| 2024 | $2,667 | $27,496 | -- | $27,496 |
| 2023 | $2,667 | $27,496 | $0 | $27,496 |
| 2022 | $2,499 | $25,518 | $0 | $25,518 |
| 2021 | $2,540 | $26,253 | $0 | $26,253 |
| 2020 | $2,144 | $22,214 | $0 | $22,214 |
| 2019 | $2,115 | $22,214 | $0 | $22,214 |
| 2018 | $1,413 | $14,430 | $0 | $14,430 |
| 2017 | $1,293 | $14,430 | $0 | $14,430 |
| 2016 | $1,506 | $15,825 | $1 | $15,824 |
| 2015 | $1,140 | $15,825 | $1 | $15,824 |
| 2014 | $1,140 | $11,256 | $1 | $11,255 |
Property History
| Date | Event | Price | List to Sale | Price per Sq Ft | Prior Sale |
|---|---|---|---|---|---|
| 11/11/2025 11/11/25 | Price Changed | $435,000 | -2.2% | $331 / Sq Ft | |
| 10/28/2025 10/28/25 | For Sale | $445,000 | +23.6% | $339 / Sq Ft | |
| 10/22/2020 10/22/20 | Off Market | $360,000 | -- | -- | |
| 07/24/2020 07/24/20 | Sold | $360,000 | 0.0% | $274 / Sq Ft | View Prior Sale |
| 06/22/2020 06/22/20 | Pending | -- | -- | -- | |
| 06/17/2020 06/17/20 | For Sale | $360,000 | -- | $274 / Sq Ft |
Purchase History
| Date | Type | Sale Price | Title Company |
|---|---|---|---|
| Special Warranty Deed | $360,000 | First Alliance Title | |
| Warranty Deed | $142,000 | Guardian Title | |
| Interfamily Deed Transfer | -- | Guardian Title | |
| Quit Claim Deed | -- | Ticor Title Ins Co Of Fl | |
| Special Warranty Deed | $196,824 | Land Title Guarantee Company |
Mortgage History
| Date | Status | Loan Amount | Loan Type |
|---|---|---|---|
| Open | $324,000 | New Conventional | |
| Previous Owner | $113,600 | New Conventional | |
| Previous Owner | $164,800 | Purchase Money Mortgage | |
| Previous Owner | $157,459 | Fannie Mae Freddie Mac |
Source: REcolorado®
MLS Number: 9034014
APN: 39-161-02-182
- 5537 Lewis Ct Unit 4
- 10337 W 55th Place Unit 204
- 10239 W 55th Dr Unit 3
- 6730 W 54th Ave
- 11237 W 55th Ln
- 5673 Johnson St
- 5870 Nelson Ct
- 5387 Pierson Ct
- 5368 Quail St
- 11201 W 53rd Dr
- 10331 W 59th Ave
- 11205 W 53rd Ln
- 5293 Quail Way
- 5812 Queen St
- 5194 Queen Ct
- 9570 Grandview Ave
- 11198 W 59th Place
- 6015 Parfet St
- 6070 Lewis St
- 5182 Rob Way
- 5534 Lewis St Unit 206
- 10149 W 55th Dr Unit 3
- 5458 Lee St
- 10870 W 53rd Ave
- 5905 Nelson Ct
- 10068 W 52nd Place
- 9895 W 58th Ave
- 9608 W 56th Place
- 5327 Independence St Unit B
- 9855 W 59th Ave
- 9555 W 53rd Place
- 9700 W 51st Place
- 9277 W 56th Place Unit B
- 9277 W 56th Place Unit 11
- 5705 Simms St
- 9211 Highland Place Unit ID1285780P
- 9250 W 58th Ave
- 10400 W 62nd Place
- 6097 Quail Ct
- 10605 W 48th Ave Unit B
