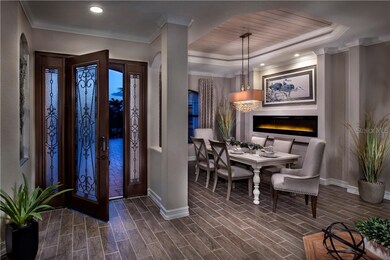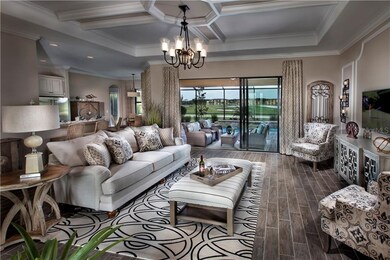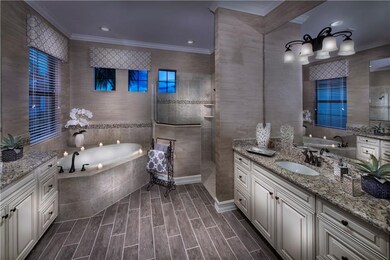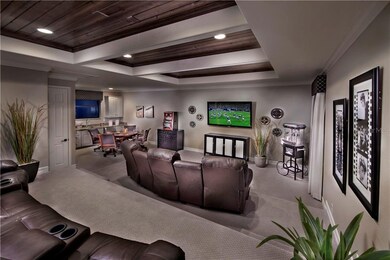
5544 Mulligan Way Bradenton, FL 34211
Highlights
- On Golf Course
- Fitness Center
- New Construction
- Lakewood Ranch High School Rated A-
- Screened Pool
- Gated Community
About This Home
As of January 2022The spectacularly designed Napoli Grande floor plan features 3,025 square feet of living space. Fabulous split bedroom floor plan, the private master suite features an inviting master bath with dual vanities plus shower with separate soaking tub. Just outside is a cozy den, ideal for library or home office. There are two additional generous-sized bedrooms downstairs with convenient full bath in between. The colossal kitchen with a breakfast nook is meant for gathering, day or night. The covered lanai invites lazy afternoon naps or special events prepared at the optional summer kitchen. The enormous great room and formal dining converge for endless entertainment options. The bonus room upstairs with full bath is the perfect private retreat for guests. The generous 3-car side-load garage offers plenty of space for vehicles and additional storage. This bundled golf community offers amenities for every lifestyle. Sports Club recently opened – features spa, resort-style pool with waterfall, fitness center and Tiki Bar. Main Clubhouse currently under construction. Photography, renderings, and virtual tour are for display purposes only – the model home furniture, accessories, wall-coverings, landscaping, and options are not included in the price of the home. For included features and any questions, please schedule your showing TODAY!
Home Details
Home Type
- Single Family
Est. Annual Taxes
- $632
Year Built
- Built in 2020 | New Construction
Lot Details
- 10,640 Sq Ft Lot
- Property fronts a private road
- On Golf Course
- North Facing Home
- Oversized Lot
- Landscaped with Trees
- Property is zoned APPROVED
HOA Fees
- $453 Monthly HOA Fees
Parking
- 3 Car Attached Garage
- Side Facing Garage
- Garage Door Opener
- Driveway
- Open Parking
Home Design
- Planned Development
- Slab Foundation
- Tile Roof
- Block Exterior
- Stucco
Interior Spaces
- 3,025 Sq Ft Home
- 1-Story Property
- Open Floorplan
- Crown Molding
- Tray Ceiling
- High Ceiling
- Blinds
- Sliding Doors
- Great Room
- Breakfast Room
- Formal Dining Room
- Bonus Room
- Inside Utility
- Golf Course Views
Kitchen
- Built-In Convection Oven
- Cooktop with Range Hood
- Recirculated Exhaust Fan
- Microwave
- Dishwasher
- Stone Countertops
- Disposal
Flooring
- Wood
- Carpet
- Tile
Bedrooms and Bathrooms
- 3 Bedrooms
- Split Bedroom Floorplan
- Walk-In Closet
Laundry
- Laundry Room
- Dryer
- Washer
Home Security
- Storm Windows
- Fire and Smoke Detector
Eco-Friendly Details
- Energy-Efficient Appliances
- Energy-Efficient Thermostat
- No or Low VOC Paint or Finish
- Reclaimed Water Irrigation System
Pool
- Screened Pool
- Heated In Ground Pool
- Heated Spa
- In Ground Spa
- Gunite Pool
- Fence Around Pool
Outdoor Features
- Covered patio or porch
- Outdoor Kitchen
- Exterior Lighting
- Outdoor Grill
Utilities
- Central Heating and Cooling System
- Thermostat
- Underground Utilities
- Natural Gas Connected
- Tankless Water Heater
- Gas Water Heater
- High Speed Internet
- Phone Available
- Cable TV Available
Listing and Financial Details
- Home warranty included in the sale of the property
- Visit Down Payment Resource Website
- Tax Lot 501
- Assessor Parcel Number 581578009
- $2,625 per year additional tax assessments
Community Details
Overview
- Association fees include 24-hour guard, common area taxes, community pool, escrow reserves fund, ground maintenance, manager, private road, recreational facilities, trash
- Lakewood National Master Association
- Visit Association Website
- Built by Lennar
- Lakewood National Golf Club Ph I Subdivision, Napoli Grande Floorplan
- Lakewood Ranch Community
- The community has rules related to deed restrictions, no truck, recreational vehicles, or motorcycle parking
- Rental Restrictions
Amenities
- Sauna
- Clubhouse
Recreation
- Golf Course Community
- Tennis Courts
- Recreation Facilities
- Fitness Center
- Community Pool
- Community Spa
Security
- Gated Community
Ownership History
Purchase Details
Home Financials for this Owner
Home Financials are based on the most recent Mortgage that was taken out on this home.Purchase Details
Home Financials for this Owner
Home Financials are based on the most recent Mortgage that was taken out on this home.Similar Homes in Bradenton, FL
Home Values in the Area
Average Home Value in this Area
Purchase History
| Date | Type | Sale Price | Title Company |
|---|---|---|---|
| Warranty Deed | $1,150,000 | Icard Merrill Cullis Timm Fure | |
| Special Warranty Deed | $625,000 | Calatlantic Title Inc |
Mortgage History
| Date | Status | Loan Amount | Loan Type |
|---|---|---|---|
| Open | $750,000 | VA | |
| Previous Owner | $500,000 | New Conventional |
Property History
| Date | Event | Price | Change | Sq Ft Price |
|---|---|---|---|---|
| 01/31/2022 01/31/22 | Sold | $1,150,000 | 0.0% | $369 / Sq Ft |
| 12/10/2021 12/10/21 | Pending | -- | -- | -- |
| 12/10/2021 12/10/21 | For Sale | $1,150,000 | +84.0% | $369 / Sq Ft |
| 06/22/2020 06/22/20 | Sold | $625,000 | -7.8% | $207 / Sq Ft |
| 04/12/2020 04/12/20 | Pending | -- | -- | -- |
| 03/06/2020 03/06/20 | For Sale | $677,896 | -- | $224 / Sq Ft |
Tax History Compared to Growth
Tax History
| Year | Tax Paid | Tax Assessment Tax Assessment Total Assessment is a certain percentage of the fair market value that is determined by local assessors to be the total taxable value of land and additions on the property. | Land | Improvement |
|---|---|---|---|---|
| 2024 | $2,783 | $1,002,749 | -- | -- |
| 2023 | $2,783 | $973,543 | $132,600 | $840,943 |
| 2022 | $11,415 | $610,668 | $0 | $0 |
| 2021 | $10,974 | $592,882 | $130,000 | $462,882 |
| 2020 | $4,981 | $130,000 | $130,000 | $0 |
| 2019 | $633 | $40,898 | $40,898 | $0 |
Agents Affiliated with this Home
-
Jason Kranz

Seller's Agent in 2022
Jason Kranz
LPT REALTY, LLC
(352) 446-6001
26 in this area
153 Total Sales
-
Brent Leathwood
B
Buyer's Agent in 2022
Brent Leathwood
CROSS BORDER REALTY LLC
(941) 882-2995
24 in this area
25 Total Sales
-
Dave Meyers

Seller's Agent in 2020
Dave Meyers
LENNAR REALTY INC
(239) 229-0792
196 in this area
2,518 Total Sales
Map
Source: Stellar MLS
MLS Number: T3230025
APN: 5815-7800-9
- 5685 Palmer Cir Unit 204
- 5685 Palmer Cir Unit 202
- 5685 Palmer Cir Unit 201
- 5695 Palmer Cir Unit 203
- 5674 Palmer Cir Unit 203
- 5664 Palmer Cir Unit 102
- 5694 Palmer Cir Unit 202
- 5694 Palmer Cir Unit 204
- 5710 Palmer Cir Unit 204
- 5720 Palmer Cir Unit 103
- 18207 Fattoria Terrace
- 5624 Palmer Cir Unit 206
- 5624 Palmer Cir Unit 101
- 18110 Metado Place
- 18316 Fattoria Terrace
- 18305 Fattoria Terrace
- 18309 Fattoria Terrace
- 18114 Metado Place
- 18320 Fattoria Terrace
- 18204 Metado Place






