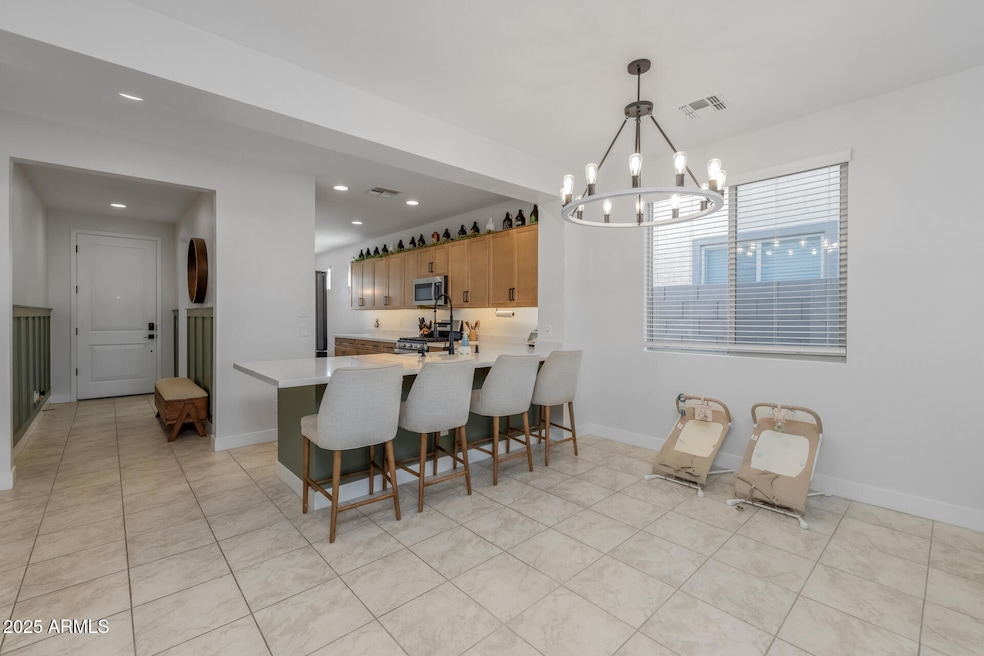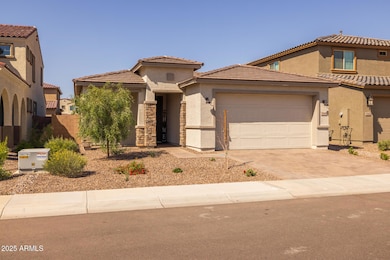
5544 W Hardtack Trail Phoenix, AZ 85339
Laveen NeighborhoodEstimated payment $2,557/month
Highlights
- Very Popular Property
- Covered patio or porch
- Eat-In Kitchen
- Phoenix Coding Academy Rated A
- 3 Car Direct Access Garage
- Dual Vanity Sinks in Primary Bathroom
About This Home
This original-owner home offers 3 bedrooms & 2 baths in 1755 SqFt with an open great room layout. The eat-in kitchen has shaker-style maple soft-close cabinetry with hardware, Quartz countertops, a farmhouse sink, stainless steel appliances, including a gas range, a pantry, and a breakfast bar for casual dining. Enjoy R/o filtration! The great room has wood laminate flooring, wall cable pass-through to hide cords and wires, in-ceiling speakers for surround sound, and sliding doors leading out to the covered patio and low-maintenance backyard with artificial turf for kids and pets to play on. The primary bedroom has an en-suite bath with dual sink vanity, spa-shower with rain shower head, and a walk-in closet. The hall bath also has dual sinks and a tub/shower combo. Other features include matching cabinets and countertops throughout, comfort height toilets, 5-inch baseboards, designer wall treatments, storage closets in the hallway, upgraded lighting fixtures and ceiling fans, framed mirrors in both baths, soft water system, stone exterior elevation, gas line in backyard for grill, and a 3-car tandem epoxy garage with paver driveway and sidewalk.
Home Details
Home Type
- Single Family
Est. Annual Taxes
- $260
Year Built
- Built in 2023
Lot Details
- 5,175 Sq Ft Lot
- Desert faces the front and back of the property
- Block Wall Fence
- Artificial Turf
HOA Fees
- $121 Monthly HOA Fees
Parking
- 3 Car Direct Access Garage
- 2 Open Parking Spaces
- Garage ceiling height seven feet or more
- Garage Door Opener
Home Design
- Wood Frame Construction
- Tile Roof
- Stucco
Interior Spaces
- 1,755 Sq Ft Home
- 1-Story Property
Kitchen
- Eat-In Kitchen
- Built-In Microwave
Flooring
- Carpet
- Laminate
- Tile
Bedrooms and Bathrooms
- 3 Bedrooms
- Primary Bathroom is a Full Bathroom
- 2 Bathrooms
- Dual Vanity Sinks in Primary Bathroom
Outdoor Features
- Covered patio or porch
Schools
- Estrella Foothills Global Academy Elementary And Middle School
- Betty Fairfax High School
Utilities
- Central Air
- Heating System Uses Natural Gas
- High Speed Internet
- Cable TV Available
Listing and Financial Details
- Tax Lot 55
- Assessor Parcel Number 300-04-316
Community Details
Overview
- Association fees include ground maintenance
- Aam Association, Phone Number (602) 957-9191
- Built by TAYLOR MORRISON
- Tierra Montana Parcel 6 Subdivision
Recreation
- Community Playground
- Bike Trail
Map
Home Values in the Area
Average Home Value in this Area
Tax History
| Year | Tax Paid | Tax Assessment Tax Assessment Total Assessment is a certain percentage of the fair market value that is determined by local assessors to be the total taxable value of land and additions on the property. | Land | Improvement |
|---|---|---|---|---|
| 2025 | $260 | $16,731 | -- | -- |
| 2024 | $255 | $1,606 | $1,606 | -- |
| 2023 | $255 | $3,255 | $3,255 | $0 |
| 2022 | $89 | $3,133 | $3,133 | $0 |
Property History
| Date | Event | Price | Change | Sq Ft Price |
|---|---|---|---|---|
| 05/27/2025 05/27/25 | Price Changed | $454,850 | -1.1% | $259 / Sq Ft |
| 04/17/2025 04/17/25 | Price Changed | $459,850 | 0.0% | $262 / Sq Ft |
| 04/15/2025 04/15/25 | For Sale | $460,000 | -- | $262 / Sq Ft |
Purchase History
| Date | Type | Sale Price | Title Company |
|---|---|---|---|
| Special Warranty Deed | $420,830 | Inspired Title | |
| Special Warranty Deed | -- | Inspired Title Services Llc |
Mortgage History
| Date | Status | Loan Amount | Loan Type |
|---|---|---|---|
| Open | $406,784 | FHA |
About the Listing Agent

For more than 35 years, Beth Rider and The Rider Elite Team have helped thousands of clients successfully achieve their real estate dreams and goals. Beth brings extensive knowledge of the market and region, professionalism, innovative selling tools, and a commitment to her client's satisfaction. Whether you are planning to buy or sell your home, The Rider Elite Team has everything you need to comfortably get the job done.
From the accurate pricing, extensive promotion, and market
Beth's Other Listings
Source: Arizona Regional Multiple Listing Service (ARMLS)
MLS Number: 6851774
APN: 300-04-316
- 5618 W Hardtack Trail
- 5626 W Rainwater Dr
- 5642 W Rainwater Dr
- 5429 W Chuck Box Rd
- 5636 W Jackalope Ln
- 5421 W Jackalope Ln
- 5428 W Jackalope Ln
- 5338 W Chuck Box Rd
- 5405 W Jackalope Ln
- 5430 W Notch Hill Rd
- 6745 W Desert Dr
- 5408 W Sweet Pea Terrace
- 5312 W Hardtack Trail
- 5208 W Jackalope Ln
- 5355 W Sweet Pea Terrace
- 5347 W Sweet Pea Terrace
- 11334 S 52nd Ln
- 5513 W San Gabriel Ave
- 5330 W Thresher Way
- 5341 W Alta Mesa Ave






