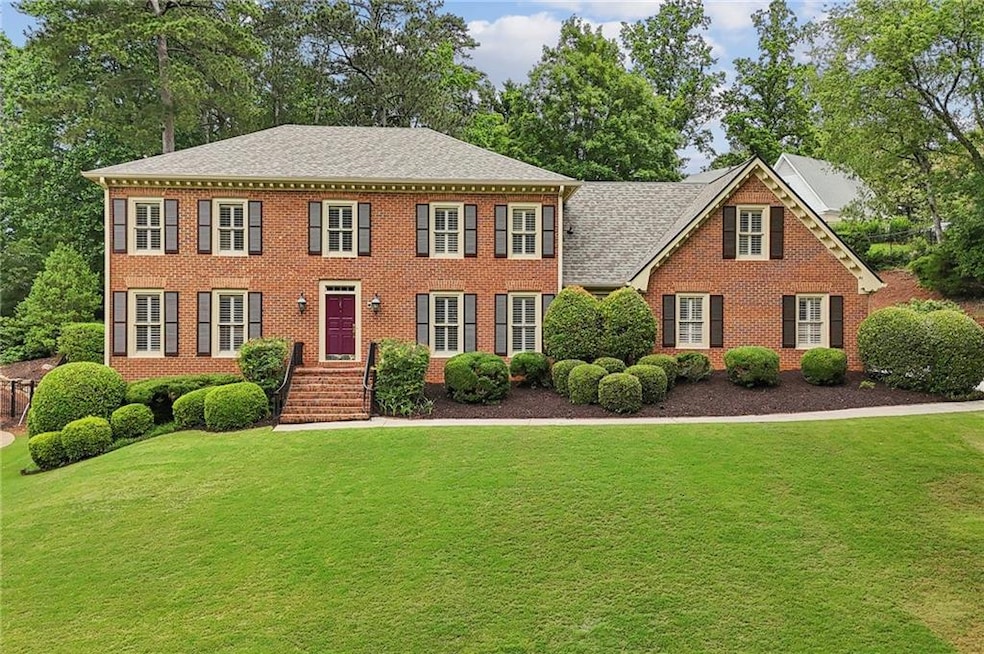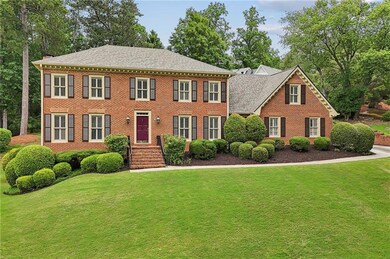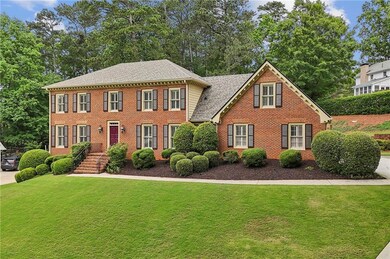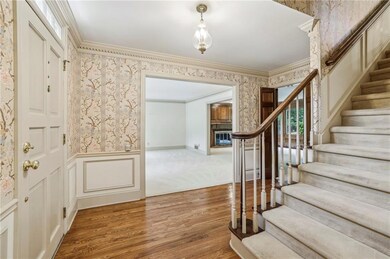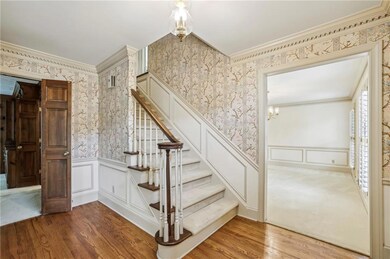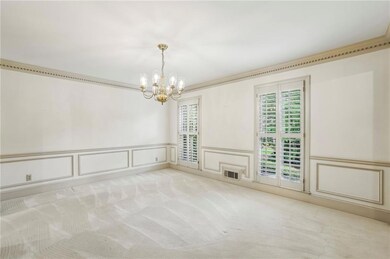Welcome Home to Dunwoody Club Forest. Discover the perfect blend of timeless elegance and everyday comfort in this 4-sides brick executive home, ideally located in the highly sought-after Dunwoody Club Forest neighborhood. This spacious 5-bedroom, 3.5-bath residence offers the layout and flexibility today’s lifestyle demands—with room to make it uniquely yours. Lovingly maintained by the original owners since the day it was built, this home reflects pride of ownership throughout. Enjoy the privacy of a walk-out backyard and relax year-round on the screened porch, ideal for outdoor dining or your morning coffee. Inside, the great room opens to the living room, creating a bright and welcoming space for gathering. A separate formal dining room is perfect for entertaining, and the large laundry room adds practicality and convenience.The kitchen is thoughtfully designed, featuring granite countertops, ample wood cabinetry, and newer appliances—perfect for everyday living and hosting. Upstairs offers five generously sized bedrooms, including a primary suite ready for your personal touch. The unfinished basement, with a fireplace and stubbed for a bathroom, offers a fantastic opportunity to expand and customize additional living space.Additional highlights include a 2-car side-entry garage with storage, 2022 HVAC systems, a 2-year-old roof, award-winning Dunwoody schools, and unbeatable access to shopping, restaurants, walking trails, and top-rated amenities. This is a rare opportunity to own a well-built, lovingly cared-for home in one of Dunwoody’s premier neighborhoods—come make it yours today and bring your vision to life!

