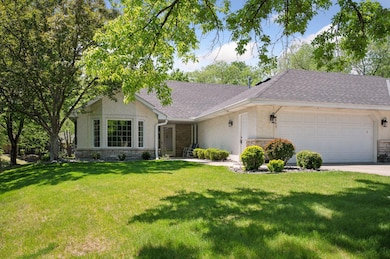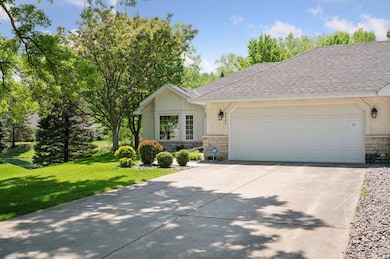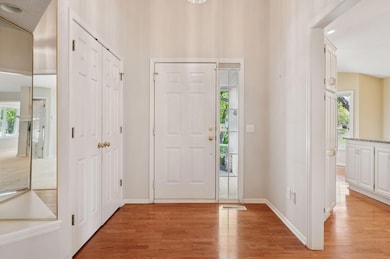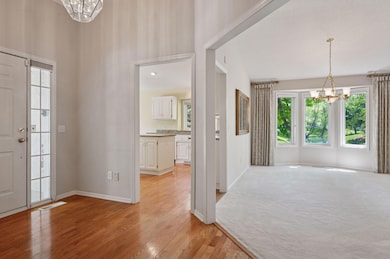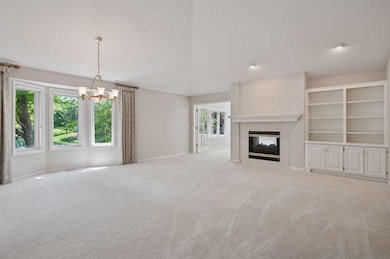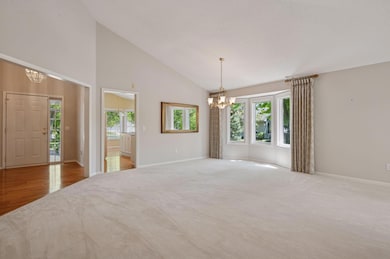
5545 Fenway Ct Saint Paul, MN 55110
Estimated payment $3,272/month
Highlights
- Home fronts a pond
- The kitchen features windows
- Porch
- Lincoln Elementary School Rated 9+
- Cul-De-Sac
- 2 Car Attached Garage
About This Home
One level living at its finest. No steps. Beautifully maintained home on cul-de-sac overlooking pond. Wide open floorplan with high vaulted ceiling and 2-sided fireplace. South facing sunroom walks out to patio and pond. Primary suite features window seat, walk-in closet, private bath with Jacuzzi style tub, and separate shower. Bright and sunny kitchen has center island and breakfast nook. Wonderful quiet location only minutes to Historic Downtown White Bear Lake. Park and walking paths right around the corner. Beautifully maintained association.
Townhouse Details
Home Type
- Townhome
Est. Annual Taxes
- $5,954
Year Built
- Built in 1994
Lot Details
- 4,400 Sq Ft Lot
- Lot Dimensions are 51x86
- Home fronts a pond
- Cul-De-Sac
HOA Fees
- $313 Monthly HOA Fees
Parking
- 2 Car Attached Garage
- Garage Door Opener
Interior Spaces
- 1,884 Sq Ft Home
- 1-Story Property
- Central Vacuum
- Living Room with Fireplace
Kitchen
- Range
- Microwave
- Dishwasher
- Disposal
- The kitchen features windows
Bedrooms and Bathrooms
- 2 Bedrooms
- 2 Full Bathrooms
Laundry
- Dryer
- Washer
Outdoor Features
- Patio
- Porch
Utilities
- Forced Air Heating and Cooling System
- Underground Utilities
Community Details
- Association fees include lawn care, ground maintenance, professional mgmt, snow removal
- Parkview Village HOA, Phone Number (651) 484-5684
- Parkview Village Cic No304, Pa Subdivision
Listing and Financial Details
- Assessor Parcel Number 013022430026
Map
Home Values in the Area
Average Home Value in this Area
Tax History
| Year | Tax Paid | Tax Assessment Tax Assessment Total Assessment is a certain percentage of the fair market value that is determined by local assessors to be the total taxable value of land and additions on the property. | Land | Improvement |
|---|---|---|---|---|
| 2023 | $5,548 | $427,700 | $100,000 | $327,700 |
| 2022 | $4,730 | $389,500 | $100,000 | $289,500 |
| 2021 | $4,532 | $345,000 | $100,000 | $245,000 |
| 2020 | $4,552 | $341,600 | $100,000 | $241,600 |
| 2019 | $4,228 | $328,300 | $45,500 | $282,800 |
| 2018 | $3,960 | $326,400 | $45,500 | $280,900 |
| 2017 | $3,840 | $312,600 | $45,500 | $267,100 |
| 2016 | $4,038 | $0 | $0 | $0 |
| 2015 | $3,766 | $296,000 | $45,500 | $250,500 |
| 2014 | $3,966 | $0 | $0 | $0 |
Property History
| Date | Event | Price | Change | Sq Ft Price |
|---|---|---|---|---|
| 05/16/2025 05/16/25 | For Sale | $440,000 | -- | $234 / Sq Ft |
Purchase History
| Date | Type | Sale Price | Title Company |
|---|---|---|---|
| Interfamily Deed Transfer | -- | None Available |
Similar Homes in Saint Paul, MN
Source: NorthstarMLS
MLS Number: 6718561
APN: 01-30-22-43-0026
- 2504 8th St
- 2584 Parkview Ct
- 2600 Parkview Ct
- 5483 Franklin Ave
- 2353 Gaston Ave
- 5285 Northwest Ave
- 5301 E County Line N
- 5234 Grand Ave
- 5930 Red Pine Blvd
- 5952 Bayberry Dr
- 14 Eldorado Dr
- 5093 Kelly Ct
- 6 Bald Eagle Point
- 12099 121st St N
- 12056 Everton Ave N
- 12112 121st St N
- 12133 Everton Ave N
- 2250 11th St
- 42 Eldorado Cir
- 2244 11th St

