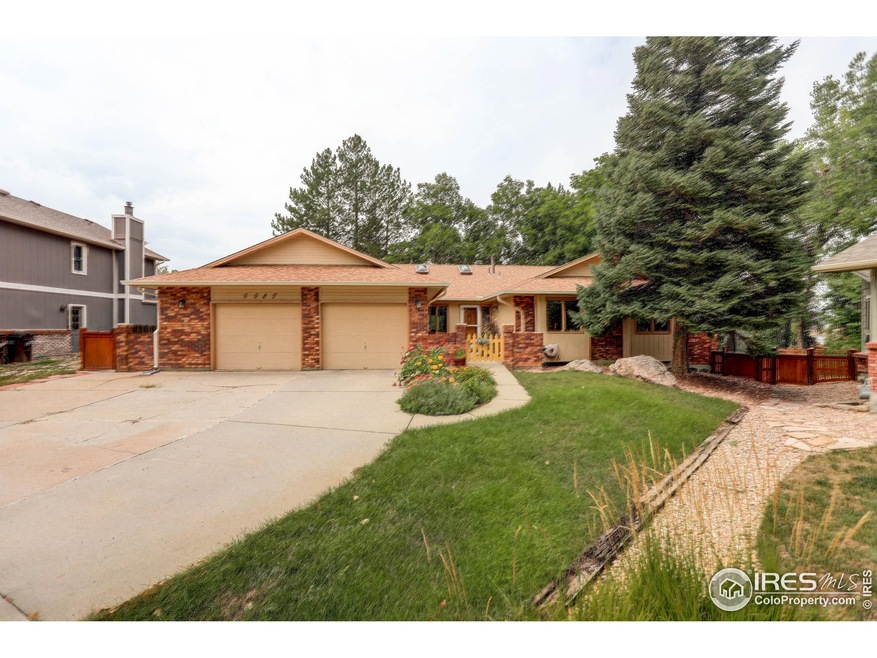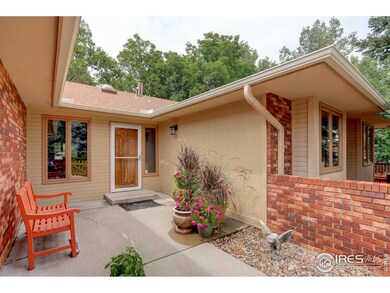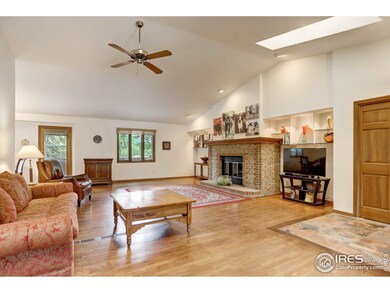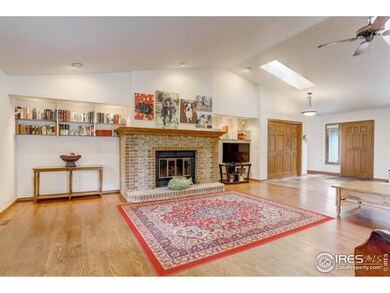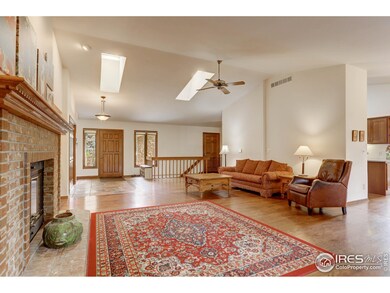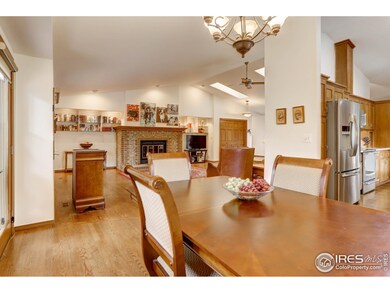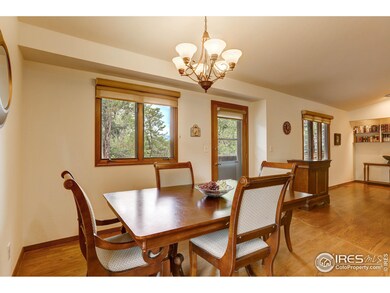
5547 Baca Cir Boulder, CO 80301
Gunbarrel NeighborhoodHighlights
- Water Views
- Greenhouse
- Deck
- Niwot Elementary School Rated A
- Open Floorplan
- Wooded Lot
About This Home
As of October 2022This rare, large ranch home with 4 bedrooms, 4 baths is located in the desirable Homestead subdivision of Gunbarrel in Boulder. Tucked away on a cul-de-sac, backing to a seasonal creek and Cottontail Trail plus the seasonal foothill views make this home truly unique. With vaulted ceilings, tons of natural light and an open concept floor plan, this home feels large enough to entertain or perfect for quiet family time. The spacious living room with gas fireplace has wood floors that continue into the dining room and kitchen. Off the kitchen is a fabulous sun room with floor to ceiling windows, perfect for a workout room, home office or greenhouse. The main floor laundry, 2 additional bedrooms and newly remodeled guest bath join the primary bedroom on the main level. The primary bedroom has a 5-piece bath, walk-in closet and deck leading to the spectacular backyard oasis. The walkout basement with daylight windows includes a huge recreation space with kitchen/bar area great for entertaining. An additional bedroom, bathroom and large storage space complete the lower level.
Home Details
Home Type
- Single Family
Est. Annual Taxes
- $5,743
Year Built
- Built in 1984
Lot Details
- 8,071 Sq Ft Lot
- Cul-De-Sac
- Southeast Facing Home
- Fenced
- Sprinkler System
- Wooded Lot
HOA Fees
- $25 Monthly HOA Fees
Parking
- 2 Car Attached Garage
- Oversized Parking
- Garage Door Opener
Home Design
- Brick Veneer
- Composition Roof
- Wood Siding
Interior Spaces
- 3,995 Sq Ft Home
- 1-Story Property
- Open Floorplan
- Cathedral Ceiling
- Ceiling Fan
- Double Pane Windows
- Window Treatments
- Wood Frame Window
- Panel Doors
- Family Room
- Living Room with Fireplace
- Dining Room
- Water Views
Kitchen
- Electric Oven or Range
- <<microwave>>
- Dishwasher
- Disposal
Flooring
- Wood
- Carpet
Bedrooms and Bathrooms
- 4 Bedrooms
- Walk-In Closet
- In-Law or Guest Suite
- Primary bathroom on main floor
- Walk-in Shower
Laundry
- Laundry on main level
- Washer and Dryer Hookup
Finished Basement
- Walk-Out Basement
- Basement Fills Entire Space Under The House
Eco-Friendly Details
- Energy-Efficient Thermostat
Outdoor Features
- Access to stream, creek or river
- Balcony
- Deck
- Enclosed patio or porch
- Greenhouse
- Outdoor Storage
Schools
- Niwot Elementary School
- Sunset Middle School
- Niwot High School
Utilities
- Forced Air Heating and Cooling System
- High Speed Internet
- Satellite Dish
- Cable TV Available
Listing and Financial Details
- Assessor Parcel Number R0076850
Community Details
Overview
- Association fees include management
- Homestead Subdivision
Recreation
- Hiking Trails
Ownership History
Purchase Details
Home Financials for this Owner
Home Financials are based on the most recent Mortgage that was taken out on this home.Purchase Details
Home Financials for this Owner
Home Financials are based on the most recent Mortgage that was taken out on this home.Purchase Details
Home Financials for this Owner
Home Financials are based on the most recent Mortgage that was taken out on this home.Purchase Details
Home Financials for this Owner
Home Financials are based on the most recent Mortgage that was taken out on this home.Purchase Details
Purchase Details
Purchase Details
Similar Homes in Boulder, CO
Home Values in the Area
Average Home Value in this Area
Purchase History
| Date | Type | Sale Price | Title Company |
|---|---|---|---|
| Warranty Deed | $975,000 | Guaranty Land Title | |
| Warranty Deed | $685,000 | Land Title Guarantee Company | |
| Warranty Deed | $455,000 | First American Heritage Titl | |
| Warranty Deed | $268,000 | -- | |
| Interfamily Deed Transfer | -- | -- | |
| Deed | $198,000 | -- | |
| Deed | $220,000 | -- |
Mortgage History
| Date | Status | Loan Amount | Loan Type |
|---|---|---|---|
| Open | $742,000 | New Conventional | |
| Previous Owner | $365,350 | Unknown | |
| Previous Owner | $368,000 | Unknown | |
| Previous Owner | $364,000 | No Value Available | |
| Previous Owner | $201,000 | No Value Available | |
| Closed | $40,200 | No Value Available |
Property History
| Date | Event | Price | Change | Sq Ft Price |
|---|---|---|---|---|
| 10/28/2022 10/28/22 | Sold | $975,000 | -9.3% | $244 / Sq Ft |
| 09/14/2022 09/14/22 | Pending | -- | -- | -- |
| 08/18/2022 08/18/22 | For Sale | $1,075,000 | +56.9% | $269 / Sq Ft |
| 01/28/2019 01/28/19 | Off Market | $685,000 | -- | -- |
| 04/28/2016 04/28/16 | Sold | $685,000 | -3.5% | $169 / Sq Ft |
| 03/29/2016 03/29/16 | Pending | -- | -- | -- |
| 02/10/2016 02/10/16 | For Sale | $709,900 | -- | $175 / Sq Ft |
Tax History Compared to Growth
Tax History
| Year | Tax Paid | Tax Assessment Tax Assessment Total Assessment is a certain percentage of the fair market value that is determined by local assessors to be the total taxable value of land and additions on the property. | Land | Improvement |
|---|---|---|---|---|
| 2025 | $8,833 | $68,506 | $18,475 | $50,031 |
| 2024 | $8,833 | $68,506 | $18,475 | $50,031 |
| 2023 | $7,080 | $70,350 | $20,395 | $53,640 |
| 2022 | $5,862 | $55,635 | $15,339 | $40,296 |
| 2021 | $5,743 | $57,236 | $15,780 | $41,456 |
| 2020 | $5,034 | $50,279 | $12,799 | $37,480 |
| 2019 | $5,017 | $50,279 | $12,799 | $37,480 |
| 2018 | $4,782 | $48,305 | $17,496 | $30,809 |
| 2017 | $4,492 | $53,404 | $19,343 | $34,061 |
| 2016 | $4,162 | $43,804 | $16,000 | $27,804 |
| 2015 | $3,965 | $38,200 | $13,134 | $25,066 |
| 2014 | $3,898 | $38,200 | $13,134 | $25,066 |
Agents Affiliated with this Home
-
Lee Kendall
L
Seller's Agent in 2022
Lee Kendall
Coldwell Banker Realty-Boulder
(303) 725-2692
1 in this area
28 Total Sales
-
Tara Littell

Buyer's Agent in 2022
Tara Littell
Compass - Boulder
(303) 819-2761
1 in this area
76 Total Sales
-
R
Seller's Agent in 2016
Robert Schmidt
Robert Schmidt Realty
-
J
Buyer's Agent in 2016
John Kidder
Kidder + real estate
Map
Source: IRES MLS
MLS Number: 973676
APN: 1463024-02-027
- 6969 Harvest Rd
- 5587 Glendale Gulch Cir
- 7240 Glacier View Rd
- 7261 Mount Meeker Rd
- 6838 Harvest Rd
- 5302 Pinehurst Dr
- 7290 Mount Sherman Rd
- 6862 Roaring Fork Trail
- 7409 Mount Meeker Rd
- 5397 Wild Dunes Ct
- 6850 Frying Pan Rd
- 7459 Mount Meeker Rd
- 5348 Wild Dunes Ct
- 7313 Poston Way
- 7309 Windsor Dr
- 7100 Cedarwood Cir
- 7126 Cedarwood Cir
- 7264 Siena Way Unit C
- 7434 Singing Hills Ct Unit J7434
- 7088 Indian Peaks Trail
