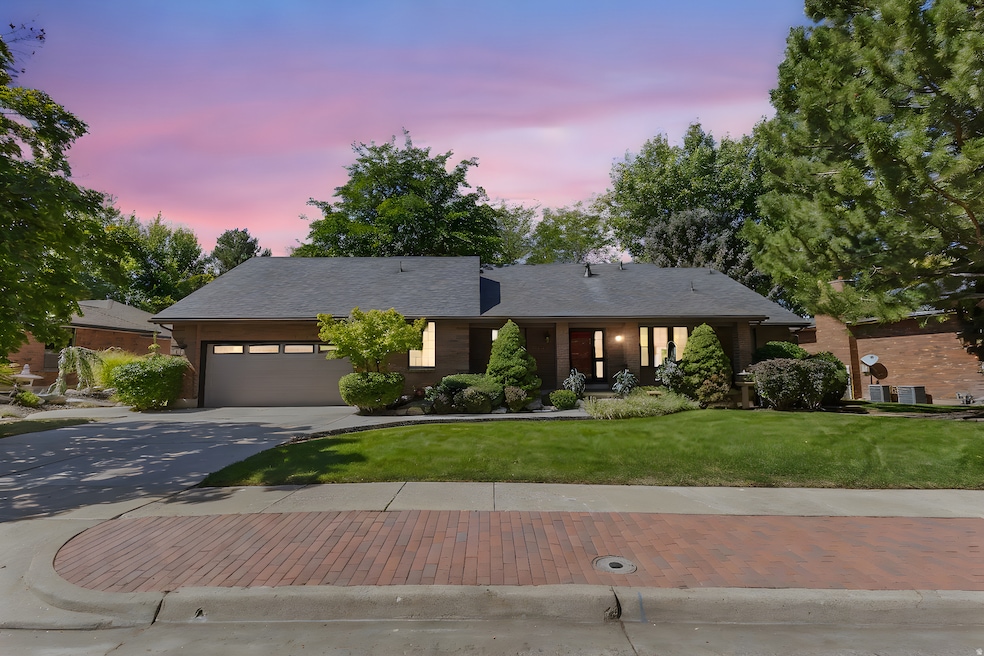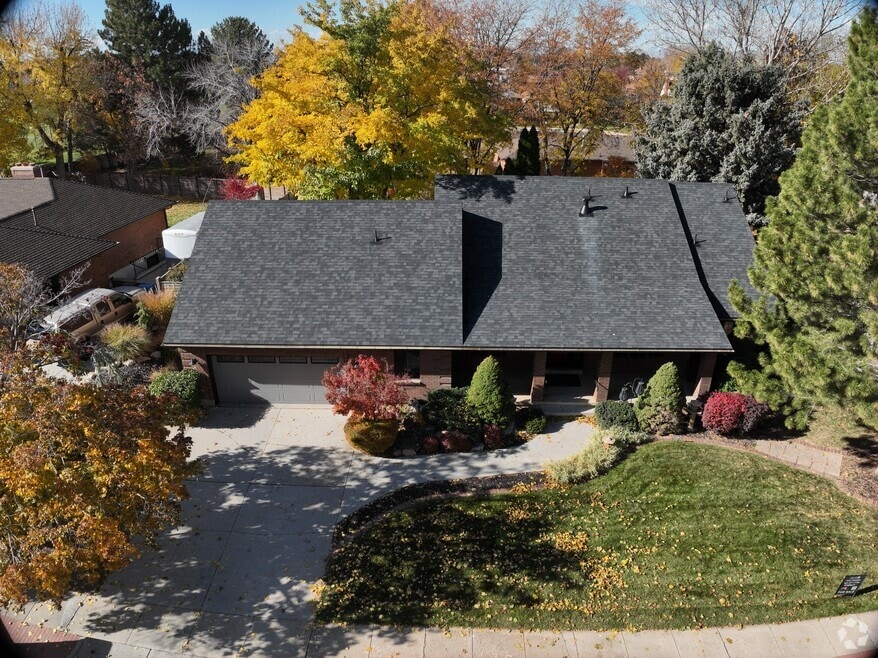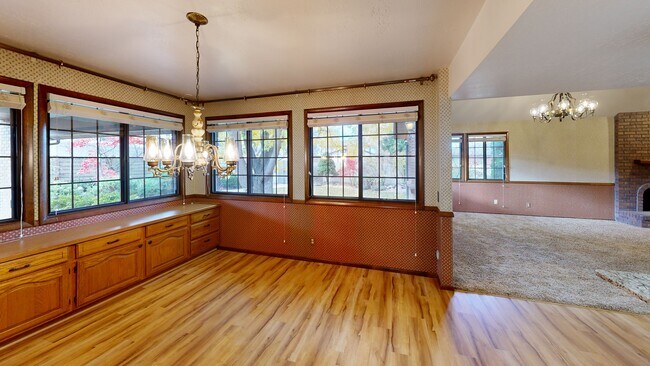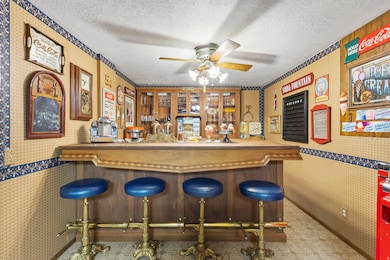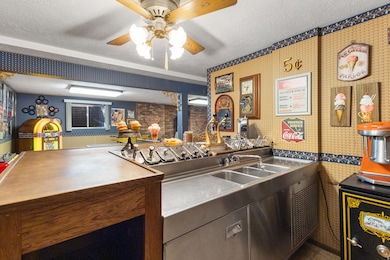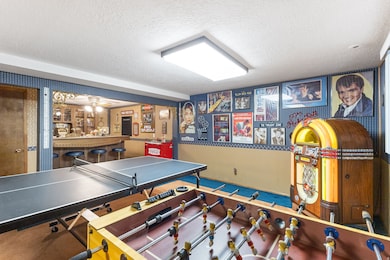
Estimated payment $3,891/month
Highlights
- Popular Property
- Mature Trees
- Private Lot
- Updated Kitchen
- Wood Burning Stove
- Vaulted Ceiling
About This Home
Discover this charming and spacious home nestled on the upper ridge of Washington Terrace in South Ogden-- a perfect blend of classic craftsmanship with a retro feel. Built in 1979 specifically for the Parade of Homes, this one-owner residence offers approximately 5,063 square feet of versatile living space on a beautifully landscaped lot with a Japanese Garden-inspired yard. Stunning vaulted ceilings in the entry, family room, master bedroom, and upper bedrooms create an open, airy feeling. Inviting living areas, including a cozy brick fireplace with a gas insert, a formal dining room, and a welcoming den/office. Large, well-designed kitchen with granite countertops - appliances included. The upstairs loft bedrooms have two spacious walk-in closets providing ample storage. The oversized covered front porch and back patio offer ideal outdoor spaces for relaxing or entertaining. Wood trim surrounds triple-pane windows, adding beauty, warmth and energy efficiency. Recent Updates & Upgrades: New asphalt shingle roof (November 2023) All-new AC system & air-handler (September 2024) Modern boiler (2019), water heater with expansion tank (2022), and water softener (2015) LVP flooring in the kitchen and laundry, with updated carpeting on most of the main and upper levels. Indoor & Outdoor Comfort: Spacious 2-car garage plus two sheds for your storage needs. The landscaped yard boasts a Japanese Garden aesthetic, perfect for pets and outdoor gatherings. Well-maintained exterior has a fully-fenced backyard and an automatic sprinkler system. Versatile Basement & Additional Spaces: A large, oversized cold storage room, plus multiple rooms-- including a classic ice cream parlor, a barbershop, a recreation room with a wood-burning stove, and flexible rooms suited for workouts, hobbies, or extra storage. This home offers timeless appeal combined with thoughtful updates-- perfect for someone seeking a welcoming, spacious residence in a charming neighborhood. Whether you love outdoor entertaining, cozy indoor spaces, or room to grow, this home can meet your needs. Information provided as a courtesy only, buyers and buyer's agent to verify all. Square footage figures are provided as a courtesy estimate only and were obtained from an appraisal. Buyer is advised to obtain an independent measurement.
Home Details
Home Type
- Single Family
Est. Annual Taxes
- $4,390
Year Built
- Built in 1979
Lot Details
- 0.28 Acre Lot
- Property is Fully Fenced
- Landscaped
- Private Lot
- Secluded Lot
- Mature Trees
- Pine Trees
- Property is zoned Single-Family, Short Term Rental Allowed
Parking
- 2 Car Attached Garage
Home Design
- Brick Exterior Construction
- Pitched Roof
Interior Spaces
- 5,063 Sq Ft Home
- 3-Story Property
- Wet Bar
- Central Vacuum
- Vaulted Ceiling
- Ceiling Fan
- 2 Fireplaces
- Wood Burning Stove
- Self Contained Fireplace Unit Or Insert
- Gas Log Fireplace
- Triple Pane Windows
- Blinds
- French Doors
- Entrance Foyer
- Great Room
- Den
- Basement Fills Entire Space Under The House
Kitchen
- Updated Kitchen
- Free-Standing Range
- Microwave
- Granite Countertops
- Disposal
Flooring
- Carpet
- Linoleum
- Tile
Bedrooms and Bathrooms
- 6 Bedrooms | 1 Primary Bedroom on Main
- Walk-In Closet
- Bathtub With Separate Shower Stall
Laundry
- Laundry Chute
- Electric Dryer Hookup
Home Security
- Intercom
- Storm Doors
Eco-Friendly Details
- Reclaimed Water Irrigation System
Outdoor Features
- Covered Patio or Porch
- Storage Shed
Schools
- Roosevelt Elementary School
- T. H. Bell Middle School
- Bonneville High School
Utilities
- Forced Air Heating and Cooling System
- Heating System Uses Wood
- Hot Water Heating System
- Natural Gas Connected
Community Details
- No Home Owners Association
- Ridgeline Subdivision Phase 2
Listing and Financial Details
- Exclusions: Dryer, Washer
- Assessor Parcel Number 07-236-0011
3D Interior and Exterior Tours
Floorplans
Map
Home Values in the Area
Average Home Value in this Area
Tax History
| Year | Tax Paid | Tax Assessment Tax Assessment Total Assessment is a certain percentage of the fair market value that is determined by local assessors to be the total taxable value of land and additions on the property. | Land | Improvement |
|---|---|---|---|---|
| 2025 | $4,390 | $717,583 | $138,479 | $579,104 |
| 2024 | $4,186 | $383,899 | $76,163 | $307,736 |
| 2023 | $3,809 | $347,050 | $74,625 | $272,425 |
| 2022 | $3,732 | $348,150 | $71,872 | $276,278 |
| 2021 | $2,887 | $443,000 | $69,641 | $373,359 |
| 2020 | $2,700 | $379,000 | $58,850 | $320,150 |
| 2019 | $2,719 | $357,000 | $53,756 | $303,244 |
| 2018 | $2,554 | $332,000 | $53,756 | $278,244 |
| 2017 | $2,349 | $289,000 | $44,681 | $244,319 |
| 2016 | $2,166 | $147,024 | $22,201 | $124,823 |
| 2015 | $2,205 | $147,024 | $22,201 | $124,823 |
| 2014 | $2,231 | $147,024 | $22,201 | $124,823 |
Property History
| Date | Event | Price | List to Sale | Price per Sq Ft |
|---|---|---|---|---|
| 10/28/2025 10/28/25 | For Sale | $667,500 | -- | $132 / Sq Ft |
Purchase History
| Date | Type | Sale Price | Title Company |
|---|---|---|---|
| Interfamily Deed Transfer | -- | None Available | |
| Interfamily Deed Transfer | -- | None Available | |
| Interfamily Deed Transfer | -- | None Available | |
| Interfamily Deed Transfer | -- | Utah Commercial Title | |
| Interfamily Deed Transfer | -- | Utah Commercial Title | |
| Interfamily Deed Transfer | -- | Us Title Utah | |
| Interfamily Deed Transfer | -- | Us Title Utah | |
| Interfamily Deed Transfer | -- | None Available |
Mortgage History
| Date | Status | Loan Amount | Loan Type |
|---|---|---|---|
| Closed | $300,000 | New Conventional | |
| Closed | $311,600 | New Conventional |
About the Listing Agent

Founder of Responders Real Estate LLC and Branch Broker at Real Estate Essentials in Ogden, Utah. I’ve been helping people buy, sell, and invest in real estate across Utah since 2006—but my journey started even earlier when I was flipping homes after relocating from Southern California in 2002.
Back then, I was frustrated with the service I was receiving from agents. So I got my license—initially for myself—and quickly realized I had found my calling. I haven’t looked back since.
A
Stacy's Other Listings
Source: UtahRealEstate.com
MLS Number: 2119865
APN: 07-236-0011
- 5530 S 100 W
- 5454 S 150 E Unit 39
- 5488 S 250 E
- 283 E 5450 S Unit 20
- 5420 S 350 E Unit 43
- 5415 S 300 W
- 232 W 5250 S
- 376 W 5300 S
- 112 W 5150 S
- 5522 S 600 E
- 5495 S 575 W
- 405 W 5100 S
- 649 E 5650 S
- 3738 S Adams Ave
- 3112 S Adams Ave
- 3684 S Adams Ave
- 445 W 5100 S
- 246 W 5000 S
- 715 S 350 E Unit 2
- 203 W 4900 S Unit 3
- 209 W 4850 S Unit A
- 211 W 4850 S Unit A
- 4860 S 250 W Unit 2 Bed 1 Bath
- 6471 S Aspen Ln
- 698 Doren Dr
- 167 E 4700 S
- 557 Laker Way
- 4676 S Ridgeline Dr Unit 2
- 4572 S 250 E
- 185 E South Weber Dr
- 4400 Washington Blvd
- 4535 S Ridgeline Dr
- 1055 E 5050 S
- 1268 E 5600 S Unit B
- 5816 S 1325 E
- 4935 Old Post Rd
- 4189 S 300 W
- 5030 Harrison Blvd
- 4345 S 700 W
- 6045 S Ridgeline Dr
