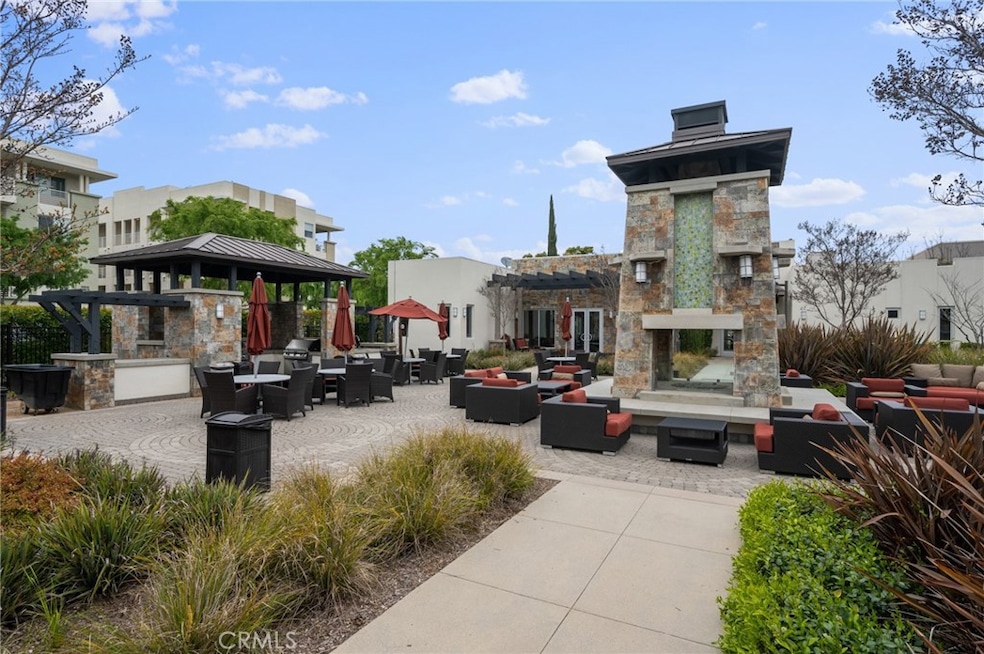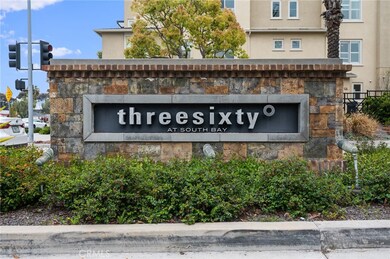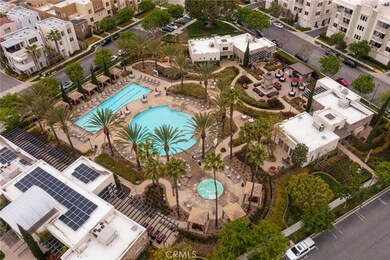
5547 Strand Unit 101 Hawthorne, CA 90250
Estimated payment $8,922/month
Highlights
- Primary Bedroom Suite
- Updated Kitchen
- Open Floorplan
- Del Aire Elementary School Rated A
- 0.62 Acre Lot
- Clubhouse
About This Home
Welcome to this beautifully updated townhome in the highly sought-after ThreeSixty at South Bay community. The updated 3-bedroom, 3-bathroom home is one of the larger floor plans in the community offering the perfect blend of privacy and flexibility. This south-facing residence features a bedroom and full bath on each level.The main living area is bathed in natural light, showcasing soaring two-story ceilings and an open-concept design that flows seamlessly from the living room, dining area to the upgraded kitchen with beautiful new quartz countertops all leading out your private balcony, perfect for grilling, morning coffee, or winding down at the end of the day.Downstairs, the ensuite bedroom boasts its own private patio surrounded by lush landscaping and a private entrance. It is a great flex space for roommates, guests, or multigenerational living. As you head upstairs you are delighted by the spacious primary suite, which includes a large walk-in closet, a luxurious bathroom with dual vanities, soaking tub, and separate shower. A versatile loft space is perfect for a home office, reading nook, or play area.ThreeSixty at South Bay is a gated, resort-inspired community offering exceptional amenities: two heated pools, spa, fitness center, sports court, clubhouse, BBQ area, playground, green spaces, and dog parks. Located in the award-winning Wiseburn School District and near Da Vinci Charter Schools, this home is also minutes from beaches, SoFi Stadium, LAX, freeways, and top employers like SpaceX, Northrop Grumman, Raytheon, Lockheed Martin, Mattel, to name a few.Don’t miss this exceptional opportunity in one of the South Bay’s most coveted communities!
Last Listed By
Vista Sotheby’s International Realty Brokerage Phone: 310-717-1822 License #01751750 Listed on: 05/28/2025

Open House Schedule
-
Saturday, May 31, 20251:00 to 4:00 pm5/31/2025 1:00:00 PM +00:005/31/2025 4:00:00 PM +00:00Add to Calendar
-
Sunday, June 01, 20251:00 pm to 4:00 am6/1/2025 1:00:00 PM +00:006/1/2025 4:00:00 AM +00:00Add to Calendar
Townhouse Details
Home Type
- Townhome
Est. Annual Taxes
- $11,356
Year Built
- Built in 2012
HOA Fees
- $546 Monthly HOA Fees
Parking
- 2 Car Direct Access Garage
- Parking Available
- Side by Side Parking
- Automatic Gate
Home Design
- Turnkey
Interior Spaces
- 2,123 Sq Ft Home
- 3-Story Property
- Open Floorplan
- High Ceiling
- Ceiling Fan
- Recessed Lighting
- Family Room Off Kitchen
- Loft
Kitchen
- Updated Kitchen
- Open to Family Room
- Eat-In Kitchen
- Free-Standing Range
- Microwave
- Freezer
- Dishwasher
- Quartz Countertops
- Pots and Pans Drawers
- Disposal
Flooring
- Wood
- Carpet
Bedrooms and Bathrooms
- 3 Bedrooms | 1 Main Level Bedroom
- Primary Bedroom Suite
- Walk-In Closet
- Upgraded Bathroom
- 3 Full Bathrooms
- Dual Vanity Sinks in Primary Bathroom
- Soaking Tub
- Bathtub with Shower
- Separate Shower
- Exhaust Fan In Bathroom
Laundry
- Laundry Room
- Dryer
- Washer
Home Security
Outdoor Features
- Living Room Balcony
- Exterior Lighting
Utilities
- Central Heating and Cooling System
- Tankless Water Heater
Additional Features
- 1 Common Wall
- Property is near a park
Listing and Financial Details
- Tax Lot 4
- Tax Tract Number 54156
- Assessor Parcel Number 4145045025
- $1,944 per year additional tax assessments
- Seller Considering Concessions
Community Details
Overview
- Master Insurance
- 610 Units
- Threesixty Association, Phone Number (310) 694-0600
- Pmp HOA
- Maintained Community
Amenities
- Outdoor Cooking Area
- Community Fire Pit
- Community Barbecue Grill
- Picnic Area
- Clubhouse
Recreation
- Pickleball Courts
- Sport Court
- Community Playground
- Community Pool
- Community Spa
- Dog Park
- Bike Trail
Pet Policy
- Pets Allowed
- Pet Restriction
Security
- Controlled Access
- Carbon Monoxide Detectors
- Fire and Smoke Detector
Map
Home Values in the Area
Average Home Value in this Area
Tax History
| Year | Tax Paid | Tax Assessment Tax Assessment Total Assessment is a certain percentage of the fair market value that is determined by local assessors to be the total taxable value of land and additions on the property. | Land | Improvement |
|---|---|---|---|---|
| 2024 | $11,356 | $794,377 | $371,834 | $422,543 |
| 2023 | $11,033 | $778,802 | $364,544 | $414,258 |
| 2022 | $10,873 | $763,533 | $357,397 | $406,136 |
| 2021 | $10,633 | $748,563 | $350,390 | $398,173 |
| 2019 | $11,175 | $726,363 | $339,999 | $386,364 |
| 2018 | $10,980 | $712,122 | $333,333 | $378,789 |
| 2016 | $10,847 | $684,472 | $320,391 | $364,081 |
| 2015 | $10,995 | $674,192 | $315,579 | $358,613 |
| 2014 | $10,976 | $660,987 | $351,589 | $309,398 |
Property History
| Date | Event | Price | Change | Sq Ft Price |
|---|---|---|---|---|
| 05/28/2025 05/28/25 | For Sale | $1,400,000 | -- | $659 / Sq Ft |
Purchase History
| Date | Type | Sale Price | Title Company |
|---|---|---|---|
| Grant Deed | $854,000 | Fidelity National Title Co | |
| Grant Deed | $658,000 | Fidelity National Title Co |
Mortgage History
| Date | Status | Loan Amount | Loan Type |
|---|---|---|---|
| Open | $3,786 | FHA | |
| Open | $476,550 | FHA | |
| Closed | $151,304 | FHA | |
| Previous Owner | $645,703 | FHA |
Similar Homes in the area
Source: California Regional Multiple Listing Service (CRMLS)
MLS Number: SB25112172
APN: 4145-045-025
- 13126 Union Ave Unit 203
- 13029 Central Ave Unit 204
- 12920 Central Ave Unit 301
- 5550 Boardwalk Unit 102
- 13124 Central Ave Unit 201
- 5429 Strand Unit 105
- 13303 Judah Ave
- 5225 Pacific Terrace
- 5524 W 122nd St
- 12215 Hindry Ave
- 5336 W 121st St
- 12621 Costa Dr
- 5103 Stacy St
- 5174 W 135th St
- 5150 W 135th St
- 5146 W 135th St
- 5244 W 137th Place
- 5011 W 133rd St
- 5536 W 139th St
- 5039 W 135th St


