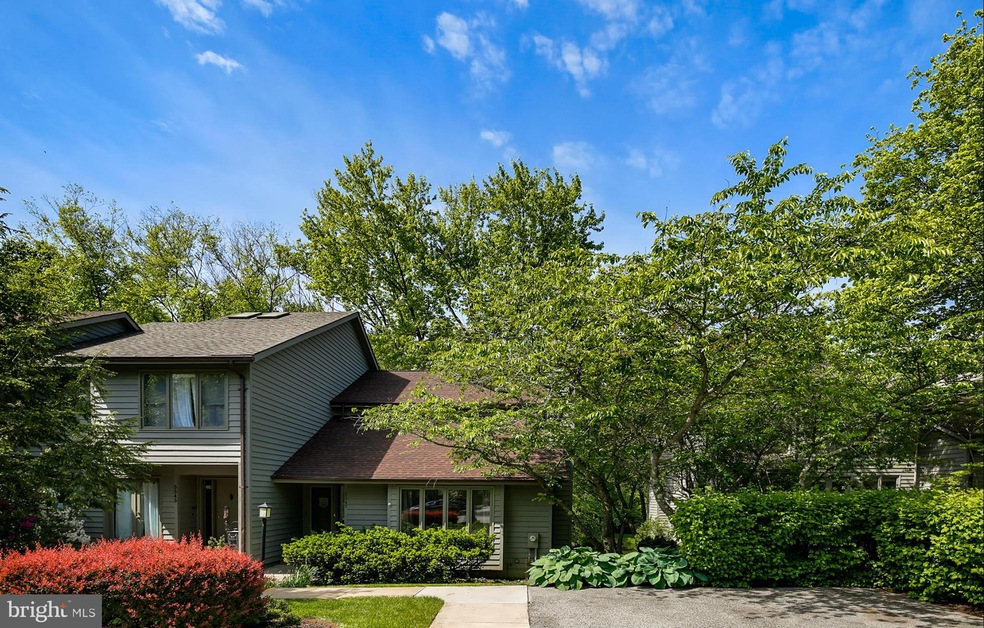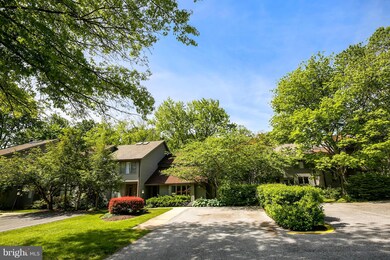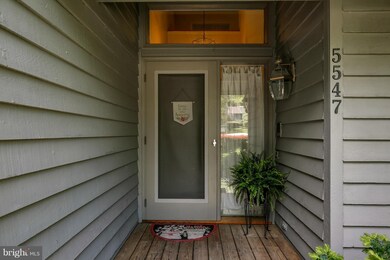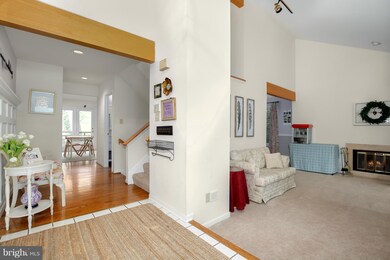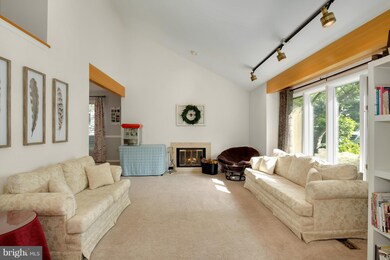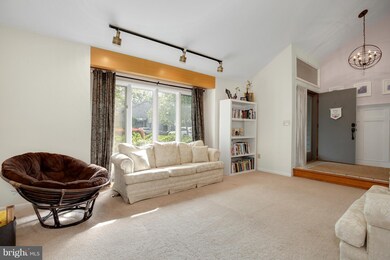
5547 Suffield Ct Columbia, MD 21044
Harper's Choice NeighborhoodEstimated Value: $437,000 - $452,774
Highlights
- Contemporary Architecture
- Wood Flooring
- Upgraded Countertops
- Wilde Lake High Rated A
- 1 Fireplace
- Family Room Off Kitchen
About This Home
As of July 2017Relax and entertain family and friends inside this picturesque, end-unit townhome. Decks on three levels. Hardwood Floors. Sunny family room w/fireplace. Separate dining room. Gorgeous eat-in kitchen with Corian countertops and stainless steel appliances. Master BR with a sitting room and a deck just outside of it. New roof('15). New hot water heater ('16). Backyard backs to pond. Easy commute!
Townhouse Details
Home Type
- Townhome
Est. Annual Taxes
- $4,777
Year Built
- Built in 1981
Lot Details
- 3,354 Sq Ft Lot
- 1 Common Wall
- Property is in very good condition
HOA Fees
- $241 Monthly HOA Fees
Parking
- Off-Street Parking
Home Design
- Contemporary Architecture
- Cedar
Interior Spaces
- Property has 3 Levels
- 1 Fireplace
- Screen For Fireplace
- Window Screens
- Family Room Off Kitchen
- Dining Area
- Wood Flooring
- Finished Basement
- Rear Basement Entry
Kitchen
- Stove
- Microwave
- Ice Maker
- Dishwasher
- Upgraded Countertops
- Disposal
Bedrooms and Bathrooms
- 3 Bedrooms
- En-Suite Bathroom
- 2.5 Bathrooms
Laundry
- Dryer
- Washer
Schools
- Swansfield Elementary School
- Harper's Choice Middle School
- Wilde Lake High School
Utilities
- Forced Air Heating and Cooling System
- Vented Exhaust Fan
- Electric Water Heater
Community Details
- Association fees include lawn maintenance, trash, snow removal
- American Community Management Community
- Scarborough Subdivision
Listing and Financial Details
- Tax Lot 20
- Assessor Parcel Number 1405389569
Ownership History
Purchase Details
Home Financials for this Owner
Home Financials are based on the most recent Mortgage that was taken out on this home.Purchase Details
Home Financials for this Owner
Home Financials are based on the most recent Mortgage that was taken out on this home.Purchase Details
Purchase Details
Home Financials for this Owner
Home Financials are based on the most recent Mortgage that was taken out on this home.Purchase Details
Home Financials for this Owner
Home Financials are based on the most recent Mortgage that was taken out on this home.Purchase Details
Purchase Details
Similar Homes in Columbia, MD
Home Values in the Area
Average Home Value in this Area
Purchase History
| Date | Buyer | Sale Price | Title Company |
|---|---|---|---|
| Jones Patricia R | $329,900 | Plutos National Title Llc | |
| Menton Alexandra Noelani | $270,000 | Fidelity Natl Title Ins Co | |
| Federal Home Loan Mortgage Corporation | $277,827 | None Available | |
| Price Floyd M | $327,900 | -- | |
| Price Floyd M | $327,900 | -- | |
| Weinrich Paulette T | -- | -- | |
| Weinrich Paulette T | $179,000 | -- |
Mortgage History
| Date | Status | Borrower | Loan Amount |
|---|---|---|---|
| Open | Jones Patricia R | $304,000 | |
| Closed | Jones Patricia R | $323,924 | |
| Previous Owner | Menton Alexandra Noelani | $243,000 | |
| Previous Owner | Price Floyd M | $262,300 | |
| Previous Owner | Price Floyd M | $262,300 | |
| Previous Owner | Price Floyd M | $262,300 | |
| Closed | Weinrich Paulette T | -- |
Property History
| Date | Event | Price | Change | Sq Ft Price |
|---|---|---|---|---|
| 07/28/2017 07/28/17 | Sold | $329,900 | 0.0% | $152 / Sq Ft |
| 06/24/2017 06/24/17 | Pending | -- | -- | -- |
| 06/15/2017 06/15/17 | Price Changed | $329,900 | -2.9% | $152 / Sq Ft |
| 05/18/2017 05/18/17 | For Sale | $339,900 | +25.9% | $156 / Sq Ft |
| 07/03/2013 07/03/13 | Sold | $270,000 | -3.5% | $174 / Sq Ft |
| 05/29/2013 05/29/13 | Pending | -- | -- | -- |
| 04/29/2013 04/29/13 | Price Changed | $279,900 | -3.4% | $181 / Sq Ft |
| 03/12/2013 03/12/13 | Price Changed | $289,900 | -6.5% | $187 / Sq Ft |
| 02/01/2013 02/01/13 | For Sale | $309,900 | -- | $200 / Sq Ft |
Tax History Compared to Growth
Tax History
| Year | Tax Paid | Tax Assessment Tax Assessment Total Assessment is a certain percentage of the fair market value that is determined by local assessors to be the total taxable value of land and additions on the property. | Land | Improvement |
|---|---|---|---|---|
| 2024 | $5,591 | $359,133 | $0 | $0 |
| 2023 | $5,261 | $339,667 | $0 | $0 |
| 2022 | $4,941 | $320,200 | $130,000 | $190,200 |
| 2021 | $4,890 | $318,433 | $0 | $0 |
| 2020 | $4,890 | $316,667 | $0 | $0 |
| 2019 | $4,865 | $314,900 | $112,500 | $202,400 |
| 2018 | $4,592 | $314,900 | $112,500 | $202,400 |
| 2017 | $4,576 | $314,900 | $0 | $0 |
| 2016 | -- | $329,400 | $0 | $0 |
| 2015 | -- | $303,300 | $0 | $0 |
| 2014 | -- | $277,200 | $0 | $0 |
Agents Affiliated with this Home
-
Hillary Miller

Seller's Agent in 2017
Hillary Miller
Pearson Smith Realty, LLC
(703) 862-8540
2 in this area
110 Total Sales
-
Wellington Uzamere

Buyer's Agent in 2017
Wellington Uzamere
Allison James Estates & Homes
(202) 246-3979
33 Total Sales
-
Gladwin D'Costa

Seller's Agent in 2013
Gladwin D'Costa
Maryland REO Realty, LLC
(240) 568-4100
1 in this area
135 Total Sales
-

Buyer's Agent in 2013
Tuniscia Okeke
HomeSmart
Map
Source: Bright MLS
MLS Number: 1000014922
APN: 05-389569
- 10944 Rock Coast Rd
- 5536 Green Dory Ln
- 5329 Woodlot Rd
- 12106 Gold Ribbon Way
- 5358 Eliots Oak Rd
- 5709 Harpers Farm Rd Unit F
- 5713 Harpers Farm Rd Unit A
- 12213 Bonnet Brim Course
- 11122 Ivy Bush Ln
- 11111 Willow Bottom Dr
- 12071 Little Patuxent Pkwy
- 5235 Lightfoot Path
- 10596 Twin Rivers Rd Unit F2
- 10570 Twin Rivers Rd Unit D1
- 5475 Mystic Ct
- 10528 Cross Fox Ln Unit B2
- 5479 Endicott Ln
- 11410 High Hay Dr
- 5957 Cedar Fern Ct
- 11540 Little Patuxent Pkwy Unit 101
- 5547 Suffield Ct
- 5545 Suffield Ct
- 5551 Suffield Ct
- 5543 Suffield Ct
- 5553 Suffield Ct
- 5541 Suffield Ct
- 5555 Suffield Ct
- 5557 Suffield Ct
- 5537 Suffield Ct
- 5535 Suffield Ct
- 5561 Suffield Ct
- 5533 Suffield Ct
- 5563 Suffield Ct
- 10936 Rock Coast Rd
- 5531 Suffield Ct
- 10932 Rock Coast Rd
- 10940 Rock Coast Rd
- 5565 Suffield Ct
- 5527 Suffield Ct
- 10928 Rock Coast Rd
