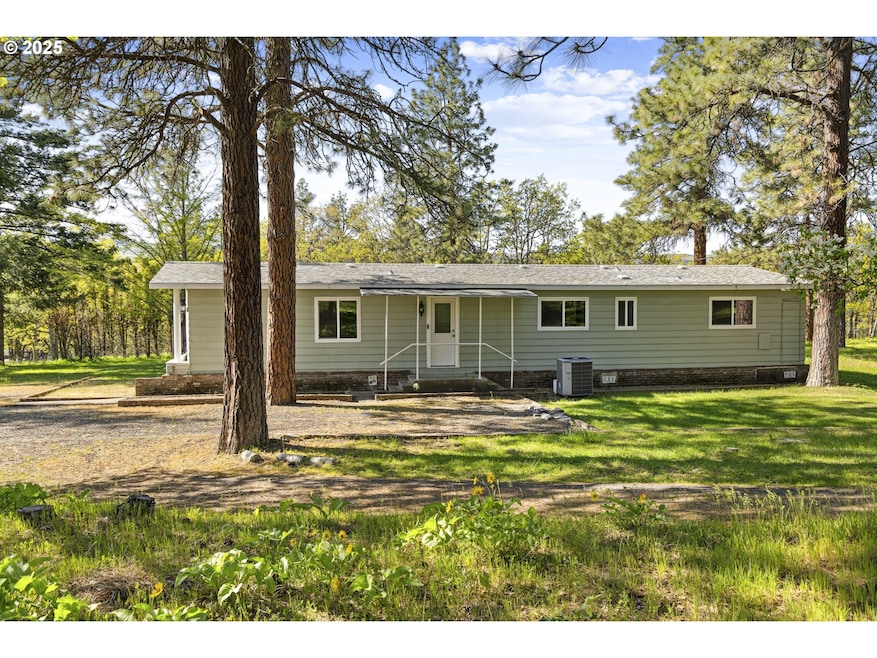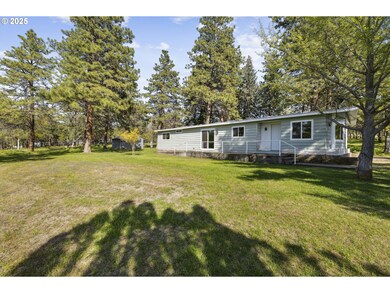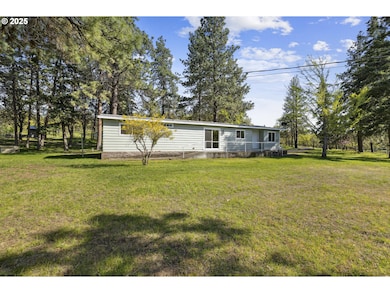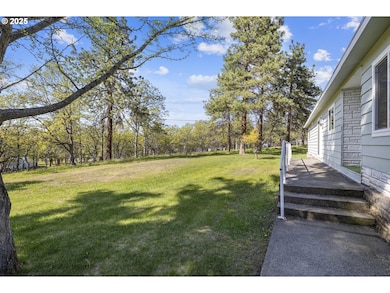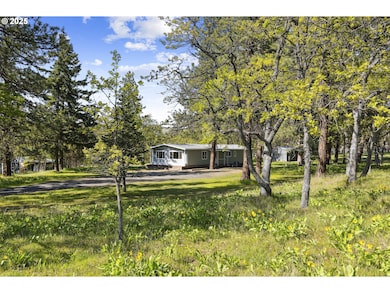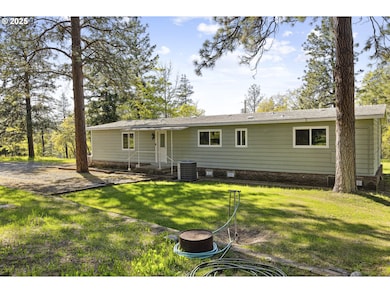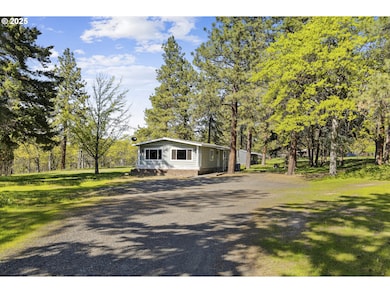
$299,000
- 3 Beds
- 2 Baths
- 1,404 Sq Ft
- 2531 W 10th St
- the Dalles, OR
Welcome to this very well cared for 3 bedroom, 2 bath manufactured home perched on a desirable corner lot. Meticulously maintained by its one owner, this home offers a welcoming atmosphere with gorgeous landscaping that provides excellent privacy. The property features a newer roof and HVAC, ensuring peace of mind for years to come. The large driveway offers ample parking for family and guests.
Melissa Alvarado Copper West Real Estate
