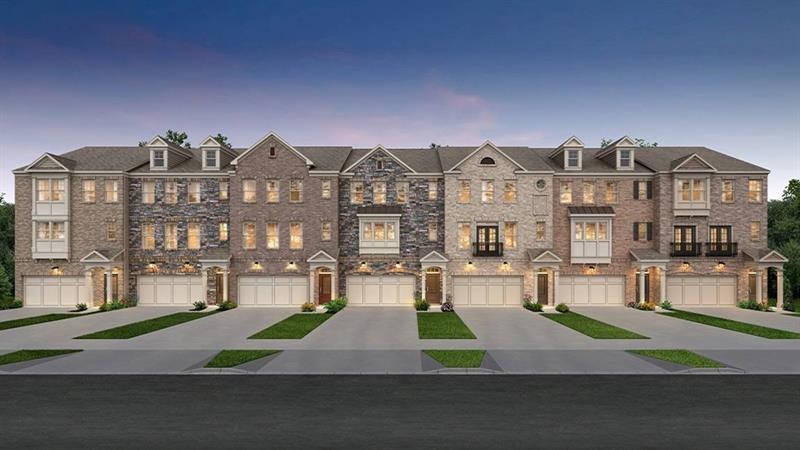
$568,000
- 4 Beds
- 3.5 Baths
- 2,680 Sq Ft
- 5910 Terrace Bend Way
- Peachtree Corners, GA
Welcome to 5910 Terrace Bend Way, a thoughtfully designed townhome in a gated community in the heart of Peachtree Corners. Just steps from the pool and a courtyard with a firepit, this home offers the ideal combination of comfort and everyday convenience. As you step inside, you'll be greeted by a bright, open-concept living space, featuring a spacious family room that flows seamlessly into the
Taylor Sai Method Real Estate Advisors
