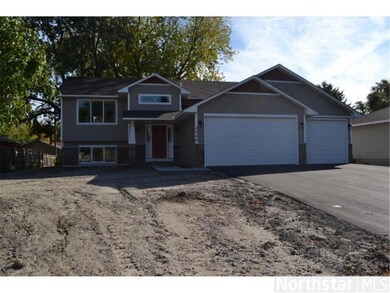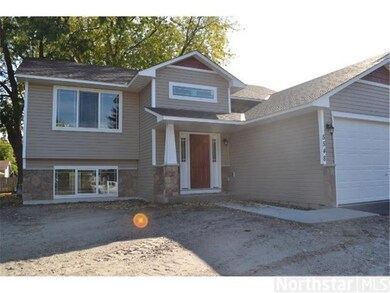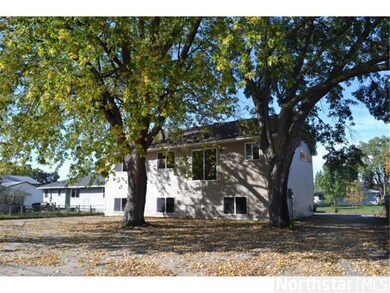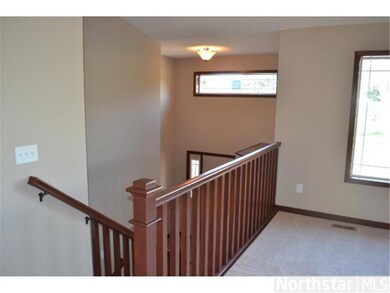
5548 Yates Ave N Minneapolis, MN 55429
Twin Oaks Neighborhood
4
Beds
3
Baths
1,209
Sq Ft
10,629
Sq Ft Lot
Highlights
- Newly Remodeled
- Porch
- Woodwork
- Vaulted Ceiling
- 3 Car Attached Garage
- Sod Farm
About This Home
As of October 2024Completely finished New Construction Home. Stainless steel appliances, vaulted ceilings, granite island in kitchen, sprinkler system, ceramic tile in upper level baths. Finished lower level and an open floor plan. Other sites available.
Home Details
Home Type
- Single Family
Est. Annual Taxes
- $600
Year Built
- Built in 2013 | Newly Remodeled
Lot Details
- 10,629 Sq Ft Lot
- Lot Dimensions are 79x134
- Partially Fenced Property
- Wood Fence
- Chain Link Fence
- Few Trees
Parking
- 3 Car Attached Garage
Home Design
- Pitched Roof
- Asphalt Shingled Roof
- Metal Siding
- Shake Siding
- Stone Siding
- Vinyl Siding
Interior Spaces
- 2-Story Property
- Woodwork
- Vaulted Ceiling
Kitchen
- Cooktop
- Microwave
- Dishwasher
- Disposal
Bedrooms and Bathrooms
- 4 Bedrooms
Basement
- Walk-Out Basement
- Basement Fills Entire Space Under The House
- Drain
- Natural lighting in basement
Additional Features
- Porch
- Sod Farm
- Forced Air Heating and Cooling System
Listing and Financial Details
- Assessor Parcel Number 0411821340042
Map
Create a Home Valuation Report for This Property
The Home Valuation Report is an in-depth analysis detailing your home's value as well as a comparison with similar homes in the area
Home Values in the Area
Average Home Value in this Area
Property History
| Date | Event | Price | Change | Sq Ft Price |
|---|---|---|---|---|
| 10/24/2024 10/24/24 | Sold | $433,500 | -1.5% | $196 / Sq Ft |
| 10/03/2024 10/03/24 | Pending | -- | -- | -- |
| 09/06/2024 09/06/24 | For Sale | $439,900 | +85.7% | $198 / Sq Ft |
| 11/26/2013 11/26/13 | Sold | $236,900 | 0.0% | $196 / Sq Ft |
| 10/16/2013 10/16/13 | Pending | -- | -- | -- |
| 10/09/2013 10/09/13 | For Sale | $236,900 | -- | $196 / Sq Ft |
Source: NorthstarMLS
Tax History
| Year | Tax Paid | Tax Assessment Tax Assessment Total Assessment is a certain percentage of the fair market value that is determined by local assessors to be the total taxable value of land and additions on the property. | Land | Improvement |
|---|---|---|---|---|
| 2023 | $6,485 | $418,600 | $95,600 | $323,000 |
| 2022 | $6,576 | $408,000 | $95,000 | $313,000 |
| 2021 | $6,319 | $359,000 | $85,000 | $274,000 |
| 2020 | $6,534 | $322,000 | $69,000 | $253,000 |
| 2019 | $6,082 | $322,000 | $70,000 | $252,000 |
| 2018 | $6,155 | $291,000 | $55,000 | $236,000 |
| 2017 | $6,250 | $262,000 | $45,000 | $217,000 |
| 2016 | $5,061 | $240,000 | $37,000 | $203,000 |
| 2015 | $3,700 | $231,000 | $35,000 | $196,000 |
| 2014 | -- | $0 | $0 | $0 |
Source: Public Records
Mortgage History
| Date | Status | Loan Amount | Loan Type |
|---|---|---|---|
| Open | $425,647 | New Conventional | |
| Previous Owner | $20,108 | FHA | |
| Previous Owner | $48,077 | FHA | |
| Previous Owner | $8,600 | Unknown | |
| Previous Owner | $232,608 | FHA | |
| Previous Owner | $8,600 | Unknown |
Source: Public Records
Deed History
| Date | Type | Sale Price | Title Company |
|---|---|---|---|
| Deed | $433,500 | -- | |
| Warranty Deed | $236,900 | Home Title | |
| Quit Claim Deed | $48,529 | None Available | |
| Foreclosure Deed | $65,000 | -- | |
| Warranty Deed | $65,700 | -- | |
| Warranty Deed | $72,000 | -- |
Source: Public Records
Similar Homes in Minneapolis, MN
Source: NorthstarMLS
MLS Number: NST4420439
APN: 04-118-21-34-0042
Nearby Homes
- 5608 Vera Cruz Ave N
- 5714 57th Ave N
- 5738 Adair Ave N
- 5208 Hanson Ct N
- 6418 Cloverdale Ave
- 6510 Cloverdale Ave
- 5500 Perry Ave N
- 5101 52nd Ave N
- 5320 Perry Ave N
- 5933 Regent Ave N
- 6727 58th Ave N
- 6322 50th Ave N
- 6810 Dudley Ave N
- 4856 Edgewood Ave N
- 4710 58th Ave N Unit 216
- 4710 58th Ave N Unit 310
- 4710 58th Ave N Unit 219
- 4710 58th Ave N Unit 319
- 4710 58th Ave N Unit 221
- 4710 58th Ave N Unit 301






