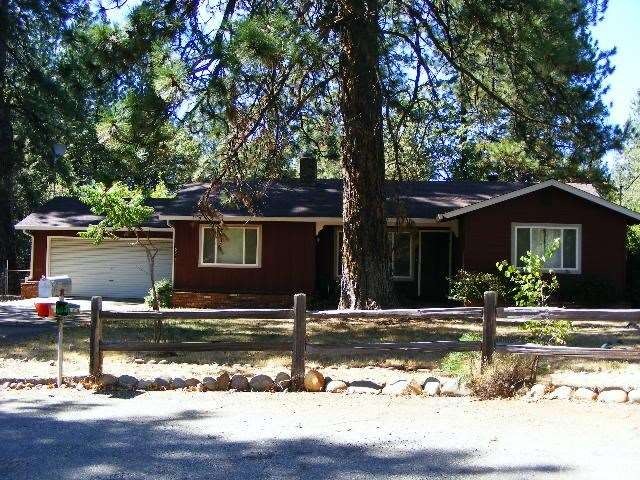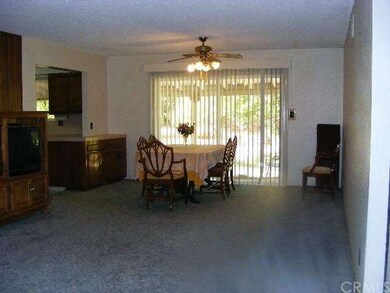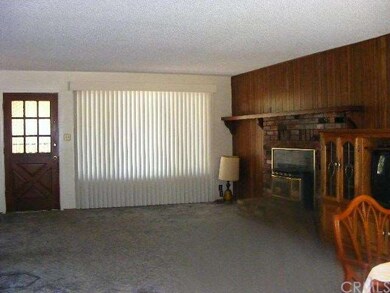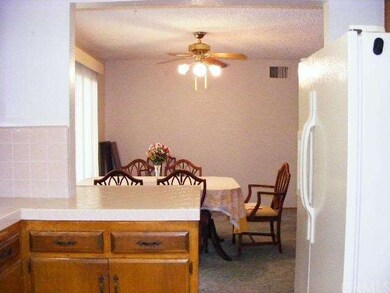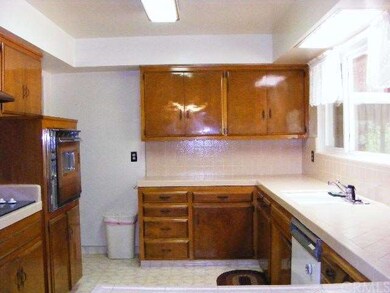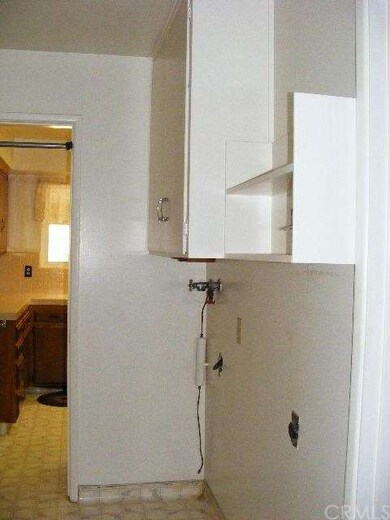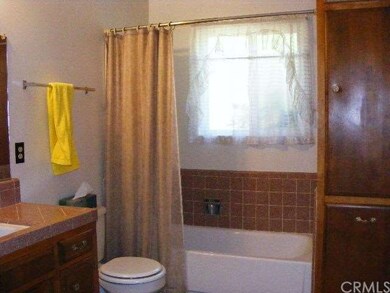
5549 Erin Way Paradise, CA 95969
Highlights
- Fishing
- Primary Bedroom Suite
- Contemporary Architecture
- RV Access or Parking
- View of Trees or Woods
- Wooded Lot
About This Home
As of April 2025LOCATION, LOCATION, LOCATION: 3 bedroom, 2 bath on a large .48 acre lot at the end of a cul-d-sac. Inside Utility Room, Covered Patio off the dining/living room area with Wall-to-wall carpet and hardwood floors in the bedrooms. Dual Pane Windows, 2-Car Attached Garage, Bonus room off the garage in not included in the square footage. Fully fenced backyard with several fruit and pine trees and plenty of room for an RV.
Last Agent to Sell the Property
Johnson Real Estate License #00709207 Listed on: 09/02/2016
Last Buyer's Agent
Robert Nelson
Keller Williams Realty Chico Area License #01924912
Home Details
Home Type
- Single Family
Est. Annual Taxes
- $421
Year Built
- Built in 1964
Lot Details
- 0.48 Acre Lot
- Cul-De-Sac
- Rural Setting
- East Facing Home
- Partially Fenced Property
- Chain Link Fence
- Wire Fence
- Fence is in average condition
- Wooded Lot
- Private Yard
- Back and Front Yard
- Property is zoned R1
Parking
- 2 Car Attached Garage
- Parking Available
- Front Facing Garage
- Two Garage Doors
- Driveway
- RV Access or Parking
Property Views
- Woods
- Neighborhood
Home Design
- Contemporary Architecture
- Traditional Architecture
- Additions or Alterations
- Block Foundation
- Composition Roof
- Wood Siding
Interior Spaces
- 1,587 Sq Ft Home
- 1-Story Property
- Built-In Features
- Ceiling Fan
- Raised Hearth
- Fireplace Features Masonry
- Gas Fireplace
- Double Pane Windows
- Drapes & Rods
- Window Screens
- Sliding Doors
- Panel Doors
- Living Room with Fireplace
- L-Shaped Dining Room
- Bonus Room
- Utility Room
- 220 Volts In Laundry
- Center Hall
- Termite Clearance
Kitchen
- <<builtInRangeToken>>
- Freezer
- Ice Maker
- Dishwasher
- Disposal
Flooring
- Wood
- Carpet
- Vinyl
Bedrooms and Bathrooms
- 3 Bedrooms
- Primary Bedroom Suite
Accessible Home Design
- More Than Two Accessible Exits
Outdoor Features
- Covered patio or porch
- Rain Gutters
Utilities
- Central Heating and Cooling System
- Heating System Uses Natural Gas
- Vented Exhaust Fan
- Electric Water Heater
- Conventional Septic
Listing and Financial Details
- Assessor Parcel Number 054240065000
Community Details
Overview
- No Home Owners Association
- Foothills
- Mountainous Community
Recreation
- Fishing
Ownership History
Purchase Details
Home Financials for this Owner
Home Financials are based on the most recent Mortgage that was taken out on this home.Purchase Details
Home Financials for this Owner
Home Financials are based on the most recent Mortgage that was taken out on this home.Purchase Details
Home Financials for this Owner
Home Financials are based on the most recent Mortgage that was taken out on this home.Similar Homes in Paradise, CA
Home Values in the Area
Average Home Value in this Area
Purchase History
| Date | Type | Sale Price | Title Company |
|---|---|---|---|
| Grant Deed | $444,000 | Old Republic Title | |
| Grant Deed | $31,000 | Old Republic Title | |
| Grant Deed | $31,000 | Old Republic Title | |
| Grant Deed | $235,000 | Bidwell Title & Escrow Co |
Mortgage History
| Date | Status | Loan Amount | Loan Type |
|---|---|---|---|
| Previous Owner | $176,250 | New Conventional |
Property History
| Date | Event | Price | Change | Sq Ft Price |
|---|---|---|---|---|
| 04/25/2025 04/25/25 | Sold | $444,000 | -1.3% | $299 / Sq Ft |
| 04/15/2025 04/15/25 | Pending | -- | -- | -- |
| 04/07/2025 04/07/25 | For Sale | $450,000 | +1306.3% | $303 / Sq Ft |
| 11/22/2024 11/22/24 | Sold | $32,000 | -5.9% | $20 / Sq Ft |
| 11/10/2024 11/10/24 | Pending | -- | -- | -- |
| 11/05/2024 11/05/24 | For Sale | $34,000 | -85.5% | $21 / Sq Ft |
| 10/27/2016 10/27/16 | Sold | $235,000 | -1.6% | $148 / Sq Ft |
| 09/11/2016 09/11/16 | Pending | -- | -- | -- |
| 09/02/2016 09/02/16 | For Sale | $238,900 | -- | $151 / Sq Ft |
Tax History Compared to Growth
Tax History
| Year | Tax Paid | Tax Assessment Tax Assessment Total Assessment is a certain percentage of the fair market value that is determined by local assessors to be the total taxable value of land and additions on the property. | Land | Improvement |
|---|---|---|---|---|
| 2024 | $421 | $35,000 | $35,000 | $0 |
| 2023 | $483 | $40,000 | $40,000 | $0 |
| 2022 | $483 | $40,000 | $40,000 | $0 |
| 2021 | $319 | $25,000 | $25,000 | $0 |
| 2020 | $308 | $25,000 | $25,000 | $0 |
| 2019 | $308 | $25,000 | $25,000 | $0 |
| 2018 | $2,552 | $239,700 | $86,700 | $153,000 |
| 2017 | $2,514 | $235,000 | $85,000 | $150,000 |
| 2016 | $1,183 | $109,704 | $30,000 | $79,704 |
| 2015 | $1,164 | $108,057 | $29,550 | $78,507 |
| 2014 | $1,144 | $105,942 | $28,972 | $76,970 |
Agents Affiliated with this Home
-
Max Gavrilyuk
M
Seller's Agent in 2025
Max Gavrilyuk
Realty ONE Group Complete
(916) 266-3079
27 Total Sales
-
Hobie Jensen

Seller's Agent in 2024
Hobie Jensen
Parkway Real Estate Co.
(209) 915-3376
168 Total Sales
-
Stephanie Jensen

Seller Co-Listing Agent in 2024
Stephanie Jensen
Parkway Real Estate Co.
(530) 356-8852
151 Total Sales
-
NoEmail NoEmail
N
Buyer's Agent in 2024
NoEmail NoEmail
NONMEMBER MRML
(646) 541-2551
5,734 Total Sales
-
Maurine Johnson

Seller's Agent in 2016
Maurine Johnson
Johnson Real Estate
(530) 570-3664
87 Total Sales
-
R
Buyer's Agent in 2016
Robert Nelson
Keller Williams Realty Chico Area
Map
Source: California Regional Multiple Listing Service (CRMLS)
MLS Number: PA16194781
APN: 054-240-065-000
- 5539 Erin Way
- 2331 Stearns Rd
- 1773 Drendel Cir
- 1779 Drendel Cir
- 1910 Crandall Way
- 1906 Crandall Way
- 2336 Stearns Rd
- 1890 Arrowhead Dr
- 1905 Crandall Way
- 1924 Crandall Way
- 1860 Mosure Ln
- 2395 Stearns Rd
- 2381 Clearview Dr
- 5620 Salida Cir
- 5619 Salida Cir
- 2267 Stearns Rd
- 1830 Mosure Ln
- 5500 Harrison Rd
- 2255 Stearns Rd
- 5519 Harrison Rd
