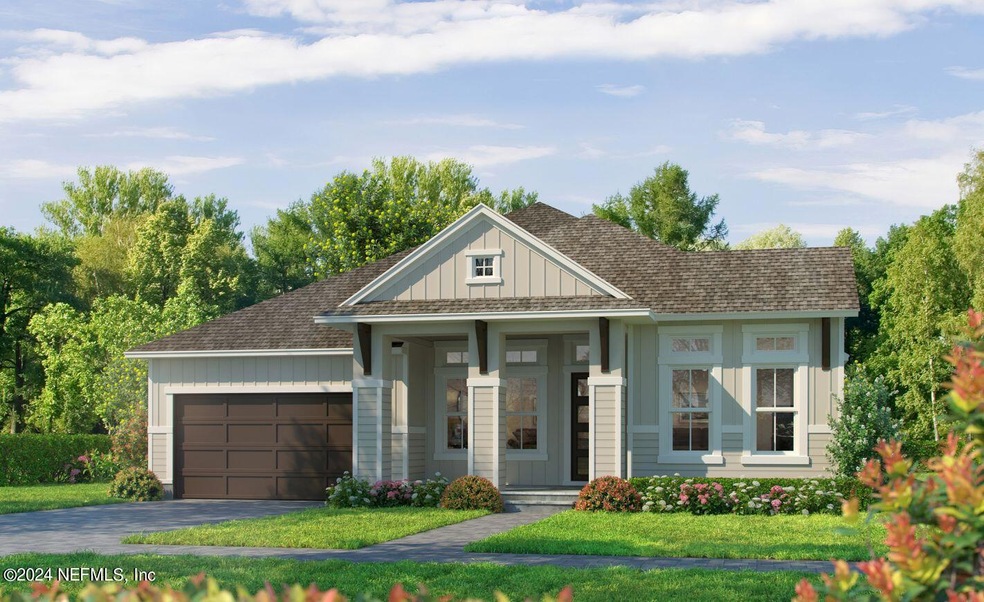
5549 Rainbarrel Rd Jacksonville, FL 32224
Southside NeighborhoodHighlights
- New Construction
- Open Floorplan
- Front Porch
- Atlantic Coast High School Rated A-
- Home Office
- 3 Car Attached Garage
About This Home
As of November 2024The Costa Mesa is one of our most popular floor plans, coming in at over 2,500 square-feet. This open floor plan allows for the living room, gourmet kitchen and dining room to be one expansive space sharing plenty of natural Florida sunlight. A quiet cup of coffee can be enjoyed on the covered lanai. The master suite is situated at the rear of the home, featuring a large walk-in closet, double vanities and a roomy walk-in shower.
Last Agent to Sell the Property
ICI SELECT REALTY, INC. License #3427446 Listed on: 05/09/2024
Last Buyer's Agent
KELLER WILLIAMS REALTY ATLANTIC PARTNERS SOUTHSIDE License #3390585

Home Details
Home Type
- Single Family
Est. Annual Taxes
- $5,612
Year Built
- Built in 2024 | New Construction
HOA Fees
- $8 Monthly HOA Fees
Parking
- 3 Car Attached Garage
- Garage Door Opener
Home Design
- Wood Frame Construction
- Shingle Roof
Interior Spaces
- 2,627 Sq Ft Home
- 1-Story Property
- Open Floorplan
- Entrance Foyer
- Living Room
- Dining Room
- Home Office
- Laundry in unit
Kitchen
- Eat-In Kitchen
- Breakfast Bar
- Kitchen Island
- Disposal
Flooring
- Carpet
- Tile
- Vinyl
Bedrooms and Bathrooms
- 4 Bedrooms
- Split Bedroom Floorplan
- Walk-In Closet
- 3 Full Bathrooms
- Shower Only
Home Security
- Security System Owned
- Smart Thermostat
- Fire and Smoke Detector
Schools
- Twin Lakes Academy Elementary And Middle School
- Atlantic Coast High School
Utilities
- Central Heating and Cooling System
- Tankless Water Heater
- Gas Water Heater
Additional Features
- Accessibility Features
- Front Porch
Community Details
- Seven Pines Subdivision
Ownership History
Purchase Details
Home Financials for this Owner
Home Financials are based on the most recent Mortgage that was taken out on this home.Similar Homes in the area
Home Values in the Area
Average Home Value in this Area
Purchase History
| Date | Type | Sale Price | Title Company |
|---|---|---|---|
| Warranty Deed | $878,000 | Blue Ocean Title | |
| Warranty Deed | $878,000 | Blue Ocean Title |
Mortgage History
| Date | Status | Loan Amount | Loan Type |
|---|---|---|---|
| Open | $766,550 | New Conventional | |
| Closed | $766,550 | New Conventional |
Property History
| Date | Event | Price | Change | Sq Ft Price |
|---|---|---|---|---|
| 11/06/2024 11/06/24 | Sold | $878,000 | -3.1% | $334 / Sq Ft |
| 09/16/2024 09/16/24 | Pending | -- | -- | -- |
| 05/09/2024 05/09/24 | For Sale | $905,970 | -- | $345 / Sq Ft |
Tax History Compared to Growth
Tax History
| Year | Tax Paid | Tax Assessment Tax Assessment Total Assessment is a certain percentage of the fair market value that is determined by local assessors to be the total taxable value of land and additions on the property. | Land | Improvement |
|---|---|---|---|---|
| 2025 | $5,612 | $678,363 | $125,000 | $553,363 |
| 2024 | -- | $125,000 | $125,000 | -- |
| 2023 | -- | -- | -- | -- |
Agents Affiliated with this Home
-
Ali H Kargar

Seller's Agent in 2024
Ali H Kargar
ICI SELECT REALTY, INC.
(386) 366-0091
168 in this area
2,176 Total Sales
-
Elizabeth Taylor

Buyer's Agent in 2024
Elizabeth Taylor
KELLER WILLIAMS REALTY ATLANTIC PARTNERS SOUTHSIDE
(904) 891-2042
1 in this area
70 Total Sales
Map
Source: realMLS (Northeast Florida Multiple Listing Service)
MLS Number: 2024912
APN: 167740-2550
- 12275 Tribute Cir
- 12257 Tribute Cir
- 5540 Dairy Farm Rd
- 5546 Dairy Farm Rd
- 12251 Tribute Cir
- 5558 Dairy Farm Rd
- 5523 Lumber Mill Rd
- 5531 Lumber Mill Rd
- 5564 Dairy Farm Rd
- 5539 Lumber Mill Rd
- 5547 Lumber Mill Rd
- 5553 Lumber Mill Rd
- 5559 Lumber Mill Rd
- 5535 Dairy Farm Rd
- 5565 Lumber Mill Rd
- 5529 Dairy Farm Rd
- 5547 Dairy Farm Rd
- 5571 Lumber Mill Rd
- 5553 Dairy Farm Rd
- 5559 Dairy Farm Rd
