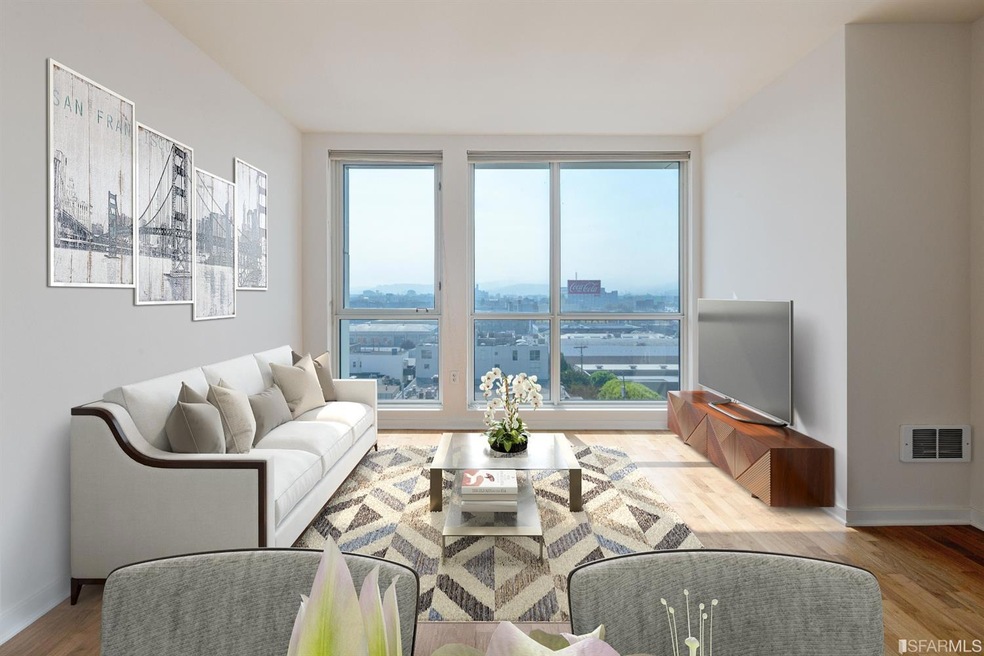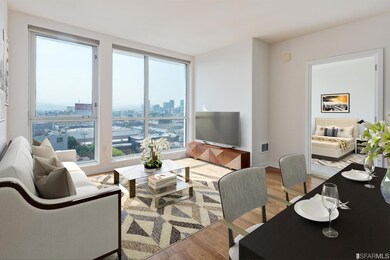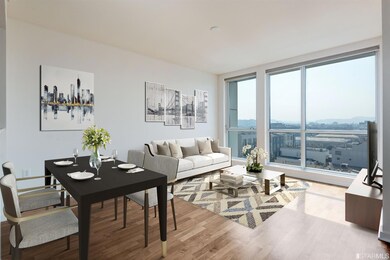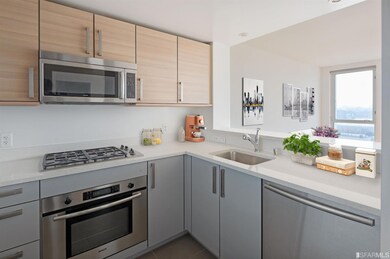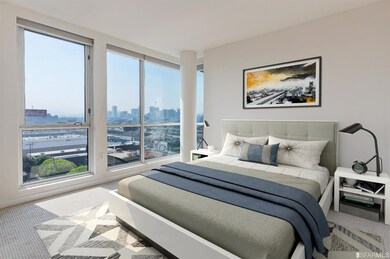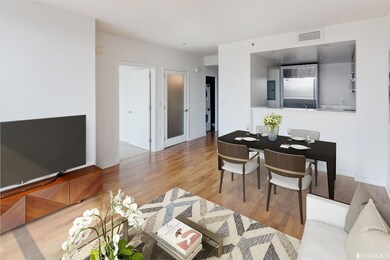
The Palms 555 4th St Unit 917 San Francisco, CA 94107
South Beach NeighborhoodEstimated Value: $652,000 - $698,000
Highlights
- Views of Twin Peaks
- 4-minute walk to San Francisco 4Th & King
- Clubhouse
- Fitness Center
- Unit is on the top floor
- Wood Flooring
About This Home
As of December 2020Lowest Priced 1 Bedroom at the Palms!!!Penthouse floor with stunning City/Twin Peaks views from floor to ceiling windows. One bedroom, one bath plus one parking included. Fully upgraded unit with gas cooktop, Studio Becker Cabinets, Subzero refrigerator,Quartz countertops. The Palms is a full Service building with 24-hour lobby attendant, beautiful lobby with fireplace and seating, Fitness Center with yoga area, Business center and conference room, Owner's lounge and private theater to reserve for parties or events, landscaped courtyard. Walk Score 97 Low HOA's On site management.
Property Details
Home Type
- Condominium
Est. Annual Taxes
- $9,131
Year Built
- Built in 2006
Lot Details
- 1
HOA Fees
- $610 Monthly HOA Fees
Property Views
- Twin Peaks
- Panoramic
- City Lights
Home Design
- Modern Architecture
- Stucco
Interior Spaces
- Combination Dining and Living Room
- Laundry closet
Kitchen
- Microwave
- Ice Maker
- Dishwasher
- Disposal
Flooring
- Wood
- Carpet
- Tile
Bedrooms and Bathrooms
- Main Floor Bedroom
- 1 Full Bathroom
- Bathtub with Shower
Parking
- 1 Car Attached Garage
- Enclosed Parking
- Side by Side Parking
- Garage Door Opener
- Assigned Parking
Additional Features
- Accessible Elevator Installed
- End Unit
- Unit is on the top floor
- Heating Available
Listing and Financial Details
- Assessor Parcel Number 3776-436
Community Details
Overview
- Association fees include management, door person, maintenance exterior, trash, ground maintenance, organized activities, security, water
- 300 Units
- The Palms Owners Association
- High-Rise Condominium
- Greenbelt
Amenities
Recreation
Pet Policy
- Limit on the number of pets
- Pet Size Limit
Ownership History
Purchase Details
Home Financials for this Owner
Home Financials are based on the most recent Mortgage that was taken out on this home.Purchase Details
Home Financials for this Owner
Home Financials are based on the most recent Mortgage that was taken out on this home.Purchase Details
Home Financials for this Owner
Home Financials are based on the most recent Mortgage that was taken out on this home.Similar Homes in San Francisco, CA
Home Values in the Area
Average Home Value in this Area
Purchase History
| Date | Buyer | Sale Price | Title Company |
|---|---|---|---|
| Chiu Li Ya | $670,000 | Chicago Title Company | |
| Ko Trude Chea | $96,000 | Chicago Title Company | |
| Ko Trude Chea | $678,500 | Chicago Title Co |
Mortgage History
| Date | Status | Borrower | Loan Amount |
|---|---|---|---|
| Open | Chiu Li Ya | $535,336 | |
| Closed | Chiu Li Ya | $536,000 | |
| Previous Owner | Ko Trude Chea | $192,000 | |
| Previous Owner | Ko Trude Chea | $202,750 | |
| Previous Owner | Ko Trude Chea | $290,000 |
Property History
| Date | Event | Price | Change | Sq Ft Price |
|---|---|---|---|---|
| 12/28/2020 12/28/20 | Sold | $670,000 | 0.0% | $1,190 / Sq Ft |
| 04/03/2011 04/03/11 | Off Market | $670,000 | -- | -- |
| 01/10/2011 01/10/11 | Price Changed | $259,900 | +159.9% | $462 / Sq Ft |
| 12/02/2010 12/02/10 | Pending | -- | -- | -- |
| 12/02/2010 12/02/10 | Price Changed | $100,000 | -66.1% | $178 / Sq Ft |
| 09/22/2010 09/22/10 | Price Changed | $295,000 | 0.0% | $524 / Sq Ft |
| 09/22/2010 09/22/10 | For Sale | $295,000 | -1.3% | $524 / Sq Ft |
| 09/04/2010 09/04/10 | Price Changed | $299,000 | +199.0% | $531 / Sq Ft |
| 08/01/2010 08/01/10 | Price Changed | $100,000 | -32.9% | $178 / Sq Ft |
| 07/28/2010 07/28/10 | Pending | -- | -- | -- |
| 07/27/2010 07/27/10 | Price Changed | $149,000 | -25.1% | $265 / Sq Ft |
| 07/25/2010 07/25/10 | Price Changed | $199,000 | -33.4% | $353 / Sq Ft |
| 07/18/2010 07/18/10 | Price Changed | $299,000 | +15.0% | $531 / Sq Ft |
| 06/04/2010 06/04/10 | For Sale | $259,900 | -34.9% | $462 / Sq Ft |
| 06/02/2010 06/02/10 | For Sale | $399,000 | -- | $709 / Sq Ft |
Tax History Compared to Growth
Tax History
| Year | Tax Paid | Tax Assessment Tax Assessment Total Assessment is a certain percentage of the fair market value that is determined by local assessors to be the total taxable value of land and additions on the property. | Land | Improvement |
|---|---|---|---|---|
| 2024 | $9,131 | $711,008 | $355,504 | $355,504 |
| 2023 | $8,983 | $697,068 | $348,534 | $348,534 |
| 2022 | $8,802 | $683,400 | $341,700 | $341,700 |
| 2021 | $8,643 | $670,000 | $335,000 | $335,000 |
| 2020 | $10,757 | $831,076 | $415,538 | $415,538 |
| 2019 | $10,342 | $814,784 | $407,392 | $407,392 |
| 2018 | $9,995 | $798,808 | $399,404 | $399,404 |
| 2017 | $9,579 | $783,148 | $391,574 | $391,574 |
| 2016 | $9,413 | $767,796 | $383,898 | $383,898 |
| 2015 | $9,186 | $747,000 | $485,550 | $261,450 |
| 2014 | $7,391 | $600,000 | $360,000 | $240,000 |
Agents Affiliated with this Home
-
Pam Godbold

Seller's Agent in 2020
Pam Godbold
Compass
(415) 345-3000
19 in this area
26 Total Sales
-
Shirley Liang
S
Buyer's Agent in 2020
Shirley Liang
Christie's Int'l Real Estate
(415) 525-4913
30 in this area
55 Total Sales
-
Shao Ying Liang
S
Buyer's Agent in 2020
Shao Ying Liang
Christie's Int'l Real Estate
(415) 312-2555
18 in this area
35 Total Sales
About The Palms
Map
Source: San Francisco Association of REALTORS® MLS
MLS Number: 507520
APN: 3776-436
- 555 4th St Unit 905
- 555 4th St Unit 438
- 555 4th St Unit 835
- 555 4th St Unit 527
- 601 4th St Unit 309
- 310 Townsend St Unit 406
- 310 Townsend St Unit 202
- 655 5th St Unit 8
- 260 King St Unit 271
- 260 King St Unit 507
- 260 King St Unit 909
- 260 King St Unit 1107
- 260 King St Unit 853
- 260 King St Unit 483
- 260 King St Unit 449
- 200 Townsend St Unit 4
- 171-173 Clara St
- 250 King St Unit 528
- 250 King St Unit 1104
- 1 Clarence Place Unit 5
- 555 4th St Unit 675
- 555 4th St
- 555 4th St Unit 847
- 555 4th St Unit B
- 555 4th St Unit A
- 555 4th St Unit 924
- 555 4th St Unit 923
- 555 4th St Unit 919
- 555 4th St Unit 917
- 555 4th St Unit 911
- 555 4th St Unit 907
- 555 4th St Unit 900
- 555 4th St Unit 843
- 555 4th St Unit 842
- 555 4th St Unit 841
- 555 4th St Unit 840
- 555 4th St Unit 836
- 555 4th St Unit 833
- 555 4th St Unit 826
- 555 4th St Unit 824
