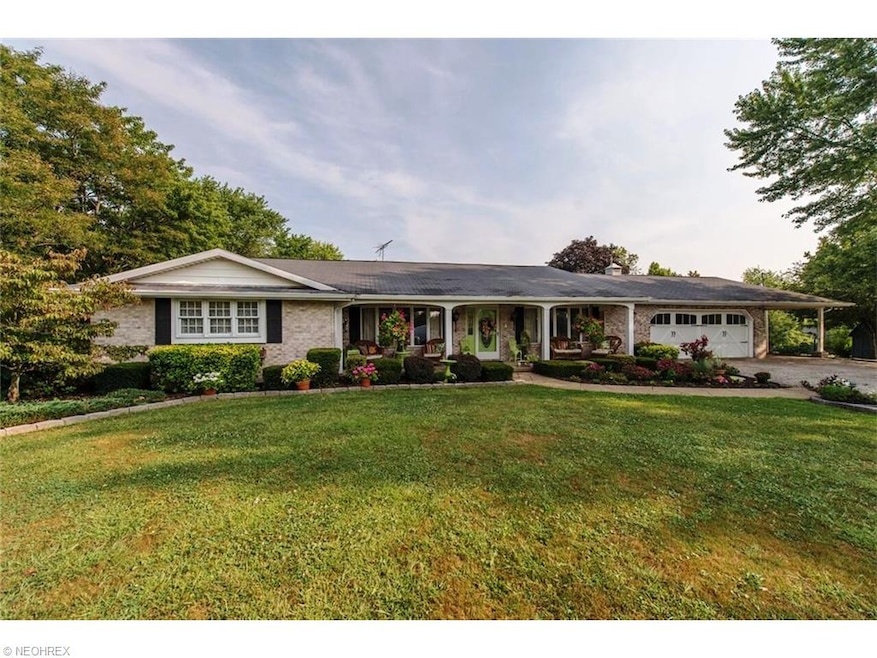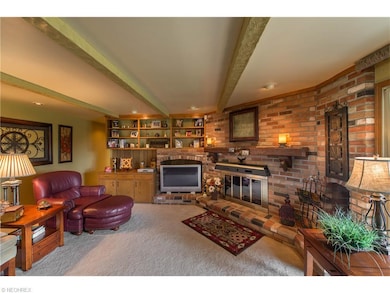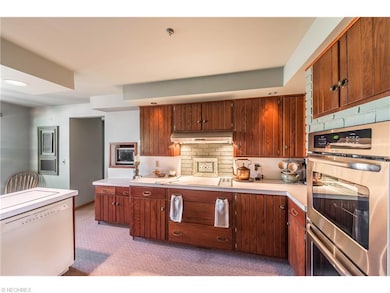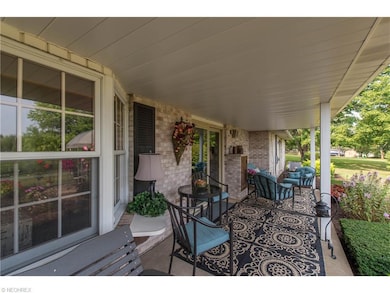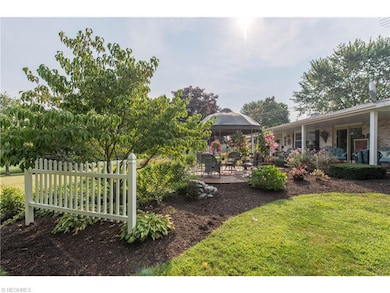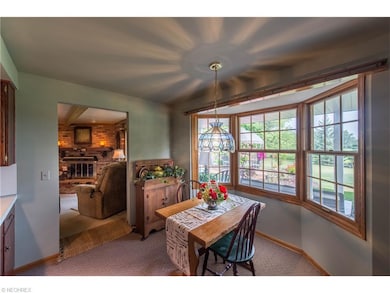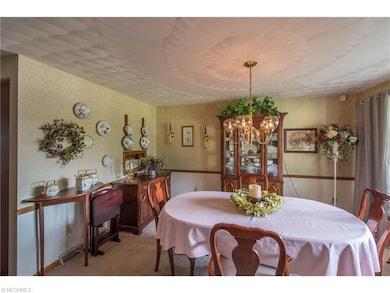
555 53rd St SW Canton, OH 44706
Estimated Value: $275,000 - $386,000
Highlights
- Deck
- Porch
- Home Security System
- 1 Fireplace
- 2 Car Attached Garage
- Forced Air Heating and Cooling System
About This Home
As of November 2015Whether you're relaxing on the front porch enjoying neighbors or in the back enjoying privacy, serene sunsets, and deer from the covered patio or gazebo you will be surrounded by lush, beautiful landscaping. Inside the beauty continues and also offers you space exactly where you want it to be. 11x17 Eat-in kitchen with bay windowed breakfast area affords the whole family the luxury of cooking and eating together. The brand new double ovens add an unexpected convenience. At 10x17 this multi-functional room is big enough to handle laundry and office needs. A formal living and dining room open to each other off of the foyer create an exceptionally comfortably elegant area perfect for entertaining. The family room with fireplace is ideal for relaxing and will surely be one of everyone's favorite indoor spots. All three bedroom and both full baths are conveniently located off the same hallway on the other end of the house. Master bedroom offers walk-in closet, sliding doors leading to the backyard and master bath. The garage is over sized with a carport attached and providing access to the partial basement. Call for your personal appointment and you'll soon understand why this home has always been admired by all.
Last Listed By
Sandy Manges
Deleted Agent License #362121 Listed on: 09/10/2015
Home Details
Home Type
- Single Family
Est. Annual Taxes
- $2,607
Year Built
- Built in 1973
Lot Details
- 1.06 Acre Lot
- Lot Dimensions are 212x217
- Unpaved Streets
Home Design
- Brick Exterior Construction
- Asphalt Roof
- Vinyl Construction Material
Interior Spaces
- 2,240 Sq Ft Home
- 1-Story Property
- Central Vacuum
- 1 Fireplace
- Home Security System
- Washer
Kitchen
- Built-In Oven
- Range
- Microwave
- Freezer
- Dishwasher
- Disposal
Bedrooms and Bathrooms
- 3 Bedrooms
Basement
- Partial Basement
- Sump Pump
Parking
- 2 Car Attached Garage
- Carport
- Heated Garage
- Garage Drain
- Garage Door Opener
Outdoor Features
- Deck
- Porch
Utilities
- Forced Air Heating and Cooling System
- Heating System Uses Gas
- Well
Listing and Financial Details
- Assessor Parcel Number 01315026
Ownership History
Purchase Details
Home Financials for this Owner
Home Financials are based on the most recent Mortgage that was taken out on this home.Purchase Details
Home Financials for this Owner
Home Financials are based on the most recent Mortgage that was taken out on this home.Similar Homes in Canton, OH
Home Values in the Area
Average Home Value in this Area
Purchase History
| Date | Buyer | Sale Price | Title Company |
|---|---|---|---|
| Hollabaugh Regina | $194,200 | Attorney | |
| Manges James D | $208,400 | -- | |
| Malavite Development Inc | $100,000 | -- |
Mortgage History
| Date | Status | Borrower | Loan Amount |
|---|---|---|---|
| Open | Streb Travis | $55,000 | |
| Closed | Streb Travis C | $29,800 | |
| Open | Hollabaugh Regina | $184,490 | |
| Previous Owner | Manges James D | $194,681 | |
| Previous Owner | Manges James D | $193,611 | |
| Previous Owner | Malavite Development Inc | $80,000 | |
| Previous Owner | Manges James D | $175,000 |
Property History
| Date | Event | Price | Change | Sq Ft Price |
|---|---|---|---|---|
| 11/12/2015 11/12/15 | Sold | $194,200 | -2.2% | $87 / Sq Ft |
| 10/02/2015 10/02/15 | Pending | -- | -- | -- |
| 09/10/2015 09/10/15 | For Sale | $198,500 | -- | $89 / Sq Ft |
Tax History Compared to Growth
Tax History
| Year | Tax Paid | Tax Assessment Tax Assessment Total Assessment is a certain percentage of the fair market value that is determined by local assessors to be the total taxable value of land and additions on the property. | Land | Improvement |
|---|---|---|---|---|
| 2024 | -- | $94,400 | $10,960 | $83,440 |
| 2023 | $3,221 | $70,250 | $10,680 | $59,570 |
| 2022 | $2,980 | $70,250 | $10,680 | $59,570 |
| 2021 | $2,990 | $70,250 | $10,680 | $59,570 |
| 2020 | $2,770 | $56,910 | $9,030 | $47,880 |
| 2019 | $2,813 | $56,910 | $9,030 | $47,880 |
| 2018 | $3,184 | $56,910 | $9,030 | $47,880 |
| 2017 | $3,349 | $56,950 | $8,400 | $48,550 |
| 2016 | $3,271 | $55,270 | $6,720 | $48,550 |
| 2015 | $2,841 | $55,410 | $6,720 | $48,690 |
| 2014 | $607 | $48,200 | $5,850 | $42,350 |
| 2013 | $1,309 | $48,200 | $5,850 | $42,350 |
Agents Affiliated with this Home
-

Seller's Agent in 2015
Sandy Manges
Deleted Agent
Map
Source: MLS Now
MLS Number: 3746364
APN: 01315026
- 548 51st St SW
- 0 Birchmont Ave SW Unit 5093395
- 0 Birchmont Ave SW Unit 4354951
- 340 53rd St SW
- 657 49th Ave SW
- 0 49th St SW Unit 4354676
- 4720 Ashmont Ave SW
- 238 46th St SW
- 5533 Briggle Ave SW
- 5344 Ridge Ave SE
- 0 Ridge Ave SE Unit 5112742
- 6041 Briggle Ave SW
- 4426 Dueber Ave SW
- 814 39th St SW
- 731 39th St SW
- 915 39th St SW
- 3673 Highview Ave SW
- 2409 Chelsea Dr SW
- 5725 Joleda Dr SW
- 0 Pleasant Lake Dr SE Unit 5119051
- 555 53rd St SW
- 556 53rd St SW
- 577 53rd St SW
- 570 53rd St SW
- 524 53rd St SW
- 511 53rd St SW
- 510 53rd St SW
- 600 53rd St SW
- 5226 Ashmont Ave SW
- 547 Fohl St SW
- 5214 Ashmont Ave SW
- 523 Fohl St SW
- 569 Fohl St SW
- 505 Fohl St SW
- 421 53rd St SW
- 418 53rd St SW
- 576 Fohl St SW
- 5227 Ashmont Ave SW
- 538 Fohl St SW
- 512 Fohl St SW
