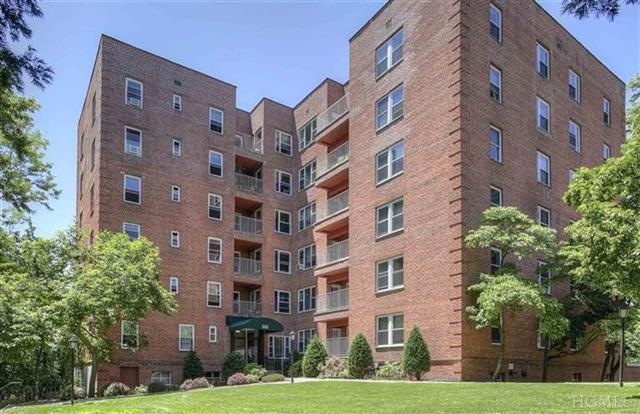
555 Broadway Unit 2B Hastings On Hudson, NY 10706
Highlights
- Property is near public transit
- Home Gym
- 1 Car Attached Garage
- Hastings High School Rated A
- Balcony
- Storage
About This Home
As of November 2021Sponsor direct, no board approval, Updated 2 bedroom, 2 bathroom in newly converted Hastings Terrace Condo, kitchen with new granite countertops, stainless appliances includes dw, bathrooms with Kohler fixtures, 70 SF terrace, refinished hardwood floors, dining area,6 closets, garages for purchase, onsite parking, two 6 sty double elevator bldgs on 4 acre property with lush landscaping, walk to center of village, train, easy access to pkwys.
Last Agent to Sell the Property
Houlihan-Parnes Properties Brokerage Phone: 914-694-4200 License #40SU0972731

Property Details
Home Type
- Condominium
Est. Annual Taxes
- $4,533
Year Built
- Built in 1952 | Remodeled in 2013
HOA Fees
- $447 Monthly HOA Fees
Home Design
- Brick Exterior Construction
Interior Spaces
- 1,043 Sq Ft Home
- Storage
- Home Gym
Bedrooms and Bathrooms
- 2 Bedrooms
- 2 Full Bathrooms
Parking
- 1 Car Attached Garage
- Unassigned Parking
Schools
- Hillside Elementary School
- Farragut Middle School
- Hastings High School
Utilities
- No Cooling
- Heating System Uses Steam
- Heating System Uses Natural Gas
Additional Features
- Balcony
- Two or More Common Walls
- Property is near public transit
Listing and Financial Details
- Assessor Parcel Number TAX ID NOT FOUND
Community Details
Overview
- Association fees include heat, hot water
- Mid-Rise Condominium
- 6-Story Property
Amenities
- Laundry Facilities
Pet Policy
- Pet Size Limit
Ownership History
Purchase Details
Home Financials for this Owner
Home Financials are based on the most recent Mortgage that was taken out on this home.Map
Similar Homes in the area
Home Values in the Area
Average Home Value in this Area
Purchase History
| Date | Type | Sale Price | Title Company |
|---|---|---|---|
| Bargain Sale Deed | $517,500 | Stewart Title |
Property History
| Date | Event | Price | Change | Sq Ft Price |
|---|---|---|---|---|
| 11/15/2021 11/15/21 | Sold | $517,500 | 0.0% | $496 / Sq Ft |
| 08/12/2021 08/12/21 | Pending | -- | -- | -- |
| 08/03/2021 08/03/21 | Off Market | $517,500 | -- | -- |
| 07/30/2021 07/30/21 | For Sale | $525,000 | +66.7% | $503 / Sq Ft |
| 09/29/2014 09/29/14 | Sold | $315,000 | +3.3% | $302 / Sq Ft |
| 11/01/2013 11/01/13 | Pending | -- | -- | -- |
| 10/10/2013 10/10/13 | For Sale | $305,000 | -- | $292 / Sq Ft |
Tax History
| Year | Tax Paid | Tax Assessment Tax Assessment Total Assessment is a certain percentage of the fair market value that is determined by local assessors to be the total taxable value of land and additions on the property. | Land | Improvement |
|---|---|---|---|---|
| 2024 | $4,564 | $207,900 | $67,100 | $140,800 |
| 2023 | $5,931 | $200,500 | $67,100 | $133,400 |
| 2022 | $6,931 | $200,500 | $67,100 | $133,400 |
| 2021 | $573 | $193,300 | $67,100 | $126,200 |
| 2020 | $583 | $182,900 | $60,800 | $122,100 |
| 2019 | $5,778 | $182,900 | $60,800 | $122,100 |
| 2018 | $1,114 | $182,900 | $60,800 | $122,100 |
| 2017 | $107 | $155,300 | $60,800 | $94,500 |
| 2016 | $124,609 | $155,300 | $60,800 | $94,500 |
| 2015 | -- | $5,089 | $1,000 | $4,089 |
Source: OneKey® MLS
MLS Number: KEYH3319621
APN: 2607-004-040-00044-000-0002-0-2B55
- 555 Broadway Unit 2F
- 45 Main St Unit 4C
- 69 Washington Ave
- 42 Darwin Ave
- 29 Maple Ave Unit 2B
- 19 Maple Ave Unit 2C
- 43 S Calumet Ave
- 19 William St
- 41 Euclid Ave
- 27 Calumet Ave
- 26 School St
- 17 Circle Dr
- 255 S Broadway
- 142 Edgars Ln
- 71 Flower Ave
- 82 Rosedale Ave
- 15 Floral Dr
- 22 Bellair Dr
- 72 Buena Vista Dr
- 100 Buena Vista Dr
