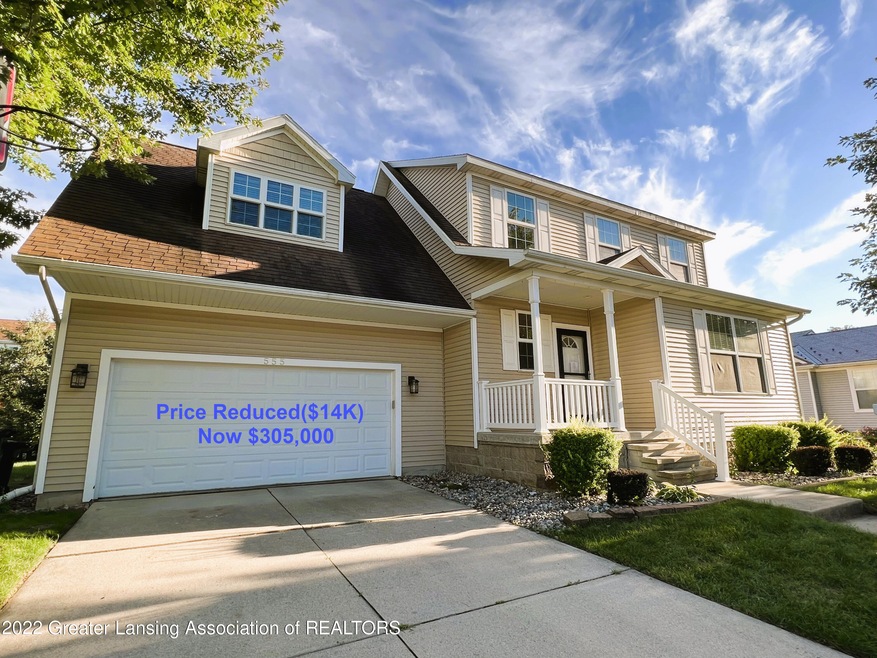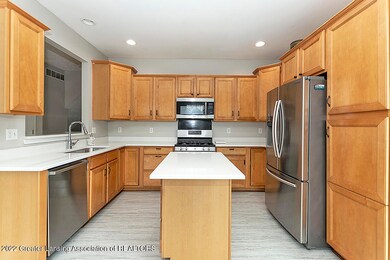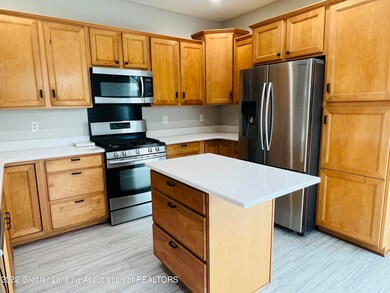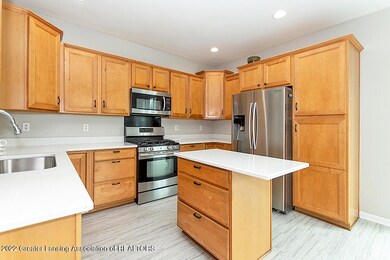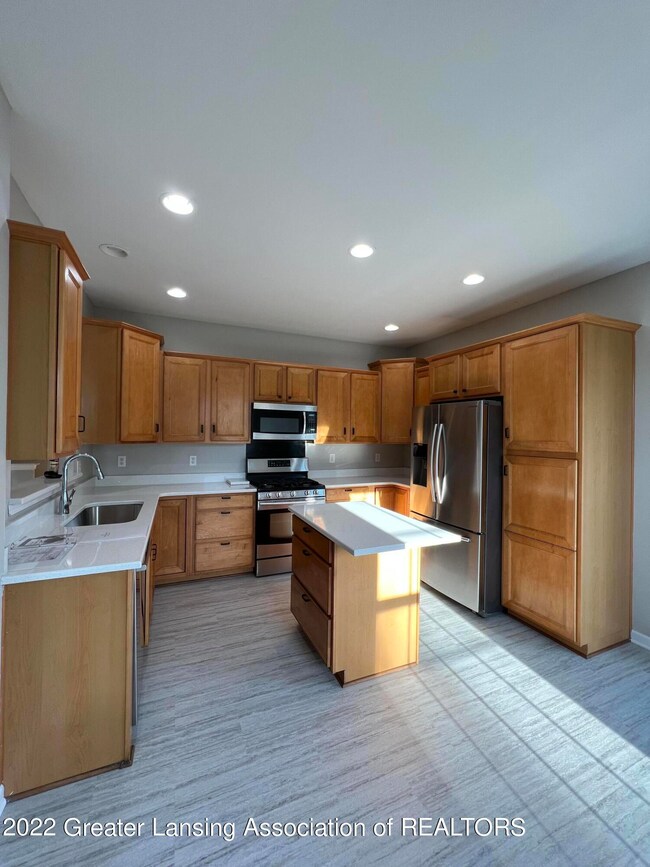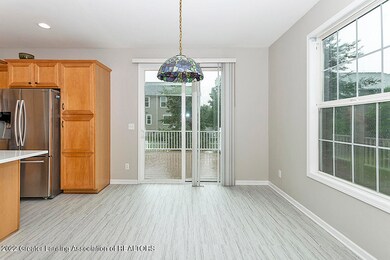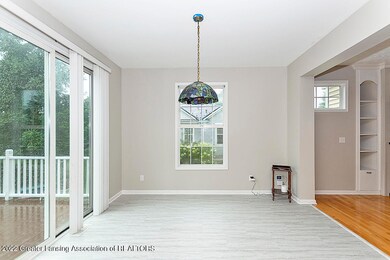
555 Buteo Dr Unit 67 East Lansing, MI 48823
Highlights
- Deck
- Traditional Architecture
- Loft
- Whitehills Elementary School Rated A
- Wood Flooring
- Neighborhood Views
About This Home
As of April 2025Welcome to East Lansing schools. North facing one owner home in Hawk Nest. This 2004 custom built Mayberry home offers a great room with hardwood floors, recently updated quartz kitchen, large primary suite, additional 2 bedrooms, spacious loft that can be used as a TV viewing room or an office, 2 full and one bath, 2 car garage and a Trex flooring deck. Family room offers an electric fireplace. Finished basement with an egress window has a large recreation room and another room that can be used as a bedroom or an office. July 2022 updates include Quartz kitchen counters, Fresh Sherwin Williams Paint throughout the home, new luxury vinyl flooring in the kitchen, mudroom and half bath on the main floor, new mirrors in the bathroom, new carpets on stairs and Trex flooring on the deck. Very quiet neighborhood. Community park and play area. Close to Eastwood Mall, Meijers, Downtown Lansing and East Lansing as well as freeway 127. Home warranty. Occupancy at closing.
Last Agent to Sell the Property
Berkshire Hathaway HomeServices License #6501242293 Listed on: 08/04/2022

Home Details
Home Type
- Single Family
Est. Annual Taxes
- $4,942
Year Built
- Built in 2004
Lot Details
- 7,405 Sq Ft Lot
- North Facing Home
HOA Fees
- $17 Monthly HOA Fees
Parking
- 2 Car Attached Garage
- Front Facing Garage
- Garage Door Opener
Home Design
- Traditional Architecture
- Shingle Roof
- Vinyl Siding
- Concrete Perimeter Foundation
Interior Spaces
- 2-Story Property
- Electric Fireplace
- Great Room with Fireplace
- Living Room
- Dining Room
- Loft
- Neighborhood Views
Kitchen
- Self-Cleaning Oven
- Built-In Gas Range
- Range Hood
- Microwave
- Dishwasher
- Disposal
Flooring
- Wood
- Carpet
- Laminate
Bedrooms and Bathrooms
- 3 Bedrooms
Laundry
- Laundry on main level
- Dryer
- Washer
Finished Basement
- Basement Fills Entire Space Under The House
- Sump Pump
- Basement Window Egress
Outdoor Features
- Deck
Utilities
- Humidifier
- Forced Air Heating and Cooling System
- Natural Gas Connected
- Water Heater
- High Speed Internet
- Phone Available
- Cable TV Available
Listing and Financial Details
- Home warranty included in the sale of the property
Community Details
Overview
- Hawk Nest Association
- Hawk Nest Subdivision
Amenities
- Office
Ownership History
Purchase Details
Home Financials for this Owner
Home Financials are based on the most recent Mortgage that was taken out on this home.Purchase Details
Home Financials for this Owner
Home Financials are based on the most recent Mortgage that was taken out on this home.Purchase Details
Home Financials for this Owner
Home Financials are based on the most recent Mortgage that was taken out on this home.Similar Homes in East Lansing, MI
Home Values in the Area
Average Home Value in this Area
Purchase History
| Date | Type | Sale Price | Title Company |
|---|---|---|---|
| Warranty Deed | $370,000 | Diversified National Title | |
| Warranty Deed | $290,000 | -- | |
| Warranty Deed | $27,100 | -- |
Mortgage History
| Date | Status | Loan Amount | Loan Type |
|---|---|---|---|
| Previous Owner | $281,300 | New Conventional | |
| Previous Owner | $50,000 | Credit Line Revolving | |
| Previous Owner | $156,000 | New Conventional | |
| Previous Owner | $16,000 | Future Advance Clause Open End Mortgage | |
| Previous Owner | $144,000 | New Conventional | |
| Previous Owner | $144,000 | Unknown | |
| Previous Owner | $20,000 | Credit Line Revolving | |
| Previous Owner | $154,000 | Unknown | |
| Previous Owner | $154,200 | Purchase Money Mortgage | |
| Closed | $20,000 | No Value Available |
Property History
| Date | Event | Price | Change | Sq Ft Price |
|---|---|---|---|---|
| 04/10/2025 04/10/25 | Sold | $370,000 | +5.7% | $137 / Sq Ft |
| 03/17/2025 03/17/25 | Pending | -- | -- | -- |
| 03/15/2025 03/15/25 | For Sale | $349,900 | +20.7% | $129 / Sq Ft |
| 01/09/2023 01/09/23 | Sold | $290,000 | -4.9% | $107 / Sq Ft |
| 12/19/2022 12/19/22 | Pending | -- | -- | -- |
| 12/12/2022 12/12/22 | Price Changed | $305,000 | -4.4% | $113 / Sq Ft |
| 11/14/2022 11/14/22 | Price Changed | $318,900 | -1.8% | $118 / Sq Ft |
| 09/23/2022 09/23/22 | Price Changed | $324,900 | -3.0% | $120 / Sq Ft |
| 08/04/2022 08/04/22 | For Sale | $334,900 | -- | $124 / Sq Ft |
Tax History Compared to Growth
Tax History
| Year | Tax Paid | Tax Assessment Tax Assessment Total Assessment is a certain percentage of the fair market value that is determined by local assessors to be the total taxable value of land and additions on the property. | Land | Improvement |
|---|---|---|---|---|
| 2024 | $6,781 | $147,500 | $22,200 | $125,300 |
| 2023 | $4,890 | $137,200 | $0 | $0 |
| 2022 | $5,084 | $128,300 | $16,800 | $111,500 |
| 2021 | $4,941 | $119,700 | $15,000 | $104,700 |
| 2020 | $4,899 | $109,500 | $14,700 | $94,800 |
| 2019 | $4,661 | $110,200 | $14,800 | $95,400 |
| 2018 | $5,166 | $102,700 | $17,700 | $85,000 |
| 2017 | -- | $101,800 | $18,400 | $83,400 |
| 2016 | -- | $97,400 | $15,200 | $82,200 |
| 2015 | -- | $94,000 | $0 | $0 |
| 2011 | -- | $89,800 | $0 | $0 |
Agents Affiliated with this Home
-
Donovan Thomas

Seller's Agent in 2025
Donovan Thomas
Five Star Real Estate - Lansing
(517) 881-0952
70 Total Sales
-
Jamie Bates

Buyer's Agent in 2025
Jamie Bates
RE/MAX Michigan
(517) 624-2729
345 Total Sales
-
Bonita Smith

Seller's Agent in 2023
Bonita Smith
Berkshire Hathaway HomeServices
(517) 402-5307
15 Total Sales
Map
Source: Greater Lansing Association of Realtors®
MLS Number: 267537
APN: 19-20-50-36-102-067
- 609 Avocet Dr Unit 210
- 491 Anhinga Dr Unit 8
- 619 Willet Way
- 3644 Whimbrel Way Unit 81
- 3260 Wharton St Unit 8
- 3837 Plover Place Unit 151
- 3816 Kiskadee Dr Unit 196
- 3318 Hamlet Cir
- 3893 Plover Place Unit 162
- 3985 Gallop Rd
- 2772 Marfitt Rd
- 535 Aquila Dr Unit 26
- 690 Aquila Dr
- 623 Aquila Dr
- 629 Aquila Dr
- 956 Trafalger Ln
- 16736 Towar Ave
- 2158 Coolidge Rd
- 1965 Rutgers Cir
- 6187 Towar Ave
