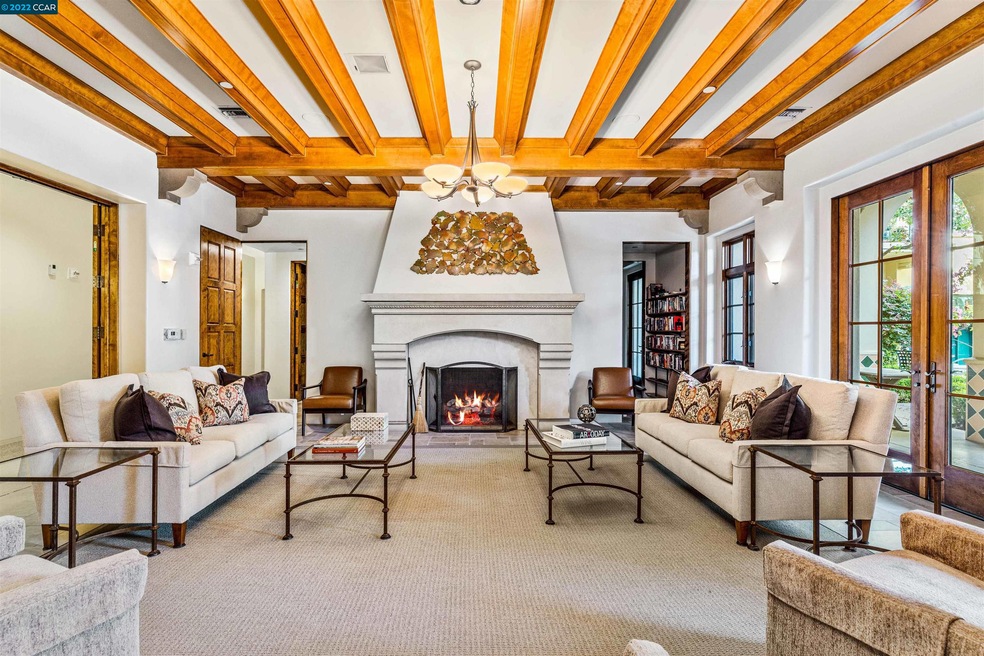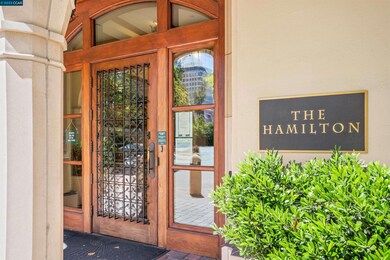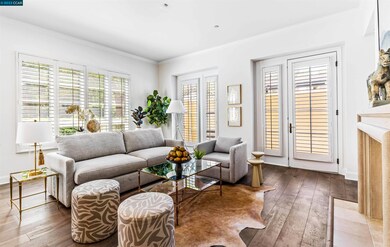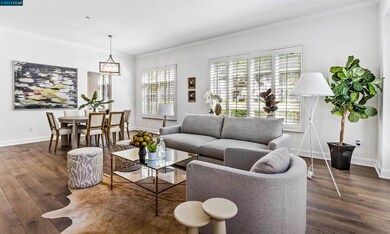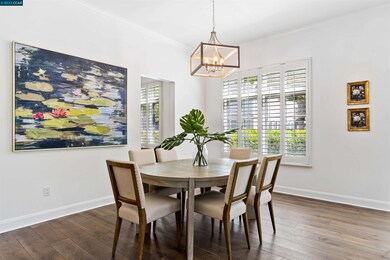
555 Byron St Unit 101 Palo Alto, CA 94301
University South NeighborhoodHighlights
- Fitness Center
- Rooftop Deck
- Gated Community
- Indoor Pool
- Senior Community
- Wood Flooring
About This Home
As of May 2023Fabulously located in The Hamilton, a 55+ active senior community in downtown Palo Alto. This light-filled ground floor unit features wide plank floors, plantation shutters all throughout, and french doors that open to an enclosed patio. It has a well appointed galley kitchen with a charming breakfast nook. The master suite features high ceilings, walk-in closet plus an en suite bath with double sink vanity and walk-in shower. Community amenities include a heated indoor pool and jacuzzi, grand dining room, fitness center, English-style library, a top floor lounge and card room, gated underground assigned parking, individual secure storage units, 24/7 security and more. If you so desire, exclusive services from the Hamilton’s seasoned staff include 5-nights of dinner, daily coffee bar and paper, transportation service with a private driver and housekeeping.
Last Agent to Sell the Property
Keller Williams Realty License #01944956 Listed on: 08/11/2022

Property Details
Home Type
- Condominium
Est. Annual Taxes
- $14,749
Year Built
- Built in 1997
HOA Fees
- $5,551 Monthly HOA Fees
Parking
- 1 Car Detached Garage
- Tuck Under Parking
- Electric Vehicle Home Charger
- Secured Garage or Parking
Home Design
- Mediterranean Architecture
- Slab Foundation
- Stucco
Interior Spaces
- 1-Story Property
- Fireplace With Gas Starter
- Living Room with Fireplace
- Dining Area
Kitchen
- Breakfast Area or Nook
- Built-In Oven
- Electric Cooktop
- Microwave
- Dishwasher
- Solid Surface Countertops
- Disposal
Flooring
- Wood
- Tile
Bedrooms and Bathrooms
- 3 Bedrooms
Laundry
- Laundry in unit
- Dryer
- Washer
Home Security
- Security System Owned
- Security Gate
Pool
- Indoor Pool
- In Ground Pool
Location
- Ground Level
- Urban Location
Additional Features
- Rooftop Deck
- Rectangular Lot
- Forced Air Heating and Cooling System
Listing and Financial Details
- Assessor Parcel Number 12003087
Community Details
Overview
- Senior Community
- Association fees include common area maintenance, common heating, common hot water, exterior maintenance, gas, hazard insurance, management fee, security/gate fee, trash, water/sewer, insurance, ground maintenance
- 36 Units
- Not Listed Association, Phone Number (650) 463-1400
- Not Listed Subdivision
- Greenbelt
Recreation
- Fitness Center
- Community Pool
Pet Policy
- Pet Restriction
- Limit on the number of pets
- Dogs and Cats Allowed
- The building has rules on how big a pet can be within a unit
Security
- Gated Community
- Carbon Monoxide Detectors
- Fire and Smoke Detector
Ownership History
Purchase Details
Home Financials for this Owner
Home Financials are based on the most recent Mortgage that was taken out on this home.Purchase Details
Home Financials for this Owner
Home Financials are based on the most recent Mortgage that was taken out on this home.Purchase Details
Home Financials for this Owner
Home Financials are based on the most recent Mortgage that was taken out on this home.Purchase Details
Similar Homes in the area
Home Values in the Area
Average Home Value in this Area
Purchase History
| Date | Type | Sale Price | Title Company |
|---|---|---|---|
| Grant Deed | $1,150,000 | Old Republic Title | |
| Grant Deed | $1,275,000 | Chicago Title Company | |
| Grant Deed | $984,750 | First American Title Company | |
| Grant Deed | $1,030,000 | Old Republic Title Company |
Mortgage History
| Date | Status | Loan Amount | Loan Type |
|---|---|---|---|
| Previous Owner | $12,800,000 | Unknown |
Property History
| Date | Event | Price | Change | Sq Ft Price |
|---|---|---|---|---|
| 02/04/2025 02/04/25 | Off Market | $1,150,000 | -- | -- |
| 05/16/2023 05/16/23 | Sold | $1,150,000 | -20.7% | $635 / Sq Ft |
| 04/16/2023 04/16/23 | Pending | -- | -- | -- |
| 09/06/2022 09/06/22 | Price Changed | $1,450,000 | -13.7% | $801 / Sq Ft |
| 08/11/2022 08/11/22 | For Sale | $1,680,000 | +31.8% | $928 / Sq Ft |
| 07/02/2020 07/02/20 | Sold | $1,275,000 | -5.6% | $704 / Sq Ft |
| 06/13/2020 06/13/20 | Pending | -- | -- | -- |
| 03/13/2020 03/13/20 | Price Changed | $1,350,000 | -12.9% | $746 / Sq Ft |
| 01/23/2020 01/23/20 | For Sale | $1,550,000 | +59.8% | $856 / Sq Ft |
| 08/10/2012 08/10/12 | Sold | $970,000 | -7.6% | $536 / Sq Ft |
| 06/28/2012 06/28/12 | Pending | -- | -- | -- |
| 04/28/2012 04/28/12 | For Sale | $1,050,000 | -- | $580 / Sq Ft |
Tax History Compared to Growth
Tax History
| Year | Tax Paid | Tax Assessment Tax Assessment Total Assessment is a certain percentage of the fair market value that is determined by local assessors to be the total taxable value of land and additions on the property. | Land | Improvement |
|---|---|---|---|---|
| 2024 | $14,749 | $1,173,000 | $586,500 | $586,500 |
| 2023 | $16,614 | $1,326,510 | $663,255 | $663,255 |
| 2022 | $16,419 | $1,300,500 | $650,250 | $650,250 |
| 2021 | $16,096 | $1,275,000 | $637,500 | $637,500 |
| 2020 | $13,973 | $1,109,088 | $554,544 | $554,544 |
| 2019 | $13,733 | $1,087,342 | $543,671 | $543,671 |
| 2018 | $13,366 | $1,066,022 | $533,011 | $533,011 |
| 2017 | $13,130 | $1,045,120 | $522,560 | $522,560 |
| 2016 | $12,782 | $1,024,628 | $512,314 | $512,314 |
| 2015 | $12,653 | $1,009,238 | $504,619 | $504,619 |
| 2014 | $12,343 | $989,470 | $494,735 | $494,735 |
Agents Affiliated with this Home
-
Sheila Zarekari

Seller's Agent in 2023
Sheila Zarekari
Keller Williams Realty
(925) 567-1851
1 in this area
77 Total Sales
-
Z
Seller's Agent in 2020
Zachary Trailer
Compass
-
S
Buyer's Agent in 2020
Sharon Witte
Compass
-
M
Seller's Agent in 2012
Monica Corman
Compass
-
Dana Van Hulsen

Buyer's Agent in 2012
Dana Van Hulsen
Compass
(650) 248-3950
1 in this area
18 Total Sales
Map
Source: Contra Costa Association of REALTORS®
MLS Number: 41004954
APN: 120-03-087
- 555 Byron St Unit 105
- 762 University Ave
- 765 University Ave
- 707 Webster St
- 789 University Ave
- 625 Guinda St
- 548 Everett Ave
- 251 Middlefield Rd
- 643 Channing Ave
- 333 Waverley St
- 756 Waverley St
- 325 Channing Ave Unit 104
- 1027 Waverley St
- 535 Kingsley Ave
- 41 Regent Place
- 166 Willow Rd
- 1218 Middlefield Rd
- 1221 Middlefield Rd
- 154 Bryant St
- 102 University Ave Unit 3A 3B 3C
