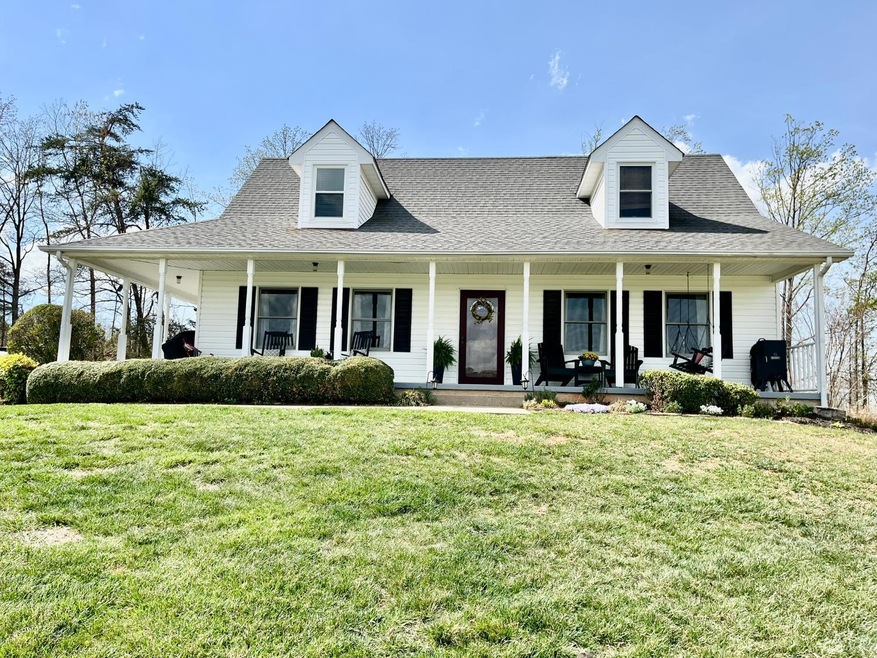
555 Cross Roads Ln Evington, VA 24550
Highlights
- Cape Cod Architecture
- Wood Flooring
- Laundry Room
- Secluded Lot
- Fenced Yard
- Shed
About This Home
As of July 2025ATTENTION: HomeSteaders/Gardeners! Whether you are an Outdoor Enthusiast or a HomeBody this is the Home for You! This spacious home boast 3 large bedrooms with a large main floor master and two large bedrooms on the upper level. Glistening Hardwood Floor throughout the main level making home chores swift. The 1,180' unfinished basement gives way to plenty of storage or additional living space if needed. You will love the outdoor just as much as the inside. This gorgeous Cape Cod sits peacefully on almost 4 acres lending plenty of outdoor space for gardening, gathering fruit off of your fruit trees or just plain relaxing on the wrap around porch. At night have the enjoyable pleasure of sitting by the warm of your glowing firepit. This home has it all even fencing for your 4-legged family members. Located just minutes from the city makes this the Ideal Location to live. Don't Wait Call today - Start enjoying the privacy this Home offers this summer.
Last Agent to Sell the Property
Cornell Mason
Piedmont Real Estate License #0225229696 Listed on: 05/14/2025
Home Details
Home Type
- Single Family
Est. Annual Taxes
- $977
Year Built
- Built in 1992
Lot Details
- 3.82 Acre Lot
- Fenced Yard
- Landscaped
- Secluded Lot
- Garden
Parking
- Off-Street Parking
Home Design
- Cape Cod Architecture
- Poured Concrete
- Shingle Roof
Interior Spaces
- 1,866 Sq Ft Home
- 1-Story Property
- Ceiling Fan
- Storm Doors
Kitchen
- Electric Range
- Dishwasher
Flooring
- Wood
- Carpet
- Laminate
- Concrete
- Ceramic Tile
Laundry
- Laundry Room
- Laundry on main level
- Washer and Dryer Hookup
Basement
- Basement Fills Entire Space Under The House
- Interior and Exterior Basement Entry
Outdoor Features
- Shed
Schools
- Yellow Branch Elementary School
- Rustburg Midl Middle School
- Rustburg High School
Utilities
- Heat Pump System
- Well
- Electric Water Heater
- Septic Tank
Community Details
- Net Lease
Listing and Financial Details
- Assessor Parcel Number 001022800
Ownership History
Purchase Details
Home Financials for this Owner
Home Financials are based on the most recent Mortgage that was taken out on this home.Purchase Details
Home Financials for this Owner
Home Financials are based on the most recent Mortgage that was taken out on this home.Similar Homes in Evington, VA
Home Values in the Area
Average Home Value in this Area
Purchase History
| Date | Type | Sale Price | Title Company |
|---|---|---|---|
| Deed | $399,900 | Old Republic National Title In | |
| Warranty Deed | $186,900 | -- |
Mortgage History
| Date | Status | Loan Amount | Loan Type |
|---|---|---|---|
| Open | $379,905 | New Conventional | |
| Previous Owner | $167,200 | New Conventional | |
| Previous Owner | $183,514 | FHA | |
| Previous Owner | $219,392 | FHA | |
| Previous Owner | $40,000 | Stand Alone Refi Refinance Of Original Loan | |
| Previous Owner | $160,000 | New Conventional |
Property History
| Date | Event | Price | Change | Sq Ft Price |
|---|---|---|---|---|
| 07/01/2025 07/01/25 | Sold | $399,900 | 0.0% | $214 / Sq Ft |
| 05/18/2025 05/18/25 | Pending | -- | -- | -- |
| 05/14/2025 05/14/25 | For Sale | $399,900 | +114.0% | $214 / Sq Ft |
| 03/21/2014 03/21/14 | Sold | $186,900 | -2.6% | $92 / Sq Ft |
| 03/13/2014 03/13/14 | Pending | -- | -- | -- |
| 09/09/2013 09/09/13 | For Sale | $191,900 | -- | $94 / Sq Ft |
Tax History Compared to Growth
Tax History
| Year | Tax Paid | Tax Assessment Tax Assessment Total Assessment is a certain percentage of the fair market value that is determined by local assessors to be the total taxable value of land and additions on the property. | Land | Improvement |
|---|---|---|---|---|
| 2025 | $977 | $217,000 | $47,000 | $170,000 |
| 2024 | $977 | $217,000 | $47,000 | $170,000 |
| 2023 | $977 | $217,000 | $47,000 | $170,000 |
| 2022 | $910 | $175,000 | $30,000 | $145,000 |
| 2021 | $910 | $175,000 | $30,000 | $145,000 |
| 2020 | $910 | $157,700 | $26,000 | $131,700 |
| 2019 | $910 | $175,000 | $30,000 | $145,000 |
| 2018 | $820 | $157,700 | $26,000 | $131,700 |
| 2017 | $820 | $157,700 | $26,000 | $131,700 |
| 2016 | -- | $157,700 | $26,000 | $131,700 |
| 2015 | -- | $157,700 | $26,000 | $131,700 |
| 2014 | -- | $161,000 | $30,000 | $131,000 |
Agents Affiliated with this Home
-
C
Seller's Agent in 2025
Cornell Mason
Piedmont Real Estate
-
H
Buyer's Agent in 2025
Heika Ufema
Jason Mitchell Real Estate
(434) 382-7358
41 Total Sales
-

Seller's Agent in 2014
Kimberly Goff
Alliance Realty Group
(434) 942-1827
49 Total Sales
-
K
Buyer's Agent in 2014
Katherine Farber
Keller Williams
Map
Source: Lynchburg Association of REALTORS®
MLS Number: 359277
APN: 0320-0A000-057-A
- 74 Luke Ct
- 66 Luke Ct
- 11450 Wards Rd
- 6000 Wards Rd
- Lot 82 Zion Place
- 0 Patterson Rd
- Block 7 Zion Place
- 1341 Greenhouse Rd
- 1327 Greenhouse Rd
- 290 Green Acres Dr
- 69 Gough Rd
- 7230 Wards Rd
- 2523 Clarks Rd
- 509 Meadowbrook Ln
- 7007 Wards Rd
- 87 Greenhouse Rd
- 55 Treasure Ct
- 54 Treasure Ct
- 33 Treasure Ct
- 0 Carriage Pkwy






