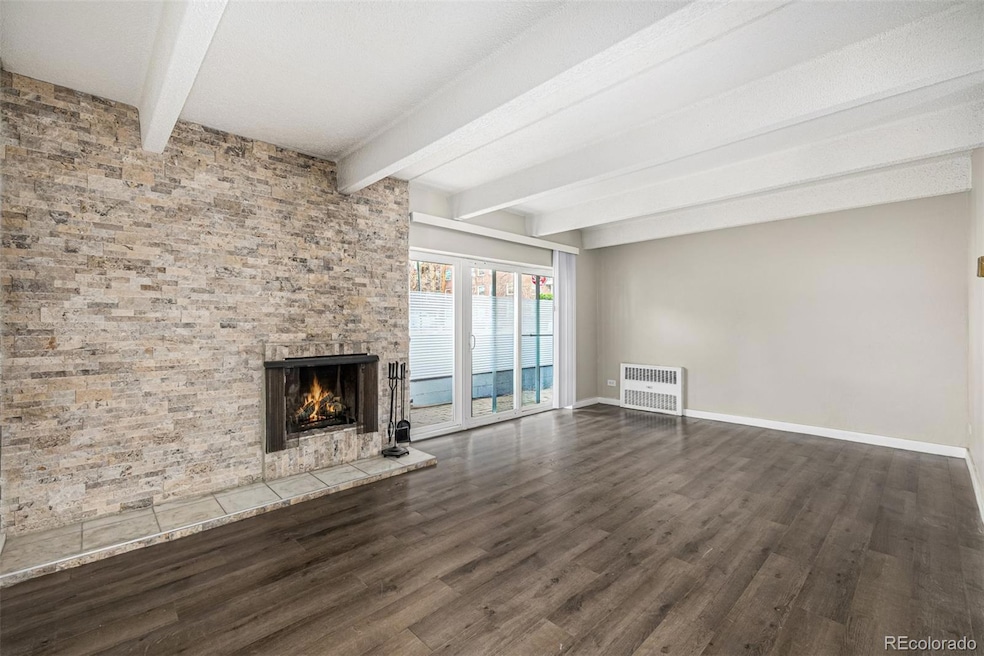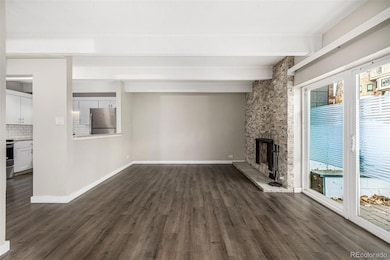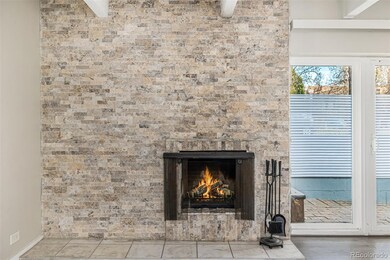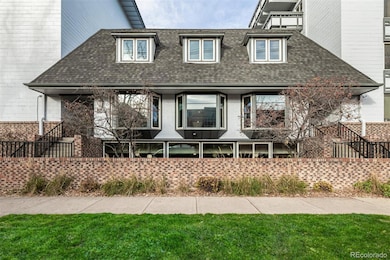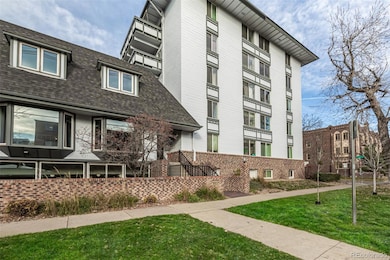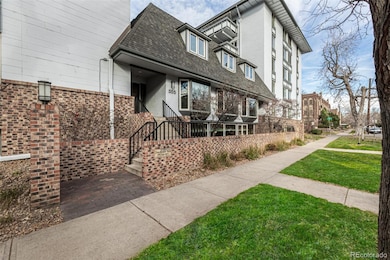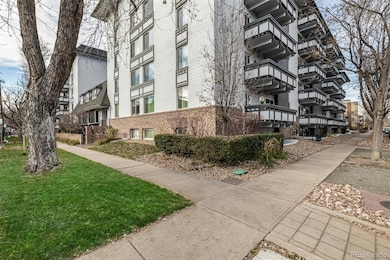The Dorchester Condominiums 555 E 10th Ave Unit 10 Floor 1 Denver, CO 80203
Capitol Hill NeighborhoodEstimated payment $2,174/month
Highlights
- Fitness Center
- Primary Bedroom Suite
- Contemporary Architecture
- Morey Middle School Rated A-
- Clubhouse
- Sauna
About This Home
Check out this beautiful 2 bed, 1 bath condo in Capitol Hill, now for sale! Discover a spacious dining & living area w/beamed ceilings, wood-look flooring, neutral palette, and a fireplace to keep you warm & cozy during the coming winter months. The kitchen comes equipped w/shaker cabinetry, granite counters, subway tile backsplash, and all the stainless steel appliances you'll need for home cooking. Cozy bedrooms w/mirrored closets promise you and your loved ones a good night's sleep. PLUS! The bath also showcases dual sinks for added convenience. Enjoy various Community amenities, such as a fitness center and a refreshing pool! Also including a quaint covered patio where you can sit back and enjoy a relaxing summer evening, this is sure to be the place you've been looking for! Don't miss out!
Listing Agent
Engel & Volkers Denver Brokerage Email: chris.naggar@engelvoelkers.com,817-262-3649 License #100103436 Listed on: 11/28/2025

Property Details
Home Type
- Condominium
Est. Annual Taxes
- $1,434
Year Built
- Built in 1968
Lot Details
- Two or More Common Walls
HOA Fees
- $528 Monthly HOA Fees
Parking
- 1 Parking Space
Home Design
- Contemporary Architecture
- Entry on the 1st floor
- Concrete Block And Stucco Construction
Interior Spaces
- 918 Sq Ft Home
- 1-Story Property
- Built-In Features
- Double Pane Windows
- Living Room with Fireplace
- Dining Room
Kitchen
- Range
- Microwave
- Dishwasher
- Granite Countertops
- Disposal
Flooring
- Tile
- Vinyl
Bedrooms and Bathrooms
- 2 Main Level Bedrooms
- Primary Bedroom Suite
- 1 Full Bathroom
Home Security
Outdoor Features
- Covered Patio or Porch
- Rain Gutters
Schools
- Dora Moore Elementary School
- Morey Middle School
- East High School
Utilities
- Central Air
- Baseboard Heating
- High Speed Internet
- Phone Available
- Cable TV Available
Listing and Financial Details
- Exclusions: Sellers personal property
- Assessor Parcel Number 5038-03-038
Community Details
Overview
- Association fees include heat, sewer, snow removal, trash, water
- Dorchester Condos Association, Phone Number (303) 980-0700
- Mid-Rise Condominium
- Capitol Hill Subdivision
Amenities
- Laundry Facilities
Recreation
Security
- Fire and Smoke Detector
Map
About The Dorchester Condominiums
Home Values in the Area
Average Home Value in this Area
Tax History
| Year | Tax Paid | Tax Assessment Tax Assessment Total Assessment is a certain percentage of the fair market value that is determined by local assessors to be the total taxable value of land and additions on the property. | Land | Improvement |
|---|---|---|---|---|
| 2024 | $1,434 | $18,100 | $1,990 | $16,110 |
| 2023 | $1,403 | $18,100 | $1,990 | $16,110 |
| 2022 | $1,533 | $19,280 | $2,060 | $17,220 |
| 2021 | $1,533 | $19,840 | $2,120 | $17,720 |
| 2020 | $1,401 | $18,880 | $1,990 | $16,890 |
| 2019 | $846 | $18,880 | $1,990 | $16,890 |
| 2018 | $828 | $17,900 | $1,870 | $16,030 |
| 2017 | $825 | $17,900 | $1,870 | $16,030 |
| 2016 | $528 | $12,930 | $1,918 | $11,012 |
| 2015 | $1,010 | $12,930 | $1,918 | $11,012 |
| 2014 | $690 | $8,310 | $1,417 | $6,893 |
Property History
| Date | Event | Price | List to Sale | Price per Sq Ft |
|---|---|---|---|---|
| 11/28/2025 11/28/25 | For Sale | $289,900 | -- | $316 / Sq Ft |
Purchase History
| Date | Type | Sale Price | Title Company |
|---|---|---|---|
| Special Warranty Deed | $299,000 | Ptc | |
| Warranty Deed | $225,000 | Fidelity National Title | |
| Quit Claim Deed | -- | -- | |
| Interfamily Deed Transfer | -- | Stewart Title | |
| Warranty Deed | $49,500 | Stewart Title |
Mortgage History
| Date | Status | Loan Amount | Loan Type |
|---|---|---|---|
| Open | $305,877 | VA | |
| Previous Owner | $125,000 | Unknown | |
| Previous Owner | $125,000 | Purchase Money Mortgage | |
| Previous Owner | $41,300 | No Value Available | |
| Previous Owner | $49,500 | No Value Available |
Source: REcolorado®
MLS Number: 2104527
APN: 5038-03-038
- 555 E 10th Ave Unit 114
- 555 E 10th Ave Unit 409
- 555 E 10th Ave Unit 15
- 555 E 10th Ave Unit 3
- 555 E 10th Ave Unit 416
- 1050 N Washington St Unit A101
- 1060 N Washington St Unit 1A
- 1045 N Clarkson St Unit 102
- 960 N Pennsylvania St Unit 16
- 500 E 11th Ave Unit 102
- 500 E 11th Ave Unit 101
- 500 E 11th Ave Unit 201
- 500 E 11th Ave Unit 205
- 946 N Washington St
- 831 N Clarkson St
- 1113 N Washington St
- 1125 N Washington St Unit 501
- 1125 N Washington St Unit 602
- 1130 N Pennsylvania St Unit 202
- 1130 N Pennsylvania St Unit 307
- 555 E 10th Ave Unit 111
- 555 E 10th Ave Unit 3
- 555 E 10th Ave Unit 7
- 555 E 10th Ave
- 1029 Pennsylvania St
- 1045 N Pennsylvania St Unit 303
- 1065 Pennsylvania St
- 1055 Logan St
- 1045 N Clarkson St Unit 105
- 1120 Logan St
- 1125 Washington St Unit 207
- 937 N Clarkson St
- 1032 N Clarkson St Unit 205
- 1084 Clarkson St
- 1136 N Washington St
- 888 N Logan St Unit 4f
- 888 Logan St Unit 9F
- 608 E 12th Ave
- 800 S Pennsylvania St
- 949 N Emerson St Unit 10
