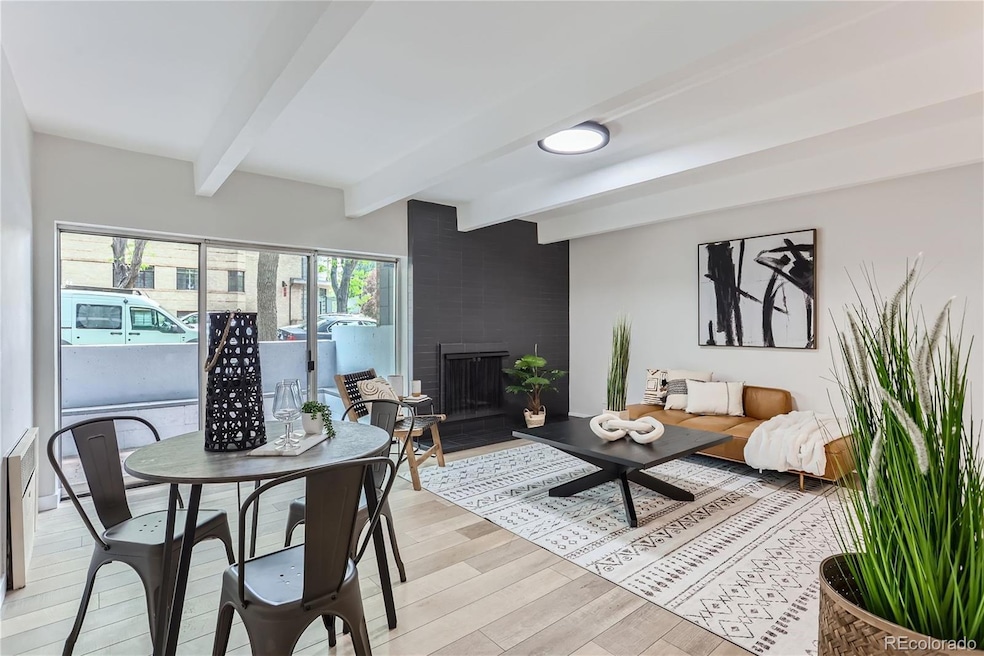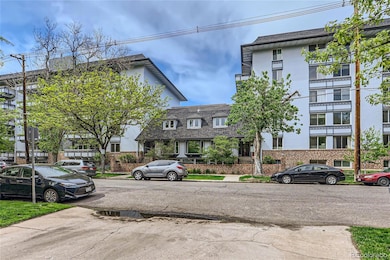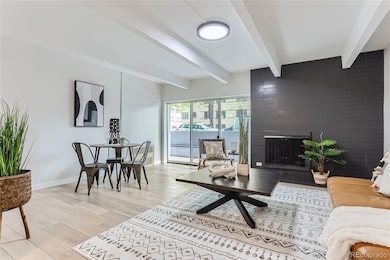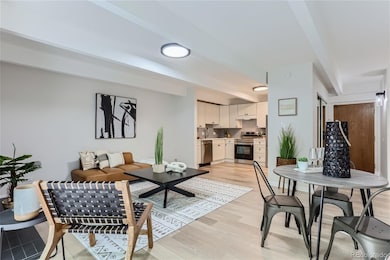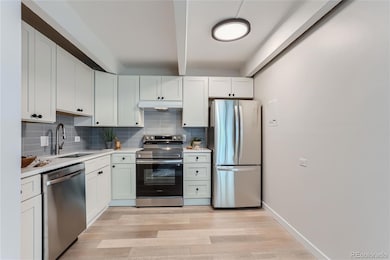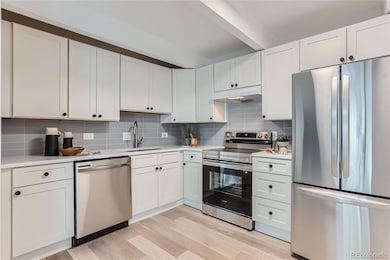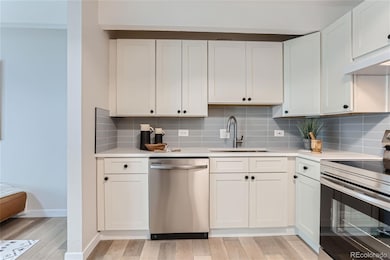The Dorchester Condominiums 555 E 10th Ave Unit 3 Floor 1 Denver, CO 80203
Capitol Hill NeighborhoodHighlights
- Fitness Center
- Indoor Pool
- Sauna
- Morey Middle School Rated A
- Primary Bedroom Suite
- 1 Fireplace
About This Home
Welcome to the heart of Denver's vibrant Capitol Hill neighborhood! This 1-bedroom, 1-bath condo will wow as you step into a spacious living space with a modern tile surround wood-burning fireplace and large sliding doors off the patio. The kitchen has been updated with new cabinets, a stainless steel appliance suite, quartz countertops, and beautiful tile backsplash. The bedroom features a walk-in closet and the full bathroom features new vanity, plumbing & lighting fixtures, and tile surround tub/shower. All new flooring, paint, and light fixtures make this space move-in ready. Rest easy in this secured building with an onsite building manager. Enjoy a range of amenities, including a community room with a fully equipped kitchen for hosting gatherings, pool table, ping pong table, library, indoor pool, a sauna, and fitness center. Also included is a reserved parking space. Take advantage of the prime location in Capitol Hill including nearby Cheesman Park and Botanical Gardens. See today! Electric is paid for by tenant. Renters insurance is optional but recommended. The landlord's insurance policy does not cover tenant's personal items.
Listing Agent
Stoney Creek Properties Brokerage Email: travis@stoneycreekproperties.com,720-922-3098 License #40040457 Listed on: 11/12/2025
Condo Details
Home Type
- Condominium
Year Built
- Built in 1968
Lot Details
- No Units Located Below
- Two or More Common Walls
Parking
- 1 Parking Space
Home Design
- Entry on the 1st floor
Interior Spaces
- 694 Sq Ft Home
- 3-Story Property
- 1 Fireplace
Kitchen
- Range
- Dishwasher
- Quartz Countertops
- Disposal
Bedrooms and Bathrooms
- 1 Main Level Bedroom
- Primary Bedroom Suite
- Walk-In Closet
- 1 Full Bathroom
Outdoor Features
- Indoor Pool
- Patio
Schools
- Dora Moore Elementary School
- Morey Middle School
- East High School
Utilities
- Central Air
- Water Heater
Listing and Financial Details
- Security Deposit $1,495
- Property Available on 11/12/25
- Exclusions: All staging items
- The owner pays for association fees, cable TV, exterior maintenance, gas, grounds care, taxes, trash collection, water
- 12 Month Lease Term
- Application Fee: 0
Community Details
Overview
- Mid-Rise Condominium
- The Dorchester Condominiums Community
- Capitol Hill Subdivision
Amenities
- Sauna
- Coin Laundry
- Community Storage Space
Recreation
Pet Policy
- No Pets Allowed
Map
About The Dorchester Condominiums
Property History
| Date | Event | Price | List to Sale | Price per Sq Ft | Prior Sale |
|---|---|---|---|---|---|
| 11/12/2025 11/12/25 | For Rent | $1,495 | 0.0% | -- | |
| 02/23/2024 02/23/24 | Sold | $279,500 | -3.6% | $403 / Sq Ft | View Prior Sale |
| 02/16/2024 02/16/24 | For Sale | $290,000 | -- | $418 / Sq Ft |
Source: REcolorado®
MLS Number: 8382335
APN: 5038-03-031
- 555 E 10th Ave Unit 114
- 555 E 10th Ave Unit 409
- 555 E 10th Ave Unit 15
- 555 E 10th Ave Unit 10
- 555 E 10th Ave Unit 416
- 939 N Pearl St Unit C
- 500 E 11th Ave Unit 201
- 1050 N Washington St Unit A101
- 1060 N Washington St Unit 1A
- 963 N Logan St Unit 23
- 946 N Washington St
- 1063 N Clarkson St Unit 12
- 1130 N Pennsylvania St Unit 202
- 1045 N Clarkson St Unit 102
- 1045 N Clarkson St Unit 105
- 831 N Clarkson St
- 1125 N Washington St Unit 501
- 909 N Logan St Unit 6D
- 909 N Logan St Unit 4A
- 550 E 12th Ave Unit 907
- 1050 N Pearl St Unit 103
- 1050 N Pearl St Unit 306
- 1058 N Pearl St Unit 1
- 1065 Pennsylvania St
- 1042 Logan St
- 1055 Logan St
- 1045 Clarkson St Unit 208
- 1120 Logan St
- 937 N Clarkson St Unit 506
- 1084 Clarkson St
- 1136 N Washington St
- 888 N Logan St Unit 4f
- 888 Logan St Unit 9F
- 608 E 12th Ave
- 912 N Clarkson St
- 800 S Pennsylvania St
- 943 N Emerson St Unit 4
- 949 N Emerson St Unit 10
- 1050-1080 Sherman St
- 800 N Pearl St Unit 403
