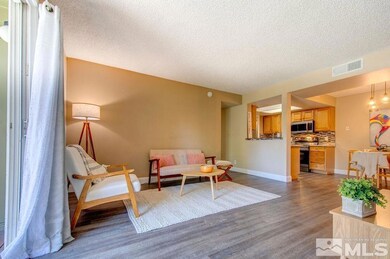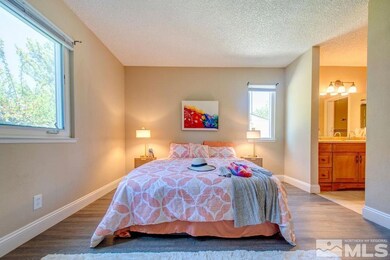
555 E Patriot Blvd Reno, NV 89511
Huffaker NeighborhoodHighlights
- Fitness Center
- In Ground Pool
- Clubhouse
- Damonte Ranch High School Rated A-
- View of Trees or Woods
- Great Room
About This Home
As of July 2024This charming, ground floor, end-unit condo is newly available! Offering a great layout with separated bedrooms, two full bathrooms and nice upgrades! Appreciate the gorgeous flooring, wonderful patio space with mountain views and extra storage! Convenient central location, with one carport and one undesignated second parking space (w/permit) plus limited additional boat/RV storage, also 2 dog parks, gazebos,, and clubhouse amenities, which include a gym, indoor hot tub, sparkling pool, barbeque area etc. The primary suite has good natural light, a large walk-in closet and double sinks in the ensuite. The laundry room offers additional storage space. The kitchen features stainless-steel appliances, a large, single basin sink and plenty of cabinet and counter space. The generous patio overlooks tranquil green space, flower beds, trees and mountain views. Convenient ground floor end unit in building K. Near abundant parking but away from the road. Triple pane windows! Some utilities included in HOA dues.
Last Agent to Sell the Property
Ferrari-Lund R.E. Sparks License #S.177346 Listed on: 06/20/2024
Property Details
Home Type
- Condominium
Est. Annual Taxes
- $858
Year Built
- Built in 1986
Lot Details
- Dog Run
- Landscaped
- Front and Back Yard Sprinklers
- Sprinklers on Timer
HOA Fees
- $374 Monthly HOA Fees
Property Views
- Woods
- Mountain
- Park or Greenbelt
Home Design
- Slab Foundation
- Pitched Roof
- Shingle Roof
- Composition Roof
- Wood Siding
- Stick Built Home
Interior Spaces
- 887 Sq Ft Home
- 1-Story Property
- Double Pane Windows
- Vinyl Clad Windows
- Drapes & Rods
- Blinds
- Great Room
- Smart Thermostat
Kitchen
- Electric Oven
- Electric Range
- <<microwave>>
- Dishwasher
- Smart Appliances
- Disposal
Flooring
- Laminate
- Ceramic Tile
Bedrooms and Bathrooms
- 2 Bedrooms
- Walk-In Closet
- 2 Full Bathrooms
- Dual Sinks
Laundry
- Laundry Room
- Dryer
- Washer
- Shelves in Laundry Area
Parking
- 1 Parking Space
- 1 Carport Space
- Common or Shared Parking
Pool
- In Ground Pool
- In Ground Spa
Outdoor Features
- Patio
- Gazebo
- Built-In Barbecue
Location
- Ground Level
Schools
- Donner Springs Elementary School
- Pine Middle School
- Damonte High School
Utilities
- Refrigerated Cooling System
- Forced Air Heating and Cooling System
- Heating System Uses Natural Gas
- Gas Water Heater
- Internet Available
- Phone Available
- Cable TV Available
Listing and Financial Details
- Home warranty included in the sale of the property
- Assessor Parcel Number 16407133
Community Details
Overview
- $250 HOA Transfer Fee
- Western Mgmt Inc: Association, Phone Number (775) 284-4434
- Maintained Community
- The community has rules related to covenants, conditions, and restrictions
- Greenbelt
Amenities
- Clubhouse
Recreation
- Fitness Center
- Snow Removal
Security
- Resident Manager or Management On Site
- Fire and Smoke Detector
Similar Homes in Reno, NV
Home Values in the Area
Average Home Value in this Area
Property History
| Date | Event | Price | Change | Sq Ft Price |
|---|---|---|---|---|
| 06/24/2025 06/24/25 | Price Changed | $258,000 | -1.1% | $309 / Sq Ft |
| 06/07/2025 06/07/25 | For Sale | $261,000 | -5.1% | $313 / Sq Ft |
| 07/25/2024 07/25/24 | Sold | $275,000 | 0.0% | $310 / Sq Ft |
| 06/22/2024 06/22/24 | Pending | -- | -- | -- |
| 06/19/2024 06/19/24 | For Sale | $275,000 | +139.1% | $310 / Sq Ft |
| 03/31/2016 03/31/16 | Sold | $115,000 | +4.5% | $138 / Sq Ft |
| 03/01/2016 03/01/16 | Pending | -- | -- | -- |
| 02/26/2016 02/26/16 | Sold | $110,000 | -8.3% | $132 / Sq Ft |
| 01/30/2016 01/30/16 | For Sale | $119,900 | +9.0% | $144 / Sq Ft |
| 11/17/2015 11/17/15 | Pending | -- | -- | -- |
| 11/11/2015 11/11/15 | For Sale | $110,000 | 0.0% | $132 / Sq Ft |
| 01/02/2013 01/02/13 | Rented | $625 | -3.8% | -- |
| 01/02/2013 01/02/13 | Under Contract | -- | -- | -- |
| 11/28/2012 11/28/12 | For Rent | $650 | -- | -- |
Tax History Compared to Growth
Agents Affiliated with this Home
-
Heidi Somhegyi

Seller's Agent in 2025
Heidi Somhegyi
RE/MAX
(775) 501-0966
2 in this area
64 Total Sales
-
Michelle Foster

Seller's Agent in 2024
Michelle Foster
Ferrari-Lund R.E. Sparks
(614) 271-6469
1 in this area
96 Total Sales
-
Paul Dunham

Buyer's Agent in 2024
Paul Dunham
eXp Realty LLC
(775) 303-8656
2 in this area
225 Total Sales
-
Mark Nash

Seller's Agent in 2016
Mark Nash
CalNeva Realty
(775) 722-0264
1 in this area
25 Total Sales
-
Robert Kirchner

Seller's Agent in 2016
Robert Kirchner
Ferrari-Lund Real Estate Reno
(775) 741-1717
28 Total Sales
-
Margaret Palmer

Buyer's Agent in 2016
Margaret Palmer
Ferrari-Lund Real Estate Reno
(775) 846-3196
1 in this area
48 Total Sales
Map
Source: Northern Nevada Regional MLS
MLS Number: 240007637
APN: 164-083-16
- 555 E Patriot Blvd Unit 162-E
- 555 E Patriot Blvd Unit 260
- 555 E Patriot Blvd Unit 218
- 555 E Patriot Blvd Unit 167
- 555 E Patriot Blvd Unit 231
- 7680 Bluestone Dr Unit 358-T
- 423 Barclay Ct
- 530 E Patriot Blvd Unit 350
- 530 E Patriot Blvd Unit B114
- 530 E Patriot Blvd Unit C128
- 530 E Patriot Blvd Unit C121
- 530 E Patriot Blvd
- 7555 Offenhauser Dr
- 9810 Dixon Ln
- 180 Gallian Ln
- 7699 Water View Way
- 1165 Autumn Hills Dr
- 915 Maple Creek Ct
- 7560 Lighthouse Ln
- 7554 Whimbleton Way Unit 6






