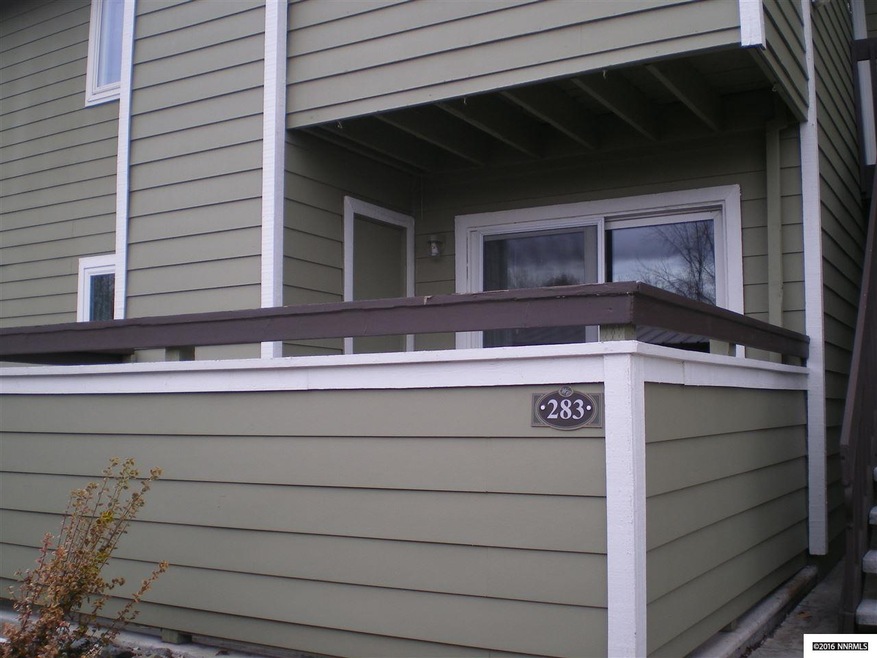
555 E Patriot Blvd Reno, NV 89511
Huffaker NeighborhoodHighlights
- Fitness Center
- Spa
- Double Pane Windows
- Damonte Ranch High School Rated A-
- Clubhouse
- Walk-In Closet
About This Home
As of July 2024Investment Special, 2 bedroom 1 bath Woodchase condo on bottom floor. Current tenants 1 year lease has to be honored. Rent starts Feb 1, 2016 and runs through Jan 31, 2017. Condo is is excellent shape, ground level, walking distance to pool and club house. Condo complex close to bus lines, shopping and Lake Tahoe. Possible RV access parking on site. Partial utilities paid through the HOA.
Property Details
Home Type
- Condominium
Est. Annual Taxes
- $625
Year Built
- Built in 1986
Lot Details
- Landscaped
- Front and Back Yard Sprinklers
HOA Fees
- $212 Monthly HOA Fees
Home Design
- Flat Roof Shape
- Slab Foundation
- Wood Siding
- Stick Built Home
Interior Spaces
- 835 Sq Ft Home
- 1-Story Property
- Double Pane Windows
- Vinyl Clad Windows
- Drapes & Rods
- Blinds
- Combination Dining and Living Room
Kitchen
- Breakfast Bar
- Dishwasher
- Disposal
Flooring
- Carpet
- Tile
- Vinyl
Bedrooms and Bathrooms
- 2 Bedrooms
- Walk-In Closet
- 1 Full Bathroom
Laundry
- Laundry Room
- Laundry in Kitchen
- Dryer
- Washer
Home Security
Parking
- 1 Parking Space
- 1 Carport Space
- Common or Shared Parking
Accessible Home Design
- No Interior Steps
- Level Entry For Accessibility
Schools
- Donner Springs Elementary School
- Pine Middle School
- Damonte High School
Utilities
- Heating System Uses Natural Gas
- Gas Water Heater
- Internet Available
- Phone Available
- Cable TV Available
Additional Features
- Spa
- Ground Level
Listing and Financial Details
- Home warranty included in the sale of the property
- Assessor Parcel Number 16407120
Community Details
Overview
- $250 HOA Transfer Fee
- Woodchase Condo Association
- Maintained Community
- The community has rules related to covenants, conditions, and restrictions
Amenities
- Common Area
- Clubhouse
Recreation
- Fitness Center
- Community Pool
Security
- Fire and Smoke Detector
Similar Homes in Reno, NV
Home Values in the Area
Average Home Value in this Area
Property History
| Date | Event | Price | Change | Sq Ft Price |
|---|---|---|---|---|
| 06/24/2025 06/24/25 | Price Changed | $258,000 | -1.1% | $309 / Sq Ft |
| 06/07/2025 06/07/25 | For Sale | $261,000 | -5.1% | $313 / Sq Ft |
| 07/25/2024 07/25/24 | Sold | $275,000 | 0.0% | $310 / Sq Ft |
| 06/22/2024 06/22/24 | Pending | -- | -- | -- |
| 06/19/2024 06/19/24 | For Sale | $275,000 | +139.1% | $310 / Sq Ft |
| 03/31/2016 03/31/16 | Sold | $115,000 | +4.5% | $138 / Sq Ft |
| 03/01/2016 03/01/16 | Pending | -- | -- | -- |
| 02/26/2016 02/26/16 | Sold | $110,000 | -8.3% | $132 / Sq Ft |
| 01/30/2016 01/30/16 | For Sale | $119,900 | +9.0% | $144 / Sq Ft |
| 11/17/2015 11/17/15 | Pending | -- | -- | -- |
| 11/11/2015 11/11/15 | For Sale | $110,000 | 0.0% | $132 / Sq Ft |
| 01/02/2013 01/02/13 | Rented | $625 | -3.8% | -- |
| 01/02/2013 01/02/13 | Under Contract | -- | -- | -- |
| 11/28/2012 11/28/12 | For Rent | $650 | -- | -- |
Tax History Compared to Growth
Agents Affiliated with this Home
-
Heidi Somhegyi

Seller's Agent in 2025
Heidi Somhegyi
RE/MAX
(775) 501-0966
2 in this area
64 Total Sales
-
Michelle Foster

Seller's Agent in 2024
Michelle Foster
Ferrari-Lund R.E. Sparks
(614) 271-6469
1 in this area
96 Total Sales
-
Paul Dunham

Buyer's Agent in 2024
Paul Dunham
eXp Realty LLC
(775) 303-8656
2 in this area
225 Total Sales
-
Mark Nash

Seller's Agent in 2016
Mark Nash
CalNeva Realty
(775) 722-0264
1 in this area
25 Total Sales
-
Robert Kirchner

Seller's Agent in 2016
Robert Kirchner
Ferrari-Lund Real Estate Reno
(775) 741-1717
28 Total Sales
-
Margaret Palmer

Buyer's Agent in 2016
Margaret Palmer
Ferrari-Lund Real Estate Reno
(775) 846-3196
1 in this area
48 Total Sales
Map
Source: Northern Nevada Regional MLS
MLS Number: 160001111
APN: 164-083-16
- 555 E Patriot Blvd Unit 162-E
- 555 E Patriot Blvd Unit 260
- 555 E Patriot Blvd Unit 218
- 555 E Patriot Blvd Unit 167
- 555 E Patriot Blvd Unit 231
- 7680 Bluestone Dr Unit 358-T
- 423 Barclay Ct
- 530 E Patriot Blvd Unit 350
- 530 E Patriot Blvd Unit B114
- 530 E Patriot Blvd Unit C128
- 530 E Patriot Blvd Unit C121
- 530 E Patriot Blvd
- 7555 Offenhauser Dr
- 9810 Dixon Ln
- 180 Gallian Ln
- 7699 Water View Way
- 1165 Autumn Hills Dr
- 915 Maple Creek Ct
- 7560 Lighthouse Ln
- 7554 Whimbleton Way Unit 6
