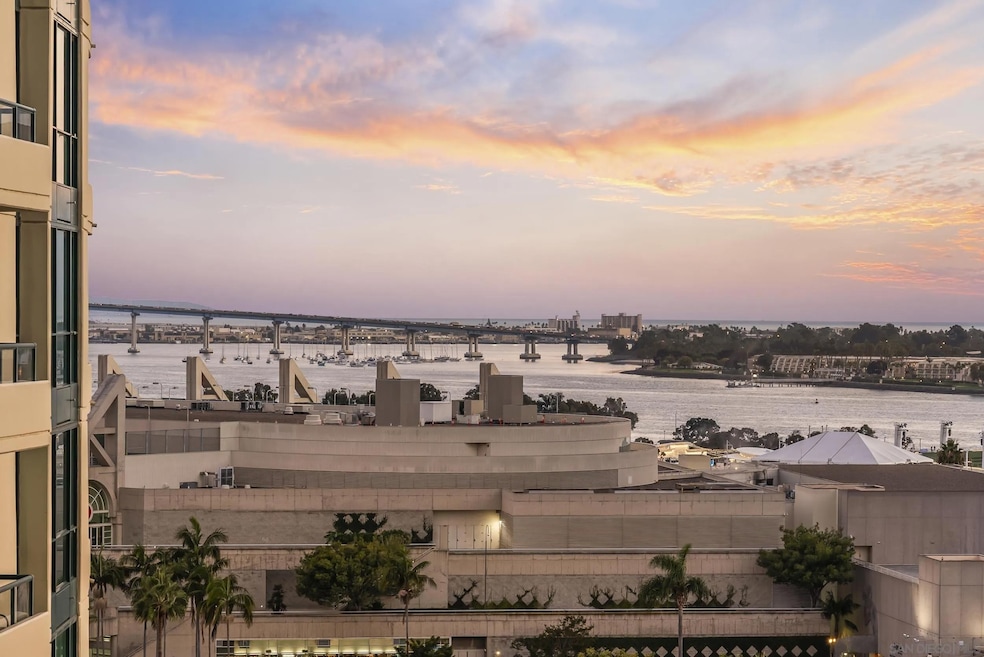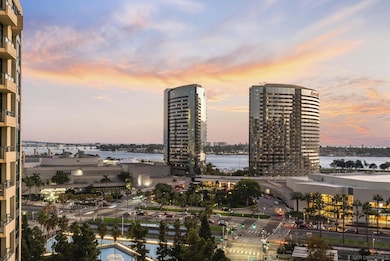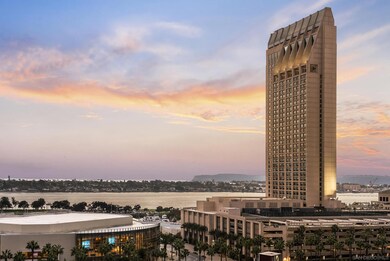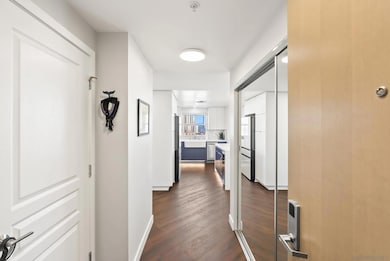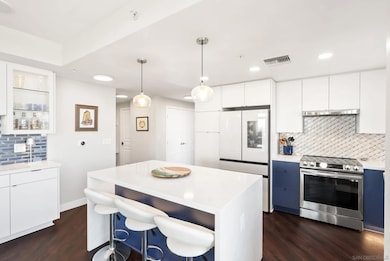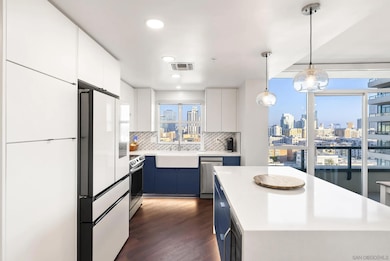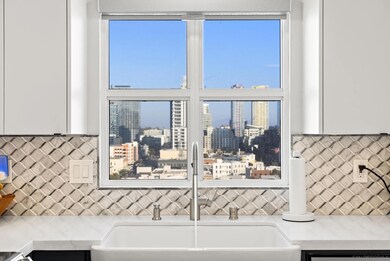Horizons 555 Front St Unit 1302 Floor 13 San Diego, CA 92101
Downtown San Diego NeighborhoodEstimated payment $8,994/month
Highlights
- Property Fronts a Bay or Harbor
- 3-minute walk to Convention Center
- Automatic Gate
- Fitness Center
- Newly Remodeled
- 1-minute walk to Children's Park
About This Home
Enjoy breathtaking bay and city views from this beautifully remodeled 13th-floor residence in the heart of the Marina District. This spacious 2-bedroom, 2-bath home offers two patios and two parking spaces, each with its own EV charger. Renovated in 2023 with over $200,000 in upgrades, including new cabinetry that added extra storage throughout the unit, Continuous flooring throughout the unit, lighting, plumbing fixtures, and appliances. Highlights include a modern kitchen with luxury tile finishes, large pantry adjacent to the kitchen, quartz countertops, Alexa-enabled refrigerator and smart oven, custom walk-in closet, fireplace, blackout shades, and Wi-Fi and Bluetooth-enabled color-changing ceiling lights that can be controlled via SmartLife or SmartThings app
Listing Agent
Berkshire Hathaway HomeServices California Properties License #01435859 Listed on: 11/06/2025

Property Details
Home Type
- Condominium
Est. Annual Taxes
- $11,424
Year Built
- Built in 2002 | Newly Remodeled
Lot Details
- Property Fronts a Bay or Harbor
- End Unit
- Gated Home
HOA Fees
- $1,722 Monthly HOA Fees
Parking
- 2 Car Attached Garage
- Tuck Under Garage
- Automatic Gate
- Assigned Parking
Property Views
Home Design
- Contemporary Architecture
- Entry on the 13th floor
- Turnkey
- Composition Roof
- Stone Exterior Construction
Interior Spaces
- 2 Bedrooms
- 1,209 Sq Ft Home
- 1-Story Property
- Ceiling Fan
- Living Room with Fireplace
- Dining Area
- Laminate Flooring
- Closed Circuit Camera
Kitchen
- Oven or Range
- Microwave
- Dishwasher
- Disposal
Laundry
- Dryer
- Washer
Utilities
- Forced Air Heating and Cooling System
- Shared Hot Water
- Cable TV Available
Additional Features
- Disabled Access
Community Details
Overview
- Association fees include common area maintenance, exterior (landscaping), exterior bldg maintenance, gas, gated community, hot water, limited insurance, roof maintenance, security, sewer, trash pickup
- 106 Units
- Horizons HOA
- High-Rise Condominium
- Horizons Community
- Downtown Subdivision
- The community has rules related to covenants, conditions, and restrictions
Amenities
- Community Barbecue Grill
Recreation
- Community Spa
Pet Policy
- Pets allowed on a case-by-case basis
Security
- Security Guard
- Resident Manager or Management On Site
- 24 Hour Access
- Gated Community
- Carbon Monoxide Detectors
- Fire Sprinkler System
Map
About Horizons
Home Values in the Area
Average Home Value in this Area
Tax History
| Year | Tax Paid | Tax Assessment Tax Assessment Total Assessment is a certain percentage of the fair market value that is determined by local assessors to be the total taxable value of land and additions on the property. | Land | Improvement |
|---|---|---|---|---|
| 2025 | $11,424 | $933,684 | $613,533 | $320,151 |
| 2024 | $11,424 | $915,377 | $601,503 | $313,874 |
| 2023 | $11,165 | $897,429 | $589,709 | $307,720 |
| 2022 | $10,862 | $879,834 | $578,147 | $301,687 |
| 2021 | $10,778 | $862,583 | $566,811 | $295,772 |
| 2020 | $10,642 | $853,740 | $561,000 | $292,740 |
| 2019 | $10,444 | $837,000 | $550,000 | $287,000 |
| 2018 | $9,794 | $816,000 | $510,000 | $306,000 |
| 2017 | $8,446 | $705,000 | $127,000 | $578,000 |
| 2016 | $8,470 | $705,000 | $127,000 | $578,000 |
| 2015 | $8,229 | $685,000 | $124,000 | $561,000 |
| 2014 | $8,049 | $670,000 | $122,000 | $548,000 |
Property History
| Date | Event | Price | List to Sale | Price per Sq Ft |
|---|---|---|---|---|
| 11/11/2025 11/11/25 | For Sale | $1,199,000 | 0.0% | $992 / Sq Ft |
| 11/10/2025 11/10/25 | Off Market | $1,199,000 | -- | -- |
| 11/06/2025 11/06/25 | For Sale | $1,199,000 | -- | $992 / Sq Ft |
Purchase History
| Date | Type | Sale Price | Title Company |
|---|---|---|---|
| Interfamily Deed Transfer | -- | Calland Title | |
| Interfamily Deed Transfer | -- | Cal Land Title Company | |
| Interfamily Deed Transfer | -- | Cal Land Title | |
| Interfamily Deed Transfer | -- | Cal Land Title Company | |
| Interfamily Deed Transfer | -- | Stewart Title Of California | |
| Interfamily Deed Transfer | -- | Stewart Title Of California | |
| Grant Deed | $837,000 | Placer Title Company | |
| Trustee Deed | $77,000 | Stewart Title | |
| Quit Claim Deed | -- | None Available | |
| Grant Deed | $995,000 | Chicago Title Co | |
| Interfamily Deed Transfer | -- | -- | |
| Grant Deed | $435,000 | Commonwealth Land Title Co |
Mortgage History
| Date | Status | Loan Amount | Loan Type |
|---|---|---|---|
| Open | $347,000 | New Conventional | |
| Closed | $350,000 | New Conventional | |
| Open | $800,000 | Commercial | |
| Previous Owner | $796,000 | Purchase Money Mortgage | |
| Previous Owner | $347,600 | Purchase Money Mortgage |
Source: San Diego MLS
MLS Number: 250043476
APN: 535-071-07-52
- 550 Front St Unit 2303
- 550 Front St Unit 2702
- 555 Front St Unit 303
- 555 Front St Unit 2201
- 510 1st Ave Unit 302
- 500 W Harbor Dr Unit 1318
- 500 W Harbor Dr Unit 915
- 645 Front St Unit 2002
- 645 Front St Unit 1215
- 645 Front St Unit 2004
- 645 Front St Unit 2201
- 645 Front St Unit 611
- 645 Front St Unit 2102
- 510 First Ave Unit 402
- 301 W G St Unit 119
- 301 W G St Unit 112
- 101 Market St Unit 204
- 101 Market St Unit 307
- 101 Market St Unit 121
- 101 Market St Unit 437
- 510 1st Ave Unit 1201
- 555 Front St Unit ID1288263P
- 645 Front St Unit 1910
- 645 Front St Unit 104
- 645 Front St Unit 1506
- 645 Front St Unit 1212
- 645 Front St Unit 2004
- 101 Market St Unit 437
- 120 Island Ave Unit 228
- 600 Front St
- 500 W Harbor Dr Unit 101
- 500 W Harbor Dr Unit 1020
- 500 W Harbor Dr Unit 713 City Front Terrace
- 500 W Harbor Dr Unit Luxury 2br Condo
- 301 W G St Unit 112
- 235 Market St Unit 206
- 202 Island Ave
- 606 3rd Ave
- 303-319 Market
- 302 Island Ave
