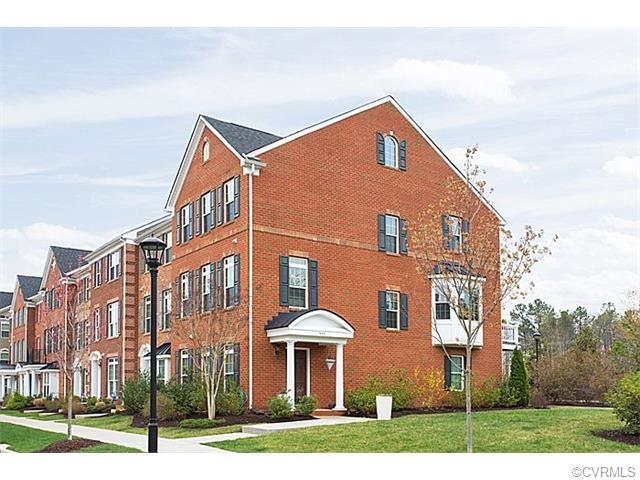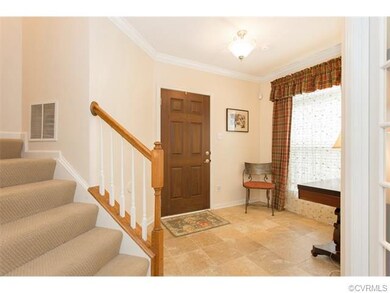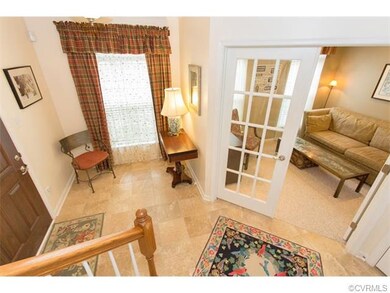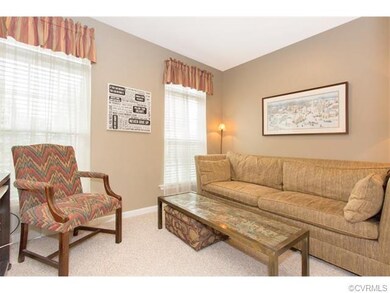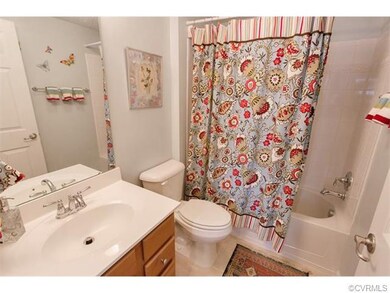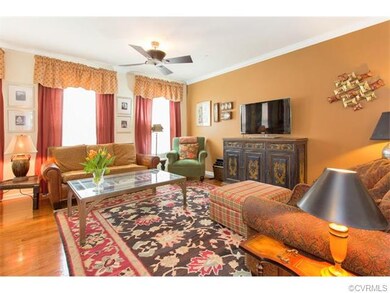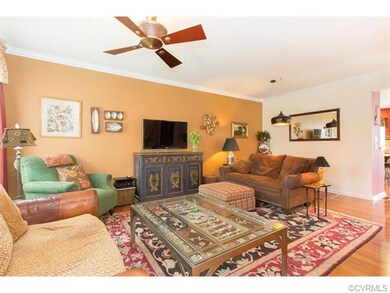
555 Geese Landing Glen Allen, VA 23060
Short Pump NeighborhoodHighlights
- Wood Flooring
- Forced Air Zoned Heating and Cooling System
- 5-minute walk to Geese Lake Park
- Colonial Trail Elementary School Rated A-
About This Home
As of November 2020This Fairgate floor plan w/kitchen bay window option and master bedroom loft option has upgrades galore! Nestled on a premium lot overlooking green space, this window filled end unit has a 1st level office/bedroom with full bath. The beautiful upgraded kitchen with gas cooking and large center island, granite and stainless will please the most discerning. 3 bedrooms on the 2nd floor. Top of the line Samsung refrigerator, washer and dryer convey. Enjoy sunset views! Easy walk to clubhouse, pool and exercise room! Exceptionally nice! Away from the busy more commercial section!
Last Agent to Sell the Property
Long & Foster REALTORS License #0225032447 Listed on: 04/10/2015

Last Buyer's Agent
Dea Markley
Keller Williams Realty License #0225180911
Townhouse Details
Home Type
- Townhome
Est. Annual Taxes
- $4,026
Year Built
- 2010
Home Design
- Composition Roof
Flooring
- Wood
- Wall to Wall Carpet
- Ceramic Tile
Bedrooms and Bathrooms
- 3 Bedrooms
- 3 Full Bathrooms
Additional Features
- Property has 3 Levels
- Forced Air Zoned Heating and Cooling System
Listing and Financial Details
- Assessor Parcel Number 743-759-0178
Ownership History
Purchase Details
Home Financials for this Owner
Home Financials are based on the most recent Mortgage that was taken out on this home.Purchase Details
Purchase Details
Home Financials for this Owner
Home Financials are based on the most recent Mortgage that was taken out on this home.Purchase Details
Similar Homes in the area
Home Values in the Area
Average Home Value in this Area
Purchase History
| Date | Type | Sale Price | Title Company |
|---|---|---|---|
| Warranty Deed | $409,000 | Attorney | |
| Interfamily Deed Transfer | -- | None Available | |
| Warranty Deed | $384,500 | -- | |
| Warranty Deed | $312,521 | -- |
Mortgage History
| Date | Status | Loan Amount | Loan Type |
|---|---|---|---|
| Open | $379,946 | New Conventional | |
| Previous Owner | $100,000 | Credit Line Revolving | |
| Previous Owner | $307,600 | New Conventional |
Property History
| Date | Event | Price | Change | Sq Ft Price |
|---|---|---|---|---|
| 06/11/2022 06/11/22 | Rented | $2,500 | 0.0% | -- |
| 06/06/2022 06/06/22 | For Rent | $2,500 | +13.6% | -- |
| 12/21/2020 12/21/20 | Rented | $2,200 | 0.0% | -- |
| 12/19/2020 12/19/20 | For Rent | $2,200 | 0.0% | -- |
| 11/12/2020 11/12/20 | Sold | $409,000 | -2.4% | $183 / Sq Ft |
| 09/28/2020 09/28/20 | Pending | -- | -- | -- |
| 09/12/2020 09/12/20 | Price Changed | $419,000 | -2.3% | $188 / Sq Ft |
| 08/15/2020 08/15/20 | For Sale | $429,000 | +11.6% | $192 / Sq Ft |
| 06/11/2015 06/11/15 | Sold | $384,500 | -1.4% | $172 / Sq Ft |
| 04/20/2015 04/20/15 | Pending | -- | -- | -- |
| 04/10/2015 04/10/15 | For Sale | $389,900 | -- | $175 / Sq Ft |
Tax History Compared to Growth
Tax History
| Year | Tax Paid | Tax Assessment Tax Assessment Total Assessment is a certain percentage of the fair market value that is determined by local assessors to be the total taxable value of land and additions on the property. | Land | Improvement |
|---|---|---|---|---|
| 2025 | $4,026 | $458,100 | $115,000 | $343,100 |
| 2024 | $4,026 | $437,600 | $115,000 | $322,600 |
| 2023 | $3,720 | $437,600 | $115,000 | $322,600 |
| 2022 | $3,434 | $404,000 | $95,000 | $309,000 |
| 2021 | $3,216 | $369,600 | $85,000 | $284,600 |
| 2020 | $3,216 | $369,600 | $85,000 | $284,600 |
| 2019 | $3,216 | $369,600 | $85,000 | $284,600 |
| 2018 | $3,216 | $369,600 | $85,000 | $284,600 |
| 2017 | $3,142 | $361,100 | $85,000 | $276,100 |
| 2016 | $3,085 | $354,600 | $85,000 | $269,600 |
| 2015 | $2,781 | $354,600 | $85,000 | $269,600 |
| 2014 | $2,781 | $319,600 | $85,000 | $234,600 |
Agents Affiliated with this Home
-

Seller's Agent in 2022
Hemant Naphade
Choice 1 Real Estate
(804) 248-2003
21 in this area
146 Total Sales
-
G
Seller's Agent in 2020
Glenn Dankos
Exit First Realty
(804) 513-8689
2 in this area
45 Total Sales
-

Seller's Agent in 2015
Stevie Watson
Long & Foster
(804) 740-3000
18 Total Sales
-
D
Buyer's Agent in 2015
Dea Markley
Keller Williams Realty
Map
Source: Central Virginia Regional MLS
MLS Number: 1509603
APN: 743-759-0178
- 3702 Maher Manor
- 3818 Duckling Walk
- 11805 Barrington Hill Ct
- 218 Geese Landing
- 1809 Old Brick Rd
- 1728 Old Brick Rd Unit 20B
- 115 Wellie Hill Place Unit A
- 11458 Barrington Bridge Ct
- 11507 Barrington Bridge Terrace
- 2879 Oak Point Ln
- 11468 Sligo Dr
- 11464 Sligo Dr
- 2401 Bell Tower Place
- 2843 Oak Point Ln
- 2832 Crown Grant Rd
- 0 Belfast Rd Unit 2511329
- 4317 Allenbend Rd
- 11600 Coachmans Carriage Place
- 2711 Robson Ct
- 2449 Gold Leaf Cir
