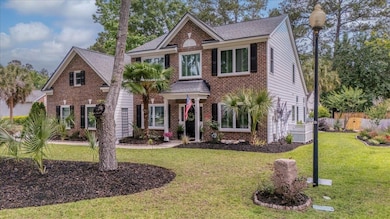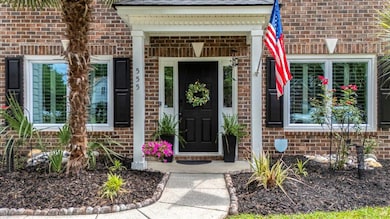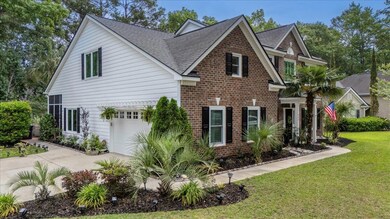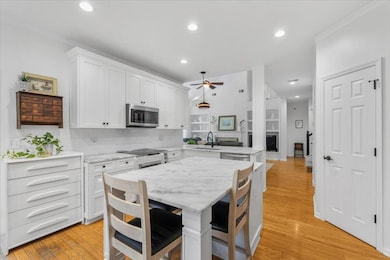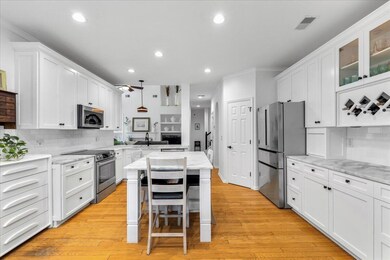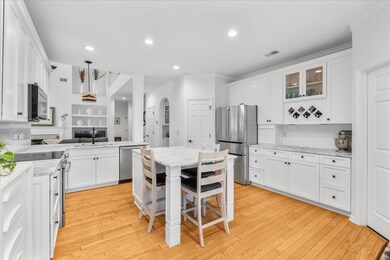
555 Pointe of Oaks Rd Summerville, SC 29485
Estimated payment $4,047/month
Highlights
- In Ground Pool
- Finished Room Over Garage
- Wood Flooring
- Beech Hill Elementary School Rated A
- Traditional Architecture
- Separate Formal Living Room
About This Home
WE ARE IN MULTIPLE OFFERS. HIGHEST AND BEST OFFERS ARE DUE BY 6PM SUNDAYH, 5/18.Welcome to Lowcountry Living! Legend Oaks boasts a prime location near the Ashley River and the recently completed Ashley River Park Complex. Are you in search of your ideal home in a prestigious community within the DD2 School District? This impressive 5-bedroom, 2.5-bathroom residence in Legend Oaks embodies the essence of a classic Charleston home, complete with a charming entry porch. This home has been completely renovated with a newly renovated kitchen, new renovated bathrooms, new double hung windows and new custom plantation shutters.Additionally, this home is boasts a beautifully landscaped yard complete with a pool and 3 seasons rooms with new irrigation and landscape lighting for you to enjoy our Charleston days and nights. (A full list of renovations is available through your realtor.) Upon entry, the formal foyer greets you with its beautiful hardwood flooring. To the right, there is a flex room currently utilized as an office, while to the left, you'll find a formal dining room. This floor plan facilitates seamless entertaining and comfortable living, as the spacious dining room can easily accommodate 8 to 10 guests without feeling crowded. Beyond the dining room lies a generous family room adorned with a fireplace and abundant natural light streaming through the windows and custom built ins. On those chilly evenings, you can cozy up to the fireplace and relish its warmth while enjoying a peaceful ambiance. The showstopper in this home is the renovated kitchen with its upgraded cabinets, new marble countertops, a tile backsplash, new Bosch appliances and an additional breakfast area. It's a chef's dream!Also on the main floor is the expansive owner's suite that boasts a walk-in closet and a spa-like en-suite bathroom with dual vanities, a soaking tub, and a separate tiled shower. The owner's ensuite bath has also been renovated new maple cabinet vanities, new quartz tops, new tile floors and shower walls. It's truly a spa retreat at the end of your day. Upstairs you will find 4 additional bedrooms provide plenty of room for family and guests, one bedroom could also be a bonus room that can serve as a theater room, home office, game room, or additional living space. Additionally, there is another renovated hall bathroom with new cabinets and vanity tops.Outside you will find a fully professionally landscaped yard, complete with irrigation and landscape lighting. The backyard oasis is complete with an added in-ground pool and 3 seasons room. A new pool pump was installed in 2023 so no worries of expensive maintenance items. Enjoy your days and nights out here like you are on vacation every single day!Enjoy close proximity to the scenic Ashley River, the new Ashley River Park and Library, and the historic plantation district, including Drayton Hall, Middleton, and Magnolia Plantations. Plus, the Edisto River is just minutes away, providing even more opportunities for adventure. This rare gem in Legend Oaks promises a lifestyle of elegance, tranquility, and unparalleled access to Summerville's natural and cultural treasures. Don't miss your chance to own this private paradiseschedule your showing today!
Last Listed By
Home Grown Real Estate LLC License #103991 Listed on: 05/15/2025
Home Details
Home Type
- Single Family
Est. Annual Taxes
- $8,512
Year Built
- Built in 2001
Lot Details
- 0.27 Acre Lot
- Cul-De-Sac
- Wood Fence
Parking
- 2 Car Garage
- Finished Room Over Garage
Home Design
- Traditional Architecture
- Brick Exterior Construction
- Slab Foundation
- Architectural Shingle Roof
Interior Spaces
- 2,766 Sq Ft Home
- 2-Story Property
- Tray Ceiling
- High Ceiling
- Gas Log Fireplace
- Entrance Foyer
- Great Room with Fireplace
- Family Room
- Separate Formal Living Room
- Formal Dining Room
- Home Office
- Bonus Room
- Game Room
- Sun or Florida Room
- Utility Room
- Laundry Room
Kitchen
- Eat-In Kitchen
- Electric Cooktop
- Dishwasher
Flooring
- Wood
- Carpet
- Ceramic Tile
Bedrooms and Bathrooms
- 5 Bedrooms
- Walk-In Closet
- Garden Bath
Outdoor Features
- In Ground Pool
- Screened Patio
Schools
- Beech Hill Elementary School
- East Edisto Middle School
- Ashley Ridge High School
Utilities
- Central Air
- Heating Available
Community Details
Overview
- Club Membership Available
- Legend Oaks Plantation Subdivision
Recreation
- Golf Course Membership Available
Map
Home Values in the Area
Average Home Value in this Area
Tax History
| Year | Tax Paid | Tax Assessment Tax Assessment Total Assessment is a certain percentage of the fair market value that is determined by local assessors to be the total taxable value of land and additions on the property. | Land | Improvement |
|---|---|---|---|---|
| 2024 | $8,512 | $33,899 | $6,000 | $27,899 |
| 2023 | $8,512 | $13,732 | $3,000 | $10,732 |
| 2022 | $2,453 | $13,730 | $3,000 | $10,730 |
| 2021 | $2,453 | $13,730 | $3,000 | $10,730 |
| 2020 | $2,303 | $10,780 | $2,000 | $8,780 |
| 2019 | $1,928 | $10,780 | $2,000 | $8,780 |
| 2018 | $1,774 | $10,780 | $2,000 | $8,780 |
| 2017 | $1,763 | $10,780 | $2,000 | $8,780 |
| 2016 | $1,749 | $10,780 | $2,000 | $8,780 |
| 2015 | $1,743 | $10,780 | $2,000 | $8,780 |
| 2014 | $1,520 | $239,890 | $0 | $0 |
| 2013 | -- | $9,600 | $0 | $0 |
Property History
| Date | Event | Price | Change | Sq Ft Price |
|---|---|---|---|---|
| 05/15/2025 05/15/25 | For Sale | $629,000 | +82.8% | $227 / Sq Ft |
| 08/30/2019 08/30/19 | Sold | $344,000 | 0.0% | $124 / Sq Ft |
| 07/31/2019 07/31/19 | Pending | -- | -- | -- |
| 06/28/2019 06/28/19 | For Sale | $344,000 | -- | $124 / Sq Ft |
Purchase History
| Date | Type | Sale Price | Title Company |
|---|---|---|---|
| Quit Claim Deed | -- | None Listed On Document | |
| Deed | $344,000 | Southeastern Title Co Llc | |
| Interfamily Deed Transfer | -- | -- | |
| Deed | $210,655 | -- | |
| Deed | $24,985 | -- |
Mortgage History
| Date | Status | Loan Amount | Loan Type |
|---|---|---|---|
| Previous Owner | $346,000 | New Conventional | |
| Previous Owner | $333,680 | New Conventional | |
| Previous Owner | $195,000 | New Conventional |
Similar Homes in Summerville, SC
Source: CHS Regional MLS
MLS Number: 25013483
APN: 160-14-03-029
- 602 Leaning Pin Ct
- 569 Pointe of Oaks Rd
- 802 Long Drive Rd
- 1503 Pondside Ct
- 138 Back Tee Cir
- 1187 Out of Bounds Dr
- 1185 Out of Bounds Dr
- 1164 Out of Bounds Dr
- 144 Back Tee Cir
- 105 Corral Cir
- 2005 Carriage Way
- 606 Pointe of Oaks Rd
- 322 Club View Rd
- 315 Clubview Rd
- 104 Legend Oaks Way
- 115 Golfview Ln
- 138 Golf View Ln Unit 138
- 101 Back Creek Ct
- 1011 Mossy Rock Dr
- 219 Silverwood Ln

