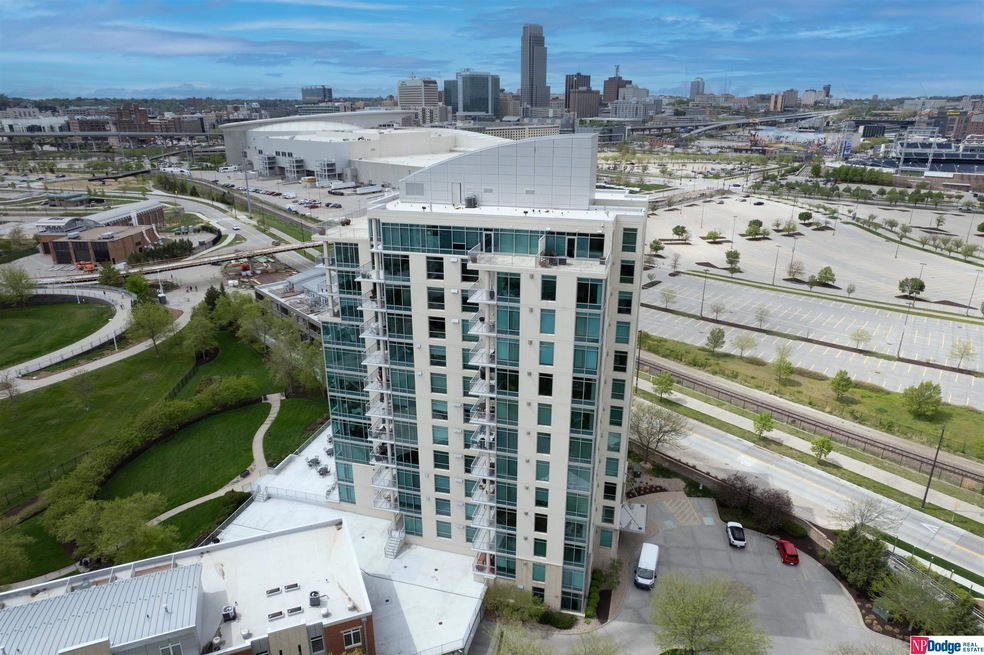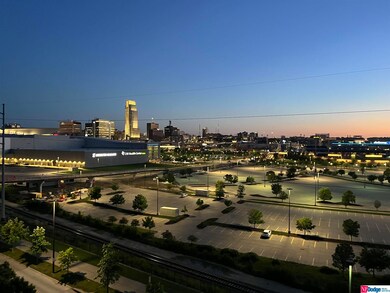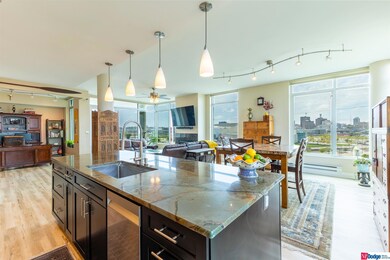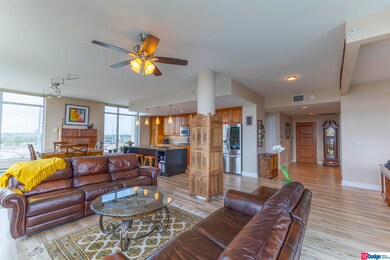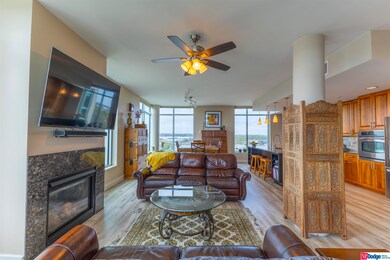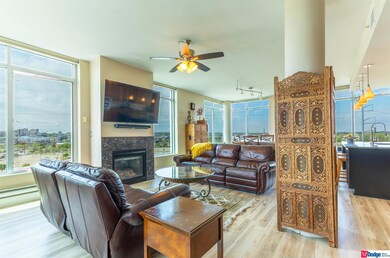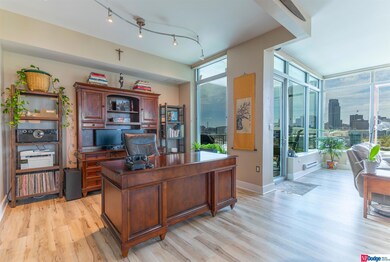
555 Riverfront Plaza Unit 803 Omaha, NE 68102
Downtown Omaha NeighborhoodHighlights
- Spa
- Covered Deck
- Whirlpool Bathtub
- River Front
- Ranch Style House
- 1 Fireplace
About This Home
As of September 2024Welcome to 555 Riverfront Plaza #803, a stunning condo in downtown Omaha. Step inside to discover a spacious modern living space with panoramic windows, boasting amazing views of the city skyline. The large primary suite features a custom walk-in closet, laundry and spa like bath with whirlpool tub and separate shower. The spare bedroom features dual closets and its own full bath. Smart home light switches and outlets throughout most rooms. Amenities include 2 fitness centers, rooftop community room, storage unit and underground heated garage, every convenience is at your fingertips. On site concierge to assist with daily tasks that enhance your lifestyle. Situated along the riverfront just steps to the Bob Kerrey pedestrian bridge, Lewis & Clark Landing and Heartland of America Park. Walking/biking trails lead you to The Old Market, sports venues, restaurants and all that downtown Omaha has to offer. Schedule your tour today!
Last Agent to Sell the Property
NP Dodge RE Sales Inc 86Dodge Brokerage Phone: 402-706-0076 License #20180094

Property Details
Home Type
- Condominium
Est. Annual Taxes
- $11,990
Year Built
- Built in 2005
Lot Details
- River Front
- Lot includes common area
HOA Fees
- $862 Monthly HOA Fees
Parking
- Subterranean Parking
- Heated Garage
- Garage Door Opener
Home Design
- Ranch Style House
- Flat Roof Shape
- Concrete Perimeter Foundation
Interior Spaces
- 2,030 Sq Ft Home
- Ceiling height of 9 feet or more
- Ceiling Fan
- 1 Fireplace
- Home Gym
Kitchen
- Oven
- Cooktop
- Microwave
- Dishwasher
- Disposal
Flooring
- Wall to Wall Carpet
- Luxury Vinyl Plank Tile
Bedrooms and Bathrooms
- 2 Bedrooms
- Walk-In Closet
- Dual Sinks
- Whirlpool Bathtub
- Shower Only
Laundry
- Dryer
- Washer
Home Security
Accessible Home Design
- Stepless Entry
Outdoor Features
- Spa
- Covered Deck
Schools
- Kellom Elementary School
- Lewis And Clark Middle School
- Central High School
Utilities
- Forced Air Heating and Cooling System
- Baseboard Heating
- Phone Available
Listing and Financial Details
- Assessor Parcel Number 2118612921
Community Details
Overview
- Association fees include exterior maintenance, ground maintenance, security, snow removal, insurance, common area maintenance, water, trash, management
- Riverfront Place Association
- Riverfront Place Subdivision
Security
- Fire Sprinkler System
Ownership History
Purchase Details
Map
Similar Homes in Omaha, NE
Home Values in the Area
Average Home Value in this Area
Purchase History
| Date | Type | Sale Price | Title Company |
|---|---|---|---|
| Warranty Deed | $760,000 | None Listed On Document |
Mortgage History
| Date | Status | Loan Amount | Loan Type |
|---|---|---|---|
| Previous Owner | $2,236,500 | New Conventional |
Property History
| Date | Event | Price | Change | Sq Ft Price |
|---|---|---|---|---|
| 09/06/2024 09/06/24 | Sold | $760,000 | -2.6% | $374 / Sq Ft |
| 08/19/2024 08/19/24 | Pending | -- | -- | -- |
| 07/26/2024 07/26/24 | Price Changed | $780,000 | -2.4% | $384 / Sq Ft |
| 05/29/2024 05/29/24 | Price Changed | $799,000 | -3.2% | $394 / Sq Ft |
| 04/27/2024 04/27/24 | For Sale | $825,000 | +59.1% | $406 / Sq Ft |
| 07/19/2019 07/19/19 | Sold | $518,500 | -1.2% | $255 / Sq Ft |
| 06/15/2019 06/15/19 | Pending | -- | -- | -- |
| 06/15/2019 06/15/19 | For Sale | $525,000 | -- | $259 / Sq Ft |
Tax History
| Year | Tax Paid | Tax Assessment Tax Assessment Total Assessment is a certain percentage of the fair market value that is determined by local assessors to be the total taxable value of land and additions on the property. | Land | Improvement |
|---|---|---|---|---|
| 2023 | $11,990 | $568,300 | $42,400 | $525,900 |
| 2022 | $12,131 | $568,300 | $42,400 | $525,900 |
| 2021 | $10,640 | $502,700 | $42,400 | $460,300 |
| 2020 | $10,762 | $502,700 | $42,400 | $460,300 |
Source: Great Plains Regional MLS
MLS Number: 22410299
APN: 2118-6129-21
- 725 Riverfront Dr Unit 16
- 444 Riverfront Plaza Unit 306
- 444 Riverfront Plaza Unit 801
- 444 Riverfront Plaza Unit 403
- 444 Riverfront Plaza Unit 601
- 4032 Avenue E
- 1403 Farnam St Unit 800
- 210 S 16th St Unit 918
- 1552 N 17th St
- 1535 N 18th St
- 1101 Jackson St Unit 405
- 300 S 16th St Unit 905
- 300 S 16th St Unit 1102
- 312 S 16th St Unit 502
- 1308 Jackson St Unit 608
- 1308 Jackson St Unit 612
- 1308 Jackson St Unit 610
- 3730 3rd Ave
- 1517 Burdette St
- 3722 4th Ave
