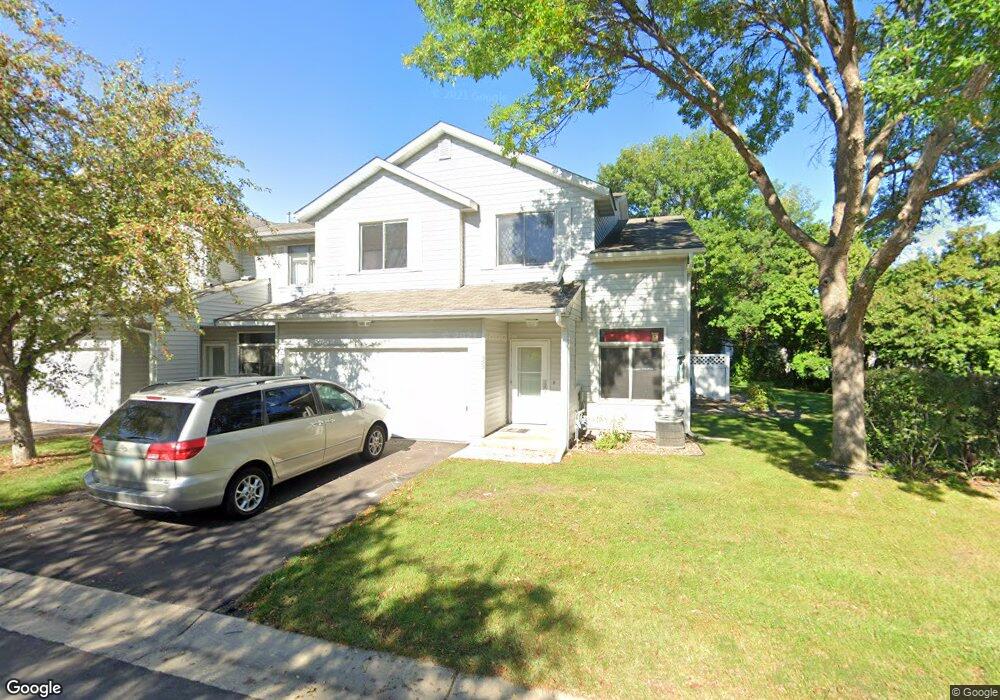Available from 1st November!!
Fantastic End Unit Townhome w/Walk-out to Lovely Green Space. Open Floor Plan Features Great Room w/Front Facing Window & Transom plus Easy-care Laminate Flooring! Adjacent Dining Room Ceiling Fan, Lam Floors Door w/Transom to the Side Yard, Spacious Kitchen offers Updated Flooring, Snack Bar & Lots of Cabinetry, 1/2 Bath on Main Level, 3 Bedrooms on Upper Level! Laundry w/Cabinets, Newer Furnace & Water Heater. New dishwasher and washing machine. Enjoy Private Patio, Peaceful Grassy fully private yard Space, Big Garage & Nearby Guest Parking. Great 3 Bedroom 1.5 Bath Town Home with lots of Upgrades! Easy Access to 169, Close to School, Parks and Shopping Centers. Thoroughly cleaned place. A
MUST SEE !
Condo/Townhome 3 beds / 1.5 baths 1,420 fin sqft Built 1995
Owned and Managed by Kalpresh Properties !!!
Preferred lease: 24-36 months. We are not considering less than 12 months lease.
Full Baths: 1 Half Baths: 1 Bathroom Details: Main Floor 1/2 Bath, Full Master, Master Walk-Thru, Separate Tub & Shower, Spacious, Dining Room/Kitchen: Separate/Formal Dining Room, Eat In Kitchen, Breakfast Area
Appliances Included: Range, Cooktop, Dishwasher, Refrigerator, Freezer, Washer, Dryer, Disposal
Pets-Cats Allowed, Pets-Dogs Allowed, Pets - Weight/Height Limit, Pets - Maximum of three pets per the association guidelines. One time Pet Fees are $500 each pet according to lease term (non-refundable). So, no extra pet rent for the entire lease term. However, for dogs over 30 lbs $25 extra per month. Pet Deposit is applicable for one time only while signing the contract and is applicable throughout the length of the contract.
Parking Spaces: 2 (You can also park your car in your driveway. Also, community parking is situated close-by. Street side parking is allowed until mid-night.)
This is lovely house with spacious floor plan. Sober new high-quality premium paints (Behr) all over the house. Upgrades, high-ceiling, six-panel doors, counter-top appliance stove. All appliances have been deep cleaned. Faucets and mineral deposits cleaning been done. This house also has alarms, blinds and curtains. Deeply cleaned carpet. Air filters, 9-V batteries in alarms, new batteries in garage door openers, light bulbs, fixtures, etc. all has been replaced. House will be ready to move.
Application fee is $99.99 per adult ( above 18 yrs of age). $99.99 set up Association fees per adult (above 18 yrs of age). Application covers credit, background and rental history check. The RHR agency usually returns the report in 48 hours. You will get another 48 hours from there to submit your deposit (one month's rent plus pet deposit if applicable). Full month rent is due immediately prior to your move. Utilities (electricity, heat, internet, cable, etc) will all be owned by the tenant. You will be buying your own consumables such as refrigerator filters, air filters, etc. You are also required to get a renter's insurance (which is about $8 to $12 a month) . We'll own home owners insurance, property taxes and association (which includes trash, snow removal, water, lawn care). You may wish to add appliance plan at your own cost using our discounted plan rates with Center Point.
You must see this place to believe this deal.
Interior
Bathrooms: 1.5
Bedrooms: 3
Fin Sq Ft / Living Area: 1,420 ft²
Above Ground Living: 1,420 ft²
Below Ground Living: 0 ft²
Total Fireplaces: 1 (Electric Stand Alone Fireplace)
Appliances Included: Range, Microwave, Dishwasher, Refrigerator, Washer, Dryer, Disposal
Basement Details: None
Common Wall: Yes
Exterior
Air Conditioning: Central
Heating System: Forced Air
Foundation Size: 896 ft²
Unit Amenities: Patio, Natural Woodwork, Ceiling Fan(s), Walk-In Closet
Road Frontage: City, Paved Streets, Curbs
Handicap Accessible: None
Exterior Material: Vinyl
Garage Spaces: 2
Roof Details: Asphalt Shingles
Rooms
1/4 Baths: None
Full Baths: 1
Half Baths: 1
3/4 Baths: None
Bathroom Details: Main Floor 1/2 Bath, Upper Level Full Bath
Dining/Kitchen: Breakfast Area, Living/Dining Room
Main Level RoomsSizeSq Ft
Living Room15 X 13 195
Dining Room13 X 12 156
Kitchen12 X 11 132
Upper Level RoomsSizeSq Ft
1st Bedroom13 X 13 169
2nd Bedroom13 X 11 143
3rd Bedroom11 X 10 110
Lot
Acres: 0
Construction Status: Previously Owned
Lot Description: Tree Coverage - Medium
Latitude: 44.7958
Longitude: -93.5051
Lot Size Dim.: Common
Pasture Acres: 0.000
Restrictions/Covenants: Pets-Cats Allowed, Pets-Dogs Allowed, Pets - Weight/Height Limit, Mandatory Owners Assoc
Dev/Complex Name: Prairie Bend Villas
Tillable Acres: 0.000
Wooded Acres: 0.000
Zoning: Residential-Single
School District: 720 - Shakopee
Association services includes: Sanitation, Snow/Lawn Care, Outside Maintenance, Hazard Insurance, Water/Sewer
Fuel System: Natural Gas
Sewer System: City Sewer/Connected
Water System: City Water/Connected
