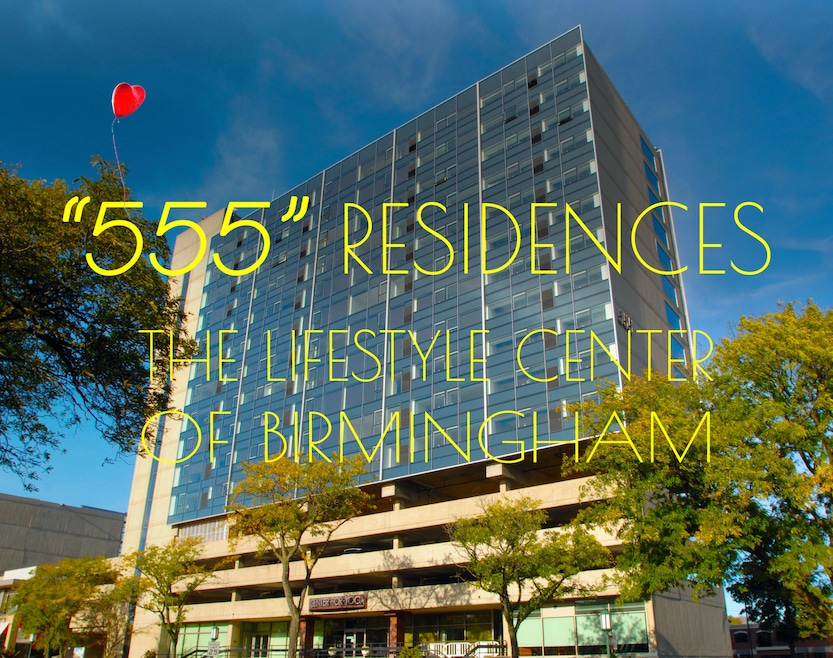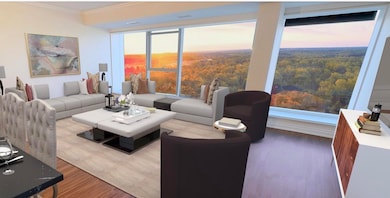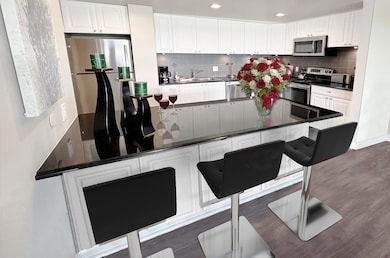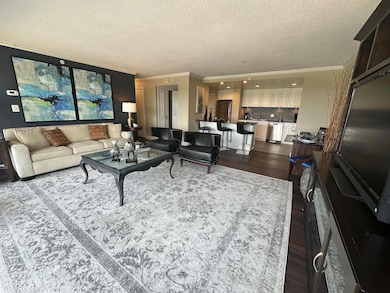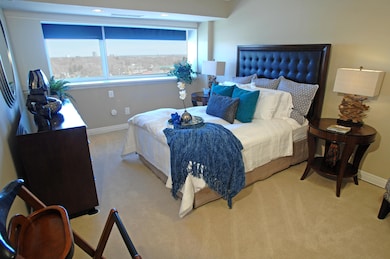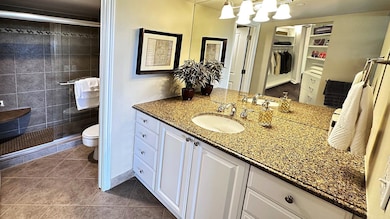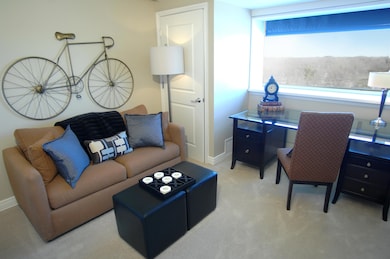555 S Old Woodward Ave Unit 806 Birmingham, MI 48009
Highlights
- Fitness Center
- Building Security
- Wood Flooring
- Pierce Elementary School Rated A
- Traditional Architecture
- 20 Fireplaces
About This Home
NEW TO THE MARKET!! ''806'' THIS EXTRA WIDE MONTCLAIR UNIT WILL GO VERY QUICKLY! SUNSHINE...SUNSHINE! '806'' A SUN-DRENCHED 1,250 SQ. FT., 2 BEDROOM, 2 BATH, 8 TH FLOOR, HIGH ABOVE THE CITY IS NOW AVAILABLE AT ''555''. ''555''...THE LANDMARK RESIDENTIAL BUILDING OF BIRMINGHAM AND THE GATEWAY TO THE CITY'S CULTURE, SHOPPING, RESTAURANTS AND BISTROS...PRESENTS IT ALL, AND ALL AT YOUR DOORSTEP! THE PARKS OF BIRMINGHAM ALL AT YOUR FEET. WATCH THE STORMS ROLL-IN AND THE FIREWORKS OF THE 4TH OF JULY AND NEW YEARS ALL FROM YOUR APARTMENT...AMAZING! 806 IS INCLUSIVE OF STAINLESS APPLIANCES, SS SINK AND GRANITE COUNTERS...A FABULOUS CALIFORNIA WALK-IN CLOSETS! EV STATIONS,DOORMAN,PRIVATE GYM, 24 HOUR MAINTENANCE, DOOR-TO-DOOR PACKAGE DELIVERY, PERSONAL TRAINERS, YOGA, AN OUTDOOR GREENSPACE FOR AND PATIO DINING ALL WITHIN THE COMPLEX, ONE FREE PARKING SPACE...LIVE LIFE WELL AT 555!
Property Details
Home Type
- Apartment
Year Built
- Built in 1976
Parking
- 1 Car Attached Garage
- 1 Parking Garage Space
- Off-Street Parking
Home Design
- Traditional Architecture
Interior Spaces
- 1,250 Sq Ft Home
- 1-Story Property
- 20 Fireplaces
Kitchen
- Electric Range
- Microwave
- Dishwasher
- Disposal
Flooring
- Wood
- Linoleum
- Stone
- Ceramic Tile
- Vinyl
Bedrooms and Bathrooms
- 2 Bedrooms
- 2 Full Bathrooms
Laundry
- Dryer
- Washer
Home Security
- Home Security System
- Intercom
- Carbon Monoxide Detectors
- Fire and Smoke Detector
- Fire Sprinkler System
Schools
- Pierce Elementary School
- Derby Middle School
- Ernest W. Seaholm High School
Utilities
- Forced Air Heating and Cooling System
- Heating System Uses Natural Gas
Listing and Financial Details
- Property Available on 7/17/25
- The owner pays for trash, sewer, snow removal, taxes, water
Community Details
Amenities
- Restaurant
- Meeting Room
- Laundry Facilities
- Elevator
Recreation
- Fitness Center
Pet Policy
- Dogs and Cats Allowed
Additional Features
- 555 Luxury Apartment Condos
- Building Security
Map
Source: Southwestern Michigan Association of REALTORS®
MLS Number: 25035366
- 647 Ann St
- 420 E Frank St
- 724 Ann St
- 820 Hazel St
- 411 S Old Woodward Ave Unit 1007
- 411 S Old Woodward Ave Unit 924
- 411 S Old Woodward Ave Unit 824
- 411 S Old Woodward Ave Unit 524
- 893 Hazel St
- 512 George St
- 927 Ann St
- 1044 Hazel St
- 750 Forest Ave Unit 202
- 750 Forest Ave Unit 503
- 504 Landon St
- 34901 Woodward Ave Unit 500
- 1324 Holland St
- 1364 Holland St
- 1016 Knox St
- 788 S Bates St
- 555 S Old Woodward Ave Unit 1401
- 555 S Old Woodward Ave Unit 1505
- 555 S Old Woodward Ave Unit 1507
- 555 S Old Woodward Ave Unit 1206
- 555 S Old Woodward Ave Unit 1304
- 555 S Old Woodward Ave Unit 1503
- 555 S Old Woodward Ave Unit 1009
- 555 S Woodward Ave
- 820 Hazel St
- 411 S Old Woodward Ave Unit 527
- 411 S Old Woodward Ave Unit 529
- 411 S Old Woodward Ave Unit 522
- 411 S Old Woodward Ave Unit 924
- 342 E Frank St
- 400 S Old Woodward Ave Unit 312
- 400 S Old Woodward Ave Unit 306
- 400 S Old Woodward Ave Unit 206
- 400 S Old Woodward Ave Unit 303
- 400 S Old Woodward Ave
- 280 Daines St
