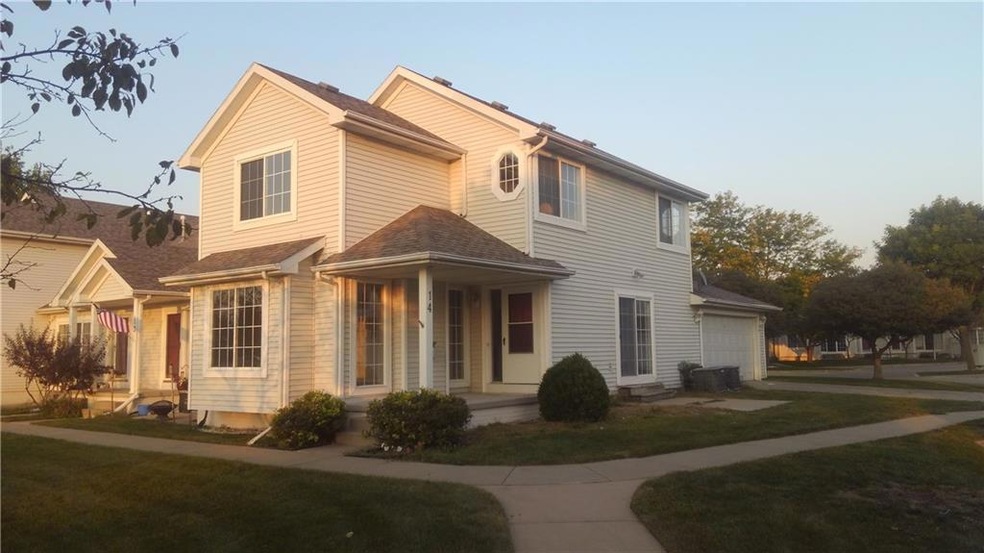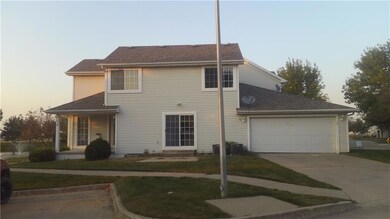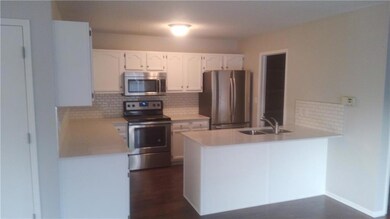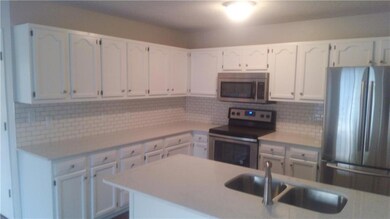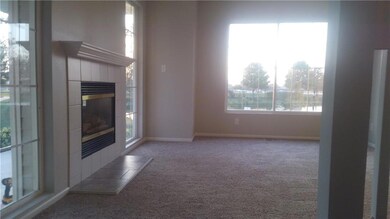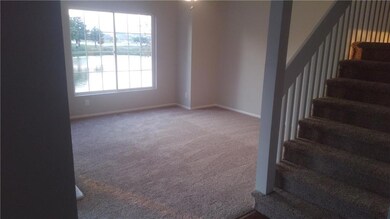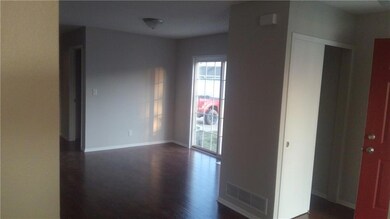
555 SE Laurel St Unit 14 Waukee, IA 50263
Highlights
- Recreation Room
- 1 Fireplace
- Family Room
- Grant Ragan Elementary Rated A
- Forced Air Heating and Cooling System
- Dining Area
About This Home
As of November 2017Here we have a beautiful townhouse in a quiet, pleasant neighborhood. This home has several new amenities including laminate flooring, carpet, fresh paint, and appliances. The second level consists of three spacious bedrooms, one of which is the master with its own walk-in closet. The main level includes the very generous sized family room and kitchen with beautiful new laminate flooring.The lower level has a finished recreation room and plenty of storage. Don't miss out on this opportunity, call for a showing today!! Agent/Broker has vested interest.
Last Agent to Sell the Property
Robi Overhue
TNT Realty Inc.
Townhouse Details
Home Type
- Townhome
Est. Annual Taxes
- $2,764
Year Built
- Built in 1997
Lot Details
- 1,551 Sq Ft Lot
HOA Fees
- $189 Monthly HOA Fees
Home Design
- Asphalt Shingled Roof
- Vinyl Siding
Interior Spaces
- 1,436 Sq Ft Home
- 2-Story Property
- 1 Fireplace
- Family Room
- Dining Area
- Recreation Room
- Laundry on main level
Kitchen
- Stove
- Microwave
- Dishwasher
Flooring
- Carpet
- Laminate
Bedrooms and Bathrooms
- 3 Bedrooms
Home Security
Parking
- 2 Car Attached Garage
- Driveway
Utilities
- Forced Air Heating and Cooling System
- Municipal Trash
Listing and Financial Details
- Assessor Parcel Number 1234204004
Community Details
Overview
- Accounting Management Services Association
Security
- Fire and Smoke Detector
Ownership History
Purchase Details
Home Financials for this Owner
Home Financials are based on the most recent Mortgage that was taken out on this home.Map
Similar Homes in Waukee, IA
Home Values in the Area
Average Home Value in this Area
Purchase History
| Date | Type | Sale Price | Title Company |
|---|---|---|---|
| Warranty Deed | $125,000 | None Available |
Mortgage History
| Date | Status | Loan Amount | Loan Type |
|---|---|---|---|
| Open | $151,500 | Purchase Money Mortgage | |
| Closed | $123,750 | Future Advance Clause Open End Mortgage | |
| Closed | $4,112 | FHA | |
| Closed | $122,735 | FHA | |
| Previous Owner | $20,263 | New Conventional | |
| Previous Owner | $5,000 | New Conventional |
Property History
| Date | Event | Price | Change | Sq Ft Price |
|---|---|---|---|---|
| 04/07/2025 04/07/25 | Price Changed | $249,000 | -3.9% | $173 / Sq Ft |
| 03/13/2025 03/13/25 | Price Changed | $259,000 | -1.9% | $180 / Sq Ft |
| 03/04/2025 03/04/25 | Price Changed | $264,000 | -1.9% | $184 / Sq Ft |
| 02/07/2025 02/07/25 | For Sale | $269,000 | +65.0% | $187 / Sq Ft |
| 11/09/2017 11/09/17 | Sold | $163,000 | -1.2% | $114 / Sq Ft |
| 09/24/2017 09/24/17 | Pending | -- | -- | -- |
| 09/14/2017 09/14/17 | For Sale | $164,900 | -- | $115 / Sq Ft |
Tax History
| Year | Tax Paid | Tax Assessment Tax Assessment Total Assessment is a certain percentage of the fair market value that is determined by local assessors to be the total taxable value of land and additions on the property. | Land | Improvement |
|---|---|---|---|---|
| 2023 | $3,610 | $221,450 | $25,000 | $196,450 |
| 2022 | $3,374 | $185,730 | $25,000 | $160,730 |
| 2021 | $3,374 | $175,510 | $25,000 | $150,510 |
| 2020 | $3,326 | $166,760 | $20,000 | $146,760 |
| 2019 | $3,256 | $166,760 | $20,000 | $146,760 |
| 2018 | $3,256 | $155,390 | $20,000 | $135,390 |
| 2017 | $3,286 | $155,390 | $20,000 | $135,390 |
| 2016 | $2,764 | $150,880 | $20,000 | $130,880 |
| 2015 | $2,686 | $143,710 | $0 | $0 |
| 2014 | $2,686 | $137,200 | $0 | $0 |
Source: Des Moines Area Association of REALTORS®
MLS Number: 547922
APN: 12-34-204-004
- 555 SE Laurel St Unit 26
- 120 SE Westgate Dr
- 3745 Fieldstone Dr
- 3715 Fieldstone Dr
- 3755 Fieldstone Dr
- 3735 Fieldstone Dr
- 3705 Fieldstone Dr
- 3740 Fieldstone Dr
- 3795 Fieldstone Dr
- 3785 Fieldstone Dr
- 3695 Fieldstone Dr
- 4105 Glenview St
- 775 SE Parker Dr
- 520 SE Murphy Dr
- 355 SE Carefree Ln
- 720 SE Murphy Dr
- 395 SE Carefree Ln
- 75 NW Ashley Ct
- 860 NW Frescott Cir
- 690 NW Rosemont Dr
