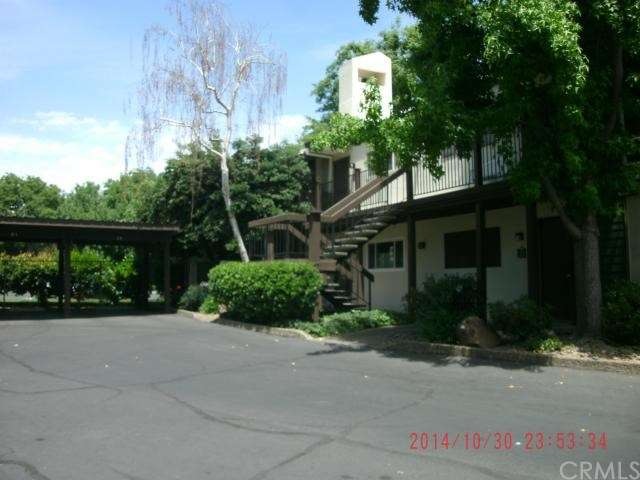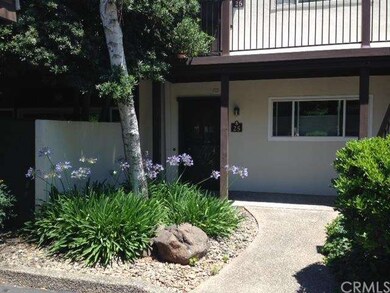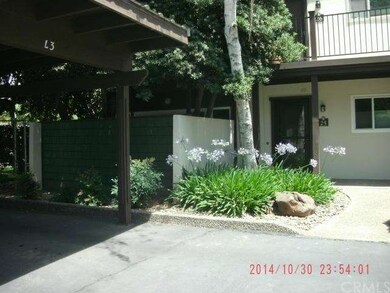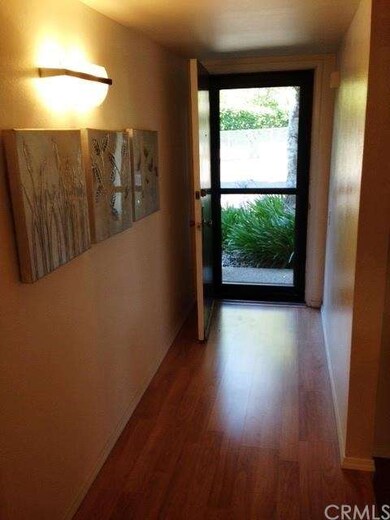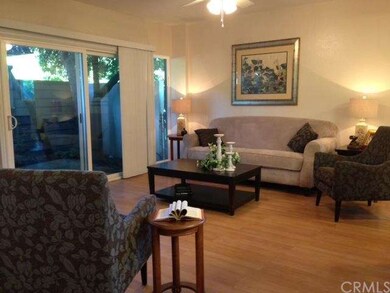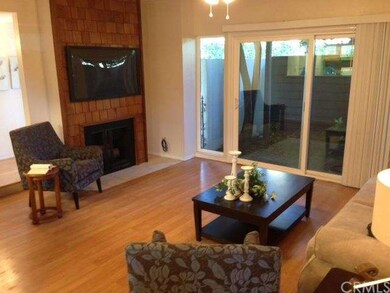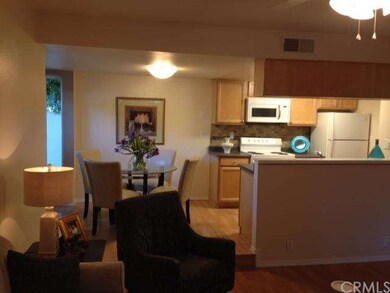
Highlights
- In Ground Spa
- All Bedrooms Downstairs
- Contemporary Architecture
- Neal Dow Elementary School Rated A-
- Open Floorplan
- 2-minute walk to Chico Area Recreation & Park District
About This Home
As of November 2019Tranquility, beauty, & convenience describe this wonderful, recently upgraded unit. Settle down to a good book, watch TV or entertain in the open concept kitchen, dining & living room. This unit has been upgraded with dual-pane windows, soft colors & eye appealing features to create a calming ambiance. A view of plants & trees in your private patio, through sliding glass doors, expands the living room & a glass-paned security door adds even more outside lighting. But that's not all. This is a fabulous location within a location. The Wood Oak complex is one of the best locations in Chico, wedged between One Mile Park/CARD & shopping, dining, & other amenities. In addition, this unit is in a fabulous corner of this great complex.
Last Agent to Sell the Property
Thrive Real Estate Company License #01728469 Listed on: 06/02/2015
Last Buyer's Agent
Miller and Dean Real Estate
Better Homes and Gardens Real Estate Welcome Home License #01804191

Property Details
Home Type
- Condominium
Est. Annual Taxes
- $2,007
Year Built
- Built in 1973
Lot Details
- End Unit
- 1 Common Wall
- Level Lot
HOA Fees
- $350 Monthly HOA Fees
Home Design
- Contemporary Architecture
Interior Spaces
- 702 Sq Ft Home
- Open Floorplan
- Ceiling Fan
- Double Pane Windows
- Sliding Doors
- Family Room with Fireplace
- Neighborhood Views
Kitchen
- Breakfast Area or Nook
- Electric Oven
- Electric Range
- <<microwave>>
- Disposal
Bedrooms and Bathrooms
- 1 Bedroom
- All Bedrooms Down
- 1 Full Bathroom
Home Security
Parking
- 1 Parking Space
- 1 Carport Space
- Parking Available
- Assigned Parking
Pool
- In Ground Spa
- Private Pool
Outdoor Features
- Enclosed patio or porch
- Exterior Lighting
- Rain Gutters
Location
- Property is near public transit
- Suburban Location
Additional Features
- Entry Slope Less Than 1 Foot
- Central Heating and Cooling System
Listing and Financial Details
- Assessor Parcel Number 003300025000
Community Details
Overview
- 91 Units
- Hignell Association
Recreation
- Community Pool
Additional Features
- Recreation Room
- Fire and Smoke Detector
Ownership History
Purchase Details
Purchase Details
Home Financials for this Owner
Home Financials are based on the most recent Mortgage that was taken out on this home.Purchase Details
Home Financials for this Owner
Home Financials are based on the most recent Mortgage that was taken out on this home.Purchase Details
Purchase Details
Home Financials for this Owner
Home Financials are based on the most recent Mortgage that was taken out on this home.Similar Home in Chico, CA
Home Values in the Area
Average Home Value in this Area
Purchase History
| Date | Type | Sale Price | Title Company |
|---|---|---|---|
| Interfamily Deed Transfer | -- | None Available | |
| Grant Deed | $169,000 | Bidwell Title & Escrow Co | |
| Grant Deed | $150,000 | Mid Valley Title & Escrow Co | |
| Grant Deed | $180,000 | Bidwell Title & Escrow Co | |
| Grant Deed | $98,000 | Placer Title Company |
Mortgage History
| Date | Status | Loan Amount | Loan Type |
|---|---|---|---|
| Previous Owner | $93,100 | Purchase Money Mortgage |
Property History
| Date | Event | Price | Change | Sq Ft Price |
|---|---|---|---|---|
| 07/10/2025 07/10/25 | Price Changed | $239,000 | +4.4% | $340 / Sq Ft |
| 06/18/2025 06/18/25 | For Sale | $229,000 | 0.0% | $326 / Sq Ft |
| 05/30/2025 05/30/25 | Pending | -- | -- | -- |
| 05/24/2025 05/24/25 | For Sale | $229,000 | +35.5% | $326 / Sq Ft |
| 11/18/2019 11/18/19 | Sold | $169,000 | 0.0% | $241 / Sq Ft |
| 10/31/2019 10/31/19 | Pending | -- | -- | -- |
| 10/31/2019 10/31/19 | For Sale | $169,000 | +12.7% | $241 / Sq Ft |
| 08/28/2015 08/28/15 | Sold | $150,000 | -6.2% | $214 / Sq Ft |
| 08/19/2015 08/19/15 | Pending | -- | -- | -- |
| 06/02/2015 06/02/15 | For Sale | $159,975 | -- | $228 / Sq Ft |
Tax History Compared to Growth
Tax History
| Year | Tax Paid | Tax Assessment Tax Assessment Total Assessment is a certain percentage of the fair market value that is determined by local assessors to be the total taxable value of land and additions on the property. | Land | Improvement |
|---|---|---|---|---|
| 2024 | $2,007 | $181,197 | $91,134 | $90,063 |
| 2023 | $1,983 | $177,646 | $89,348 | $88,298 |
| 2022 | $1,951 | $174,164 | $87,597 | $86,567 |
| 2021 | $1,915 | $170,750 | $85,880 | $84,870 |
| 2020 | $1,909 | $169,000 | $85,000 | $84,000 |
| 2019 | $1,829 | $161,605 | $75,415 | $86,190 |
| 2018 | $1,795 | $158,437 | $73,937 | $84,500 |
| 2017 | $1,759 | $155,332 | $72,488 | $82,844 |
| 2016 | $1,605 | $152,287 | $71,067 | $81,220 |
| 2015 | $1,339 | $125,000 | $60,000 | $65,000 |
| 2014 | $1,120 | $105,000 | $55,000 | $50,000 |
Agents Affiliated with this Home
-
Julie Loeb

Seller's Agent in 2025
Julie Loeb
Parkway Real Estate Co.
(530) 321-3578
40 Total Sales
-
Robin Miller
R
Seller Co-Listing Agent in 2025
Robin Miller
Parkway Real Estate Co.
(530) 809-3700
31 Total Sales
-
Rachel Eccles

Seller's Agent in 2019
Rachel Eccles
Keller Williams Realty Chico Area
(530) 521-0288
55 Total Sales
-
Sherry Calbert

Buyer's Agent in 2019
Sherry Calbert
Century 21 Select Real Estate, Inc.
(530) 514-4855
140 Total Sales
-
Tamara Lambert

Seller's Agent in 2015
Tamara Lambert
Thrive Real Estate Company
59 Total Sales
-
M
Buyer's Agent in 2015
Miller and Dean Real Estate
Better Homes and Gardens Real Estate Welcome Home
Map
Source: California Regional Multiple Listing Service (CRMLS)
MLS Number: CH15117900
APN: 003-300-025-000
- 1095 Woodland Ave
- 480 E 3rd St
- 1174 E 7th St
- 735 Pine St
- 799 Hill View Way
- 667 E 8th St
- 454 E 8th St
- 1273 E 7th St
- 1169 E 9th St
- 683 Eastwood Ave
- 479 E 9th St
- 7 Calgary Ln
- 1062 Humboldt Ave
- 282 E 8th St
- 375 E 1st Ave
- 1368 E 9th St
- 178 E Washington Ave
- 1274 Humboldt Ave
- 1332 Boucher St
- 772 Colorado St
