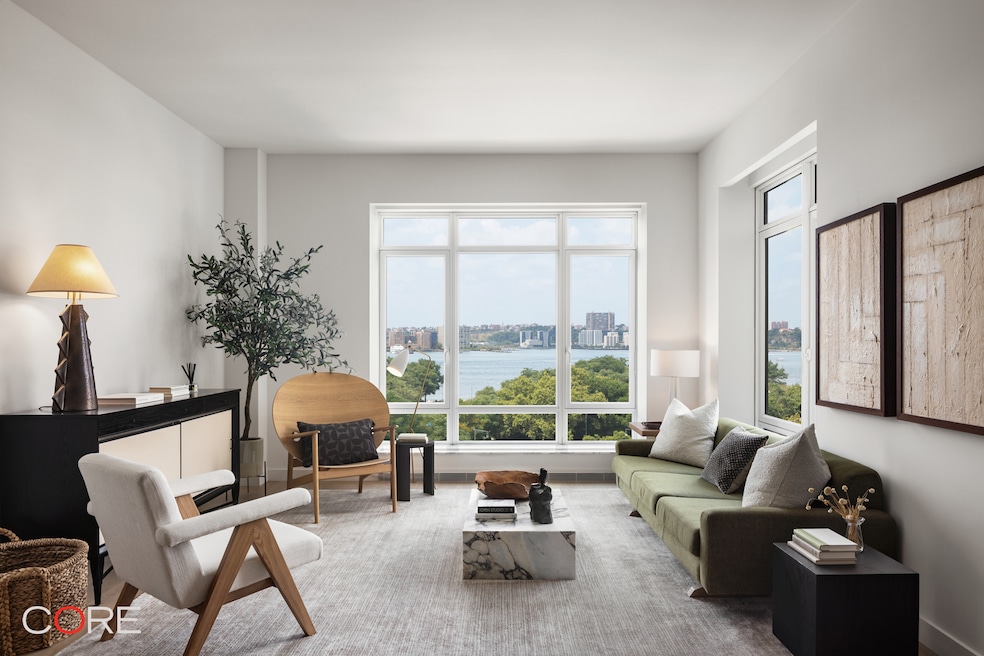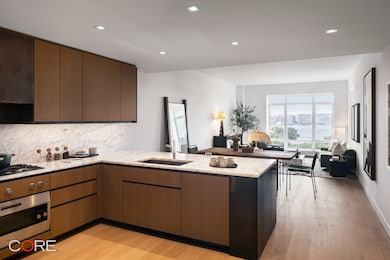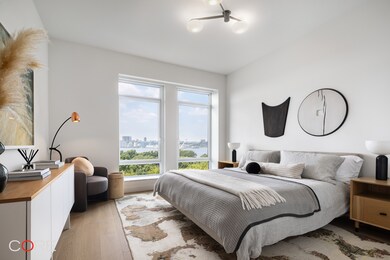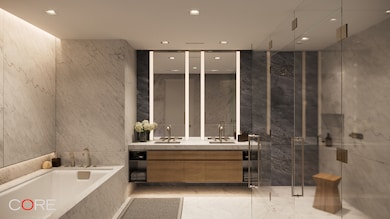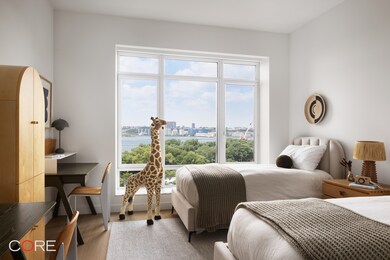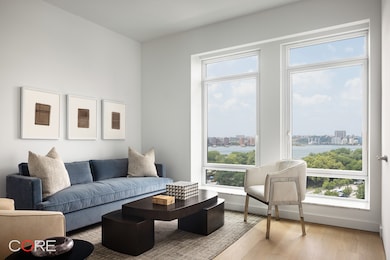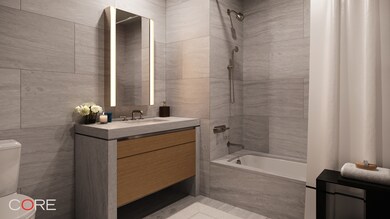
The Cortland 555 W 22nd St Unit 9DW New York, NY 10011
Chelsea NeighborhoodEstimated payment $49,958/month
Highlights
- New Construction
- River View
- Eat-In Kitchen
- P.S. 11 Sarah J. Garnet School Rated A
- Wood Flooring
- 2-minute walk to Chelsea Waterside Park
About This Home
Private In-Person & Virtual Appointments Available – Immediate Occupancy.Inspired by West Chelsea’s historical architecture and rich heritage, The Cortland, located at 555 W 22nd Street, is striking a new presence on the Hudson waterfront. Hand-crafted and American-made, The Cortland represents a unique collaboration between two architectural icons, Robert A.M. Stern Architects and Olson Kundig. Uniting elegant design and exceptional attention to detail, The Cortland is a building that will stand for generations to come.Residence 9DW is 2,228 SF with three bedrooms and three-and-a-half bathrooms. The expansive, open-plan living and dining areas feature a 26-foot corner great room, Hudson River views with west exposure, a kitchen with a custom Olson Kundig-designed Jackbox, warm wood flooring, and floor-to-ceiling windows.The amenity program is the heart of the residential experience at The Cortland. Designed by Olson Kundig and curated by Related Life, the amenities have all the style and sophistication of a private members club in the city.Developed by Related. The listing images represent various units in the building.The complete offering terms are in the offering plan available from Sponsor. File No. CD 19-0409.
Property Details
Home Type
- Condominium
Est. Annual Taxes
- $58,176
Year Built
- Built in 2022 | New Construction
HOA Fees
- $3,851 Monthly HOA Fees
Parking
- Garage
Interior Spaces
- 2,228 Sq Ft Home
- Entrance Foyer
- Wood Flooring
- River Views
- Eat-In Kitchen
- Laundry in unit
Bedrooms and Bathrooms
- 3 Bedrooms
Additional Features
- West Facing Home
- Central Air
Community Details
- 144 Units
- High-Rise Condominium
- The Cortland Condos
- Chelsea Subdivision
- 25-Story Property
Listing and Financial Details
- Legal Lot and Block 0005 / 00694
Map
About The Cortland
Home Values in the Area
Average Home Value in this Area
Tax History
| Year | Tax Paid | Tax Assessment Tax Assessment Total Assessment is a certain percentage of the fair market value that is determined by local assessors to be the total taxable value of land and additions on the property. | Land | Improvement |
|---|---|---|---|---|
| 2024 | $58,171 | $465,297 | $32,852 | $432,446 |
| 2023 | $55,951 | $447,533 | $29,869 | $417,664 |
Property History
| Date | Event | Price | Change | Sq Ft Price |
|---|---|---|---|---|
| 05/29/2025 05/29/25 | Pending | -- | -- | -- |
| 05/28/2025 05/28/25 | For Sale | $7,350,000 | -- | $3,299 / Sq Ft |
Similar Homes in New York, NY
Source: Real Estate Board of New York (REBNY)
MLS Number: RLS20027056
APN: 0694-1175
- 555 W 22nd St Unit 11FE
- 555 W 22nd St Unit 9DW
- 555 W 22nd St Unit 12BE
- 555 W 22nd St Unit PH16AE
- 555 W 22nd St Unit 6 DW
- 555 W 22nd St Unit 4CW
- 555 W 22nd St Unit 4 AE
- 555 W 22nd St Unit 10 BW
- 555 W 22nd St Unit 8 BE
- 555 W 22nd St Unit 8AW
- 555 W 22nd St Unit PH 16 BE
- 555 W 22nd St Unit PH 25
- 555 W 22nd St Unit 20 AB
- 555 W 22nd St Unit 16 AW
- 555 W 22nd St Unit 8 DW
- 555 W 22nd St Unit 8 DE
- 551 W 21st St Unit 16B
- 551 W 21st St Unit PH
- 551 W 21st St Unit 4A
- 551 W 21st St Unit 8B
