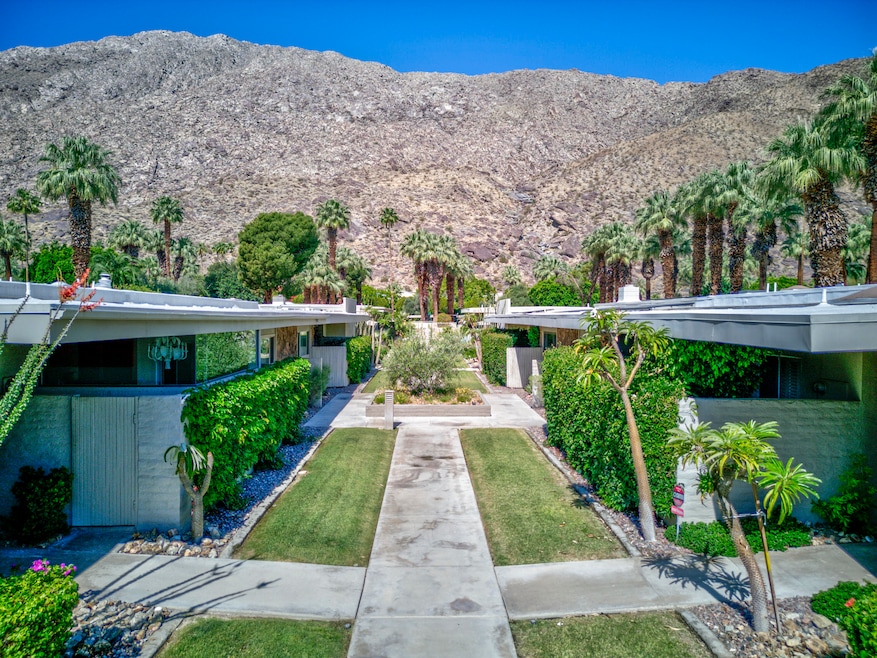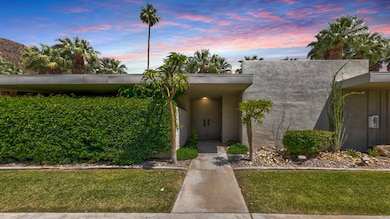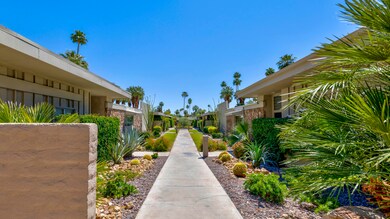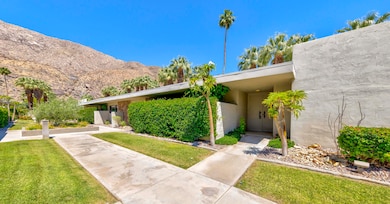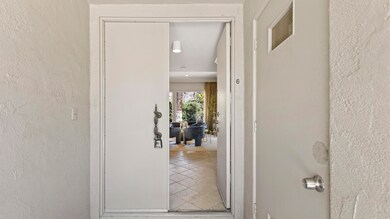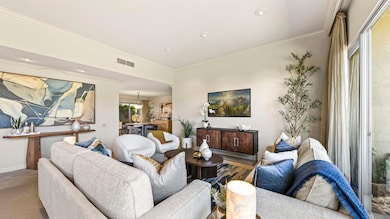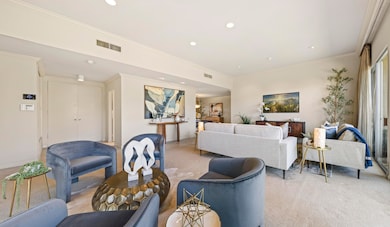555 W Baristo Rd Unit 6 Palm Springs, CA 92262
Historic Tennis Club NeighborhoodEstimated payment $7,903/month
Highlights
- Heated In Ground Pool
- Gated Community
- Mountain View
- Palm Springs High School Rated A-
- Midcentury Modern Architecture
- Secondary bathroom tub or shower combo
About This Home
Nestled in the prestigious Historic Tennis Club neighborhood, this architectural gem represents a rare opportunity to own a piece of Palm Springs iconic Mid-century heritage. Designed by a renowned architect, this stunning residence seamlessly blends indoor and outdoor living through soaring ceilings and dramatic walls of glass that frame the breathtaking desert landscape. Step into your private sanctuary within this intimate, gated community where properties seldom change hands. Discerning buyers will appreciate the meticulous preservation of classic mid-century elements throughout this 2-bedroom, 2-bath plus den residence. Entertainment flows effortlessly from the light-filled interior to your private outdoor patio oasis--perfect for morning coffee or evening cocktails under the desert stars with a stunning mountain backdrop. The thoughtfully designed floor plan offers exceptional bedroom separation, ensuring ultimate privacy for both residents and guests. Your enviable location places you just steps from the acclaimed Spencer's Restaurant and within strolling distance to downtown's vibrant shopping, dining, and cultural attractions. This distinguished address combines the exclusivity of Palm Springs' most coveted neighborhood with the convenience of walkable urban amenities. Welcome home to The Tennis Club Condos.
Listing Agent
Berkshire Hathaway HomeServices California Properties License #01131128 Listed on: 05/15/2025

Property Details
Home Type
- Condominium
Est. Annual Taxes
- $3,924
Year Built
- Built in 1969
Lot Details
- Property fronts a private road
- End Unit
- Home has East and West Exposure
- Masonry wall
- Sprinkler System
HOA Fees
- $735 Monthly HOA Fees
Property Views
- Mountain
- Park or Greenbelt
Home Design
- Midcentury Modern Architecture
- Flat Roof Shape
- Slab Foundation
- Stucco Exterior
Interior Spaces
- 1,975 Sq Ft Home
- 1-Story Property
- High Ceiling
- Shutters
- Drapes & Rods
- Double Door Entry
- Sliding Doors
- Family Room
- Formal Dining Room
- Den
Kitchen
- Breakfast Bar
- Electric Range
- Dishwasher
- Laminate Countertops
Flooring
- Carpet
- Tile
Bedrooms and Bathrooms
- 3 Bedrooms
- Walk-In Closet
- 2 Full Bathrooms
- Double Vanity
- Secondary bathroom tub or shower combo
Laundry
- Laundry Located Outside
- Dryer
- Washer
Parking
- 2 Car Parking Spaces
- 1 Detached Carport Space
- Guest Parking
- On-Street Parking
- 1 Assigned Parking Space
Pool
- Heated In Ground Pool
- Heated Spa
- In Ground Spa
- Fence Around Pool
Schools
- Katherine Finchy Elementary School
- Palm Springs High School
Utilities
- Forced Air Heating and Cooling System
- Heating System Uses Natural Gas
- Property is located within a water district
- Cable TV Available
Additional Features
- Enclosed Patio or Porch
- Ground Level
Listing and Financial Details
- Assessor Parcel Number 513160003
Community Details
Overview
- The Tennis Club Condos Subdivision
- On-Site Maintenance
- Greenbelt
Amenities
- Community Mailbox
Recreation
- Tennis Courts
- Community Pool
- Community Spa
Pet Policy
- Pets Allowed with Restrictions
Security
- Card or Code Access
- Gated Community
Map
Home Values in the Area
Average Home Value in this Area
Tax History
| Year | Tax Paid | Tax Assessment Tax Assessment Total Assessment is a certain percentage of the fair market value that is determined by local assessors to be the total taxable value of land and additions on the property. | Land | Improvement |
|---|---|---|---|---|
| 2025 | $3,924 | $1,275,000 | $382,500 | $892,500 |
| 2023 | $3,924 | $295,363 | $63,848 | $231,515 |
| 2022 | $4,000 | $289,573 | $62,597 | $226,976 |
| 2021 | $3,923 | $283,896 | $61,370 | $222,526 |
| 2020 | $3,753 | $280,986 | $60,741 | $220,245 |
| 2019 | $3,691 | $275,477 | $59,550 | $215,927 |
| 2018 | $3,625 | $270,077 | $58,383 | $211,694 |
| 2017 | $3,573 | $264,783 | $57,239 | $207,544 |
| 2016 | $3,473 | $259,592 | $56,117 | $203,475 |
| 2015 | $3,328 | $255,694 | $55,275 | $200,419 |
| 2014 | $3,279 | $250,688 | $54,194 | $196,494 |
Property History
| Date | Event | Price | List to Sale | Price per Sq Ft |
|---|---|---|---|---|
| 09/04/2025 09/04/25 | Price Changed | $1,298,000 | -12.0% | $657 / Sq Ft |
| 05/15/2025 05/15/25 | For Sale | $1,475,000 | -- | $747 / Sq Ft |
Purchase History
| Date | Type | Sale Price | Title Company |
|---|---|---|---|
| Interfamily Deed Transfer | -- | None Available | |
| Gift Deed | -- | None Available | |
| Interfamily Deed Transfer | -- | None Available |
Source: Greater Palm Springs Multiple Listing Service
MLS Number: 219130121
APN: 513-160-003
- 300 S Patencio Rd
- 290 S San Jacinto Dr Unit 1
- 0 W Ramon Rd
- 500 W Arenas Rd Unit 2
- 500 W Arenas Rd Unit 10
- 233 Calle la Soledad
- 307 W Arenas Rd
- 770 S La Mirada Rd
- 600 S La Mirada Rd
- 398 Villaggio S
- 316 Big Canyon Dr N
- 55 Ramon Rd
- 61 Ramon Rd
- 117 Ramon Rd
- 82 E Ramon Rd
- 587 S Calle Ajo
- 262 Ramon Rd
- 269 Ramon Rd
- 273 Ramon Rd
- 292 Ramon Rd
- 690 W Linda Vista Dr
- 233 Calle la Soledad
- 344 Big Canyon Dr S
- 474 S Calle Encilia Unit E
- 464 S Calle Encilia Unit A1
- 175 N Palm Canyon Dr Unit 205
- 175 N Palm Canyon Dr Unit 204
- 470 S Calle Encilia
- 470 S Calle Encilia
- 502 S Calle Santa Rosa Unit 2
- 449 E Arenas Rd
- 583 S Calle Abronia Unit A
- 300 S Calle el Segundo
- 450 White Fox Trail
- 438 Huddle Springs Way
- 439 Village Square W
- 928 Galaxy Dr
- 145 E Mesquite Ave Unit 2
- 877 E Arenas Rd
- 900 E Saturnino Rd
