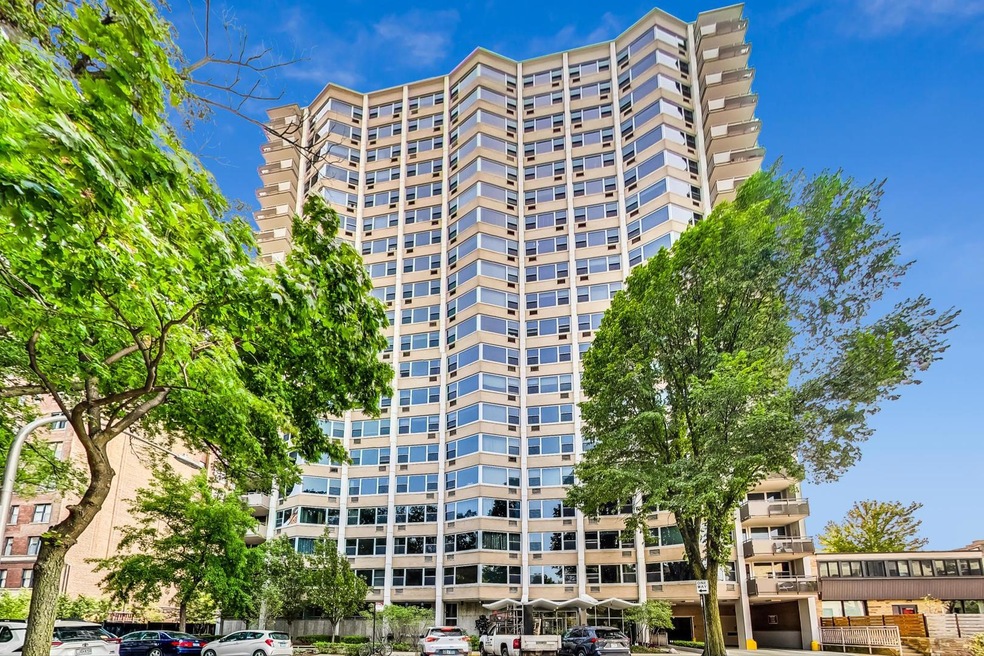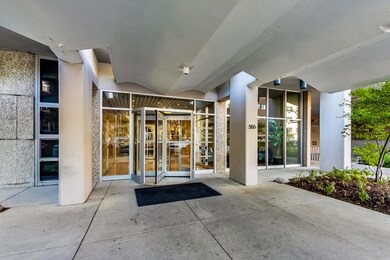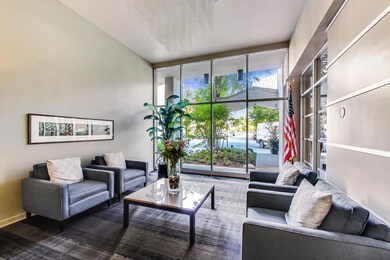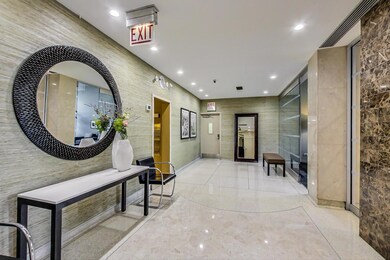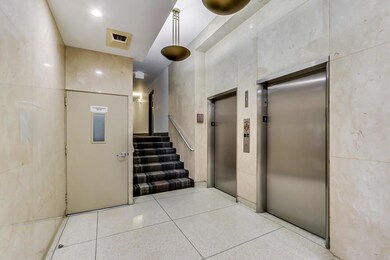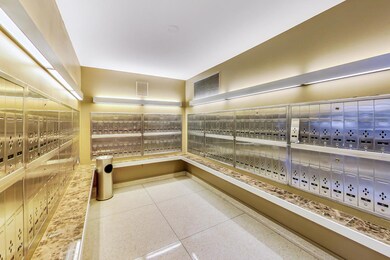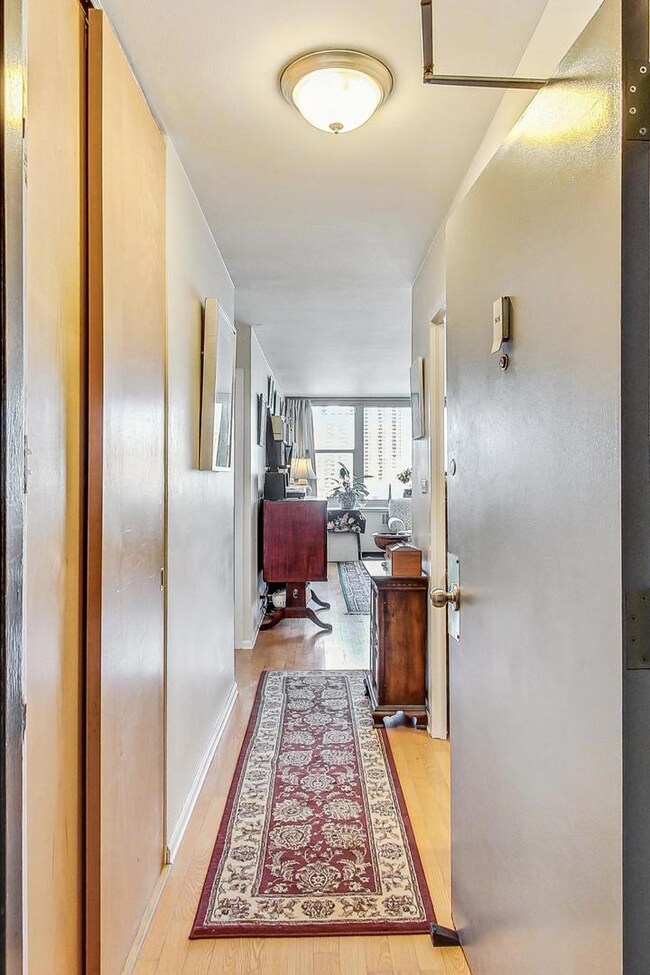
Highlights
- Wood Flooring
- Community Pool
- Sundeck
- Nettelhorst Elementary School Rated A-
- Party Room
- 1 Car Attached Garage
About This Home
As of November 2024Beautiful, upgraded one bedroom unit with expansive views in meticulous East Lakeview elevator building. Close to the lake and just steps to shops & restaurants, this impressive condo showcases a kitchen with newer stainless appliances, two newer air conditioners, and a remodeled bathroom with vanity, quartz countertop, medicine cabinet plus lighting. Hardwood floors throughout plus abundant closet space, too! The building installed all new windows in 2015,--an incredible bonus! Onsite engineer & management keep the building in tip-top condition. The pool & new sundeck with grills and seating plus a covered pergola will impress! Hospitality room can be reserved for special occasions. There is bike storage and your own storage cage as well. New laundry facilities and an onsite receiving room, too. The HOA has approximately $2.5M in reserves. Attached parking is $170/month and is rented through the building, based on availability. A modest annual pool fee is $125. No planned special assessments. A great, solid building and unit. ASSESSMENTS INCLUDE: heat, water, common insurance, internet access, WIFI, sundeck, pool ($125 annual fee), exterior maintenance, snow removal, receiving room, onsite manager / property manager. Running/biking trails, tennis, golf course all steps away. Walk to Belmont or Addison train stations. Easy commute to downtown on the express bus, too. Jewel on Broadway is a 5 minute walk, Whole Foods on Halsted is 10 min walk. Mariano's on Halsted, too! Coffee shops, restaurants, shops and gyms abound. This is the perfect place in a perfect location!
Last Agent to Sell the Property
Dream Town Real Estate License #471010496 Listed on: 09/26/2024

Property Details
Home Type
- Condominium
Est. Annual Taxes
- $2,246
Year Built
- Built in 1961 | Remodeled in 2019
HOA Fees
- $757 Monthly HOA Fees
Parking
- 1 Car Attached Garage
- Leased Parking
- Heated Garage
- Side Driveway
Home Design
- Block Exterior
Interior Spaces
- 715 Sq Ft Home
- Entrance Foyer
- Family Room
- Living Room
- Dining Room
- Storage
- Laundry Room
- Wood Flooring
Kitchen
- Range
- Microwave
- Dishwasher
Bedrooms and Bathrooms
- 1 Bedroom
- 1 Potential Bedroom
- 1 Full Bathroom
Utilities
- Two Cooling Systems Mounted To A Wall/Window
- Baseboard Heating
- Lake Michigan Water
Listing and Financial Details
- Homeowner Tax Exemptions
Community Details
Overview
- Association fees include heat, water, insurance, tv/cable, exterior maintenance, lawn care, scavenger, snow removal, internet
- 229 Units
- Erica Castellano Association, Phone Number (773) 975-5991
- High-Rise Condominium
- Property managed by Commnunity Specialists
- 20-Story Property
Amenities
- Sundeck
- Party Room
- Coin Laundry
- Service Elevator
- Package Room
- Community Storage Space
- Elevator
Recreation
- Bike Trail
Pet Policy
- Cats Allowed
Security
- Resident Manager or Management On Site
Ownership History
Purchase Details
Home Financials for this Owner
Home Financials are based on the most recent Mortgage that was taken out on this home.Purchase Details
Home Financials for this Owner
Home Financials are based on the most recent Mortgage that was taken out on this home.Purchase Details
Home Financials for this Owner
Home Financials are based on the most recent Mortgage that was taken out on this home.Purchase Details
Purchase Details
Purchase Details
Home Financials for this Owner
Home Financials are based on the most recent Mortgage that was taken out on this home.Similar Homes in Chicago, IL
Home Values in the Area
Average Home Value in this Area
Purchase History
| Date | Type | Sale Price | Title Company |
|---|---|---|---|
| Warranty Deed | $200,000 | Truly Title | |
| Warranty Deed | $145,000 | None Listed On Document | |
| Warranty Deed | $137,500 | Precision Title | |
| Deed | $185,000 | Cti | |
| Warranty Deed | -- | -- | |
| Warranty Deed | $165,000 | Chicago Title Insurance Comp |
Mortgage History
| Date | Status | Loan Amount | Loan Type |
|---|---|---|---|
| Open | $160,000 | New Conventional | |
| Previous Owner | $142,373 | FHA | |
| Previous Owner | $51,500 | New Conventional | |
| Closed | $50,000 | No Value Available | |
| Closed | $6,000 | No Value Available |
Property History
| Date | Event | Price | Change | Sq Ft Price |
|---|---|---|---|---|
| 11/01/2024 11/01/24 | Sold | $200,000 | 0.0% | $280 / Sq Ft |
| 09/29/2024 09/29/24 | Pending | -- | -- | -- |
| 09/26/2024 09/26/24 | For Sale | $200,000 | +37.9% | $280 / Sq Ft |
| 09/30/2022 09/30/22 | Sold | $145,000 | -6.5% | $206 / Sq Ft |
| 08/19/2022 08/19/22 | Pending | -- | -- | -- |
| 08/08/2022 08/08/22 | For Sale | $155,000 | +12.7% | $220 / Sq Ft |
| 07/14/2015 07/14/15 | Sold | $137,500 | -6.8% | $153 / Sq Ft |
| 06/25/2015 06/25/15 | Pending | -- | -- | -- |
| 06/11/2015 06/11/15 | For Sale | $147,500 | -- | $164 / Sq Ft |
Tax History Compared to Growth
Tax History
| Year | Tax Paid | Tax Assessment Tax Assessment Total Assessment is a certain percentage of the fair market value that is determined by local assessors to be the total taxable value of land and additions on the property. | Land | Improvement |
|---|---|---|---|---|
| 2024 | $2,168 | $16,477 | $1,551 | $14,926 |
| 2023 | $2,168 | $13,960 | $1,251 | $12,709 |
| 2022 | $2,168 | $13,960 | $1,251 | $12,709 |
| 2021 | $2,137 | $13,959 | $1,251 | $12,708 |
| 2020 | $2,115 | $12,597 | $825 | $11,772 |
| 2019 | $2,083 | $13,797 | $825 | $12,972 |
| 2018 | $2,047 | $13,797 | $825 | $12,972 |
| 2017 | $1,960 | $12,480 | $725 | $11,755 |
| 2016 | $1,999 | $12,480 | $725 | $11,755 |
| 2015 | $1,806 | $12,480 | $725 | $11,755 |
| 2014 | $1,782 | $12,172 | $594 | $11,578 |
| 2013 | $1,736 | $12,172 | $594 | $11,578 |
Agents Affiliated with this Home
-
Todd Szwajkowski

Seller's Agent in 2024
Todd Szwajkowski
Dream Town Real Estate
(773) 531-7707
16 in this area
300 Total Sales
-
Amie Klujian

Seller Co-Listing Agent in 2024
Amie Klujian
Dream Town Real Estate
(312) 320-5339
9 in this area
186 Total Sales
-
Katherine Paris

Buyer's Agent in 2024
Katherine Paris
Compass
(248) 561-5869
1 in this area
52 Total Sales
-

Seller's Agent in 2022
Karen Peterson
@ Properties
(312) 504-1358
-
Mario DiLorenzo

Seller's Agent in 2015
Mario DiLorenzo
Keller Williams ONEChicago
(847) 312-0912
2 in this area
158 Total Sales
About This Building
Map
Source: Midwest Real Estate Data (MRED)
MLS Number: 12172637
APN: 14-21-305-030-1103
- 555 W Cornelia Ave Unit 1906
- 555 W Cornelia Ave Unit 1904
- 555 W Cornelia Ave Unit 409
- 555 W Cornelia Ave Unit 1405
- 555 W Cornelia Ave Unit 705
- 3470 N Lake Shore Dr Unit 17C
- 3530 N Lake Shore Dr Unit 12B
- 3530 N Lake Shore Dr Unit 5B
- 579 W Hawthorne Place
- 534 W Brompton Ave Unit 1N
- 3548 N Pine Grove Ave
- 3550 N Lake Shore Dr Unit 2113
- 3550 N Lake Shore Dr Unit 1901
- 3550 N Lake Shore Dr Unit 226
- 3550 N Lake Shore Dr Unit 2406
- 3550 N Lake Shore Dr Unit 224
- 3550 N Lake Shore Dr Unit 1725
- 3440 N Lake Shore Dr Unit 14C
- 525 W Hawthorne Place Unit 2808
- 525 W Hawthorne Place Unit 706
