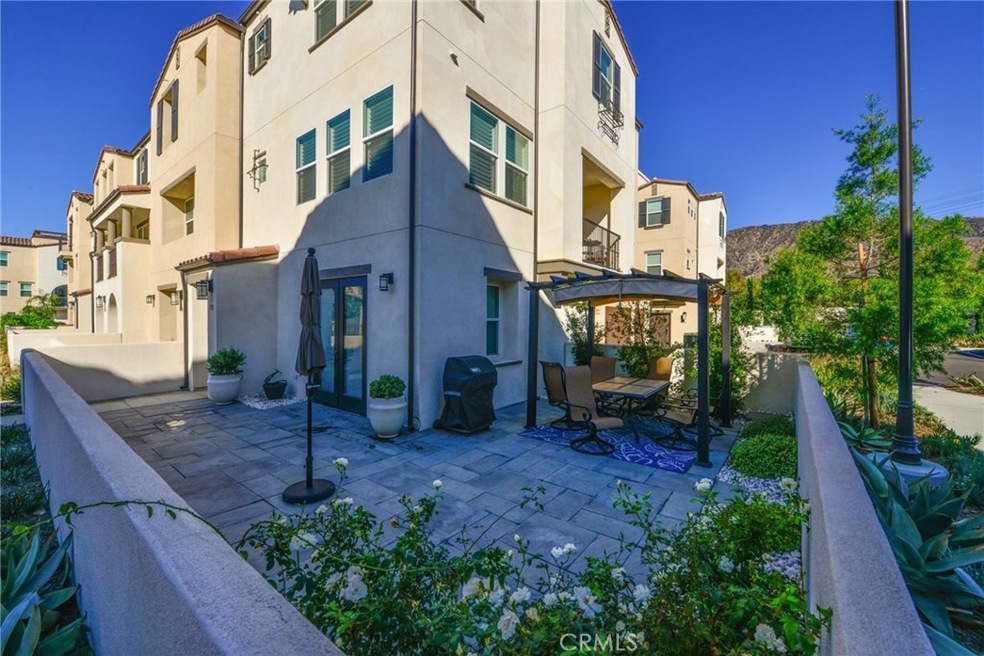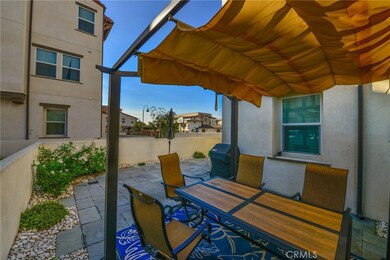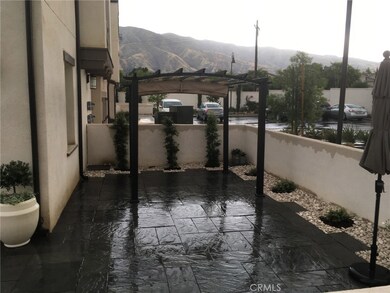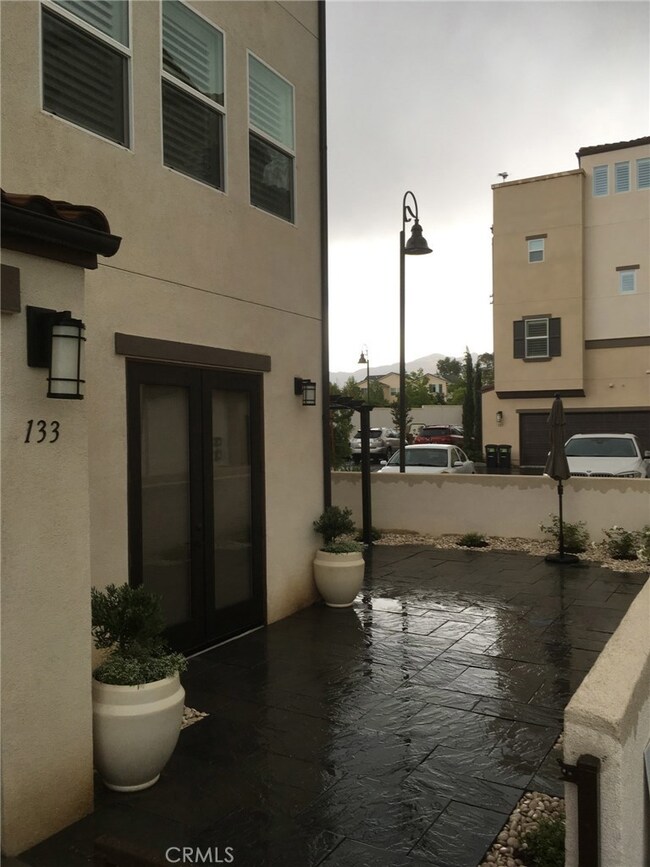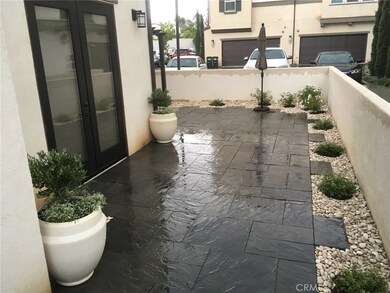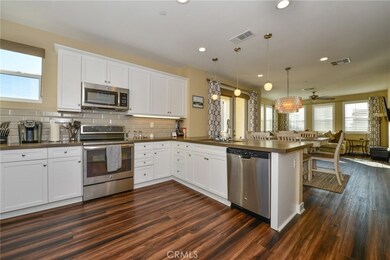
555 W Foothill Blvd Unit 133 Glendora, CA 91741
North Glendora NeighborhoodEstimated Value: $799,000 - $845,000
Highlights
- Cabana
- Primary Bedroom Suite
- Gated Community
- La Fetra Elementary School Rated A
- Automatic Gate
- 2.17 Acre Lot
About This Home
As of April 2019Less than 18 months old, like new town home in amazing school district. One of the largest floor plans with 3 bedrooms plus bonus room. Master bedroom with huge walk-in closet and ensuite bathroom.2 full bathrooms and 2 half bathrooms. Over $40,000 in upgrades in every room of the house, to include plantation shutters on all windows. Stainless steel appliances with oversized washer and dryer. Every room has upgraded ceiling fans and lights. Open floor plan main living area creates seamless flow between kitchen, dining and living area. End unit with beautiful mountain views from second story balcony. First floor has 2 car garage with amazing custom patio. Solar powered with low HOA. Best unit in complex with the pool right outside your front door and kid’s playground adjacent. All furniture can be included in sale. Close to Metro Gold Line, 210, 605, 57, APU and Citrus College.
Last Agent to Sell the Property
Homecoin.com License #01523060 Listed on: 10/09/2018
Townhouse Details
Home Type
- Townhome
Est. Annual Taxes
- $8,252
Year Built
- Built in 2017 | Remodeled
Lot Details
- 1 Common Wall
- Fenced
- Stucco Fence
HOA Fees
- $199 Monthly HOA Fees
Parking
- 2 Car Direct Access Garage
- Oversized Parking
- Parking Available
- Rear-Facing Garage
- Single Garage Door
- Garage Door Opener
- Automatic Gate
- Parking Lot
- Controlled Entrance
Property Views
- Mountain
- Pool
Home Design
- Spanish Architecture
- Turnkey
- Slab Foundation
- Tile Roof
- Stucco
Interior Spaces
- 1,755 Sq Ft Home
- 3-Story Property
- Open Floorplan
- Furnished
- Dual Staircase
- Bar
- High Ceiling
- Ceiling Fan
- Recessed Lighting
- ENERGY STAR Qualified Windows
- Insulated Windows
- Plantation Shutters
- Custom Window Coverings
- Blinds
- French Doors
- Family Room Off Kitchen
- Home Office
- Bonus Room
- Storage
Kitchen
- Open to Family Room
- Eat-In Kitchen
- Breakfast Bar
- Butlers Pantry
- Self-Cleaning Convection Oven
- Electric Oven
- Electric Cooktop
- Range Hood
- Microwave
- Dishwasher
- ENERGY STAR Qualified Appliances
- Quartz Countertops
- Pots and Pans Drawers
- Self-Closing Drawers and Cabinet Doors
- Utility Sink
- Disposal
Flooring
- Carpet
- Laminate
- Stone
- Tile
Bedrooms and Bathrooms
- 3 Bedrooms
- All Upper Level Bedrooms
- Primary Bedroom Suite
- Walk-In Closet
- Mirrored Closets Doors
- Upgraded Bathroom
- Quartz Bathroom Countertops
- Dual Vanity Sinks in Primary Bathroom
- Bathtub with Shower
- Walk-in Shower
- Exhaust Fan In Bathroom
Laundry
- Laundry Room
- Laundry on upper level
- Laundry in Kitchen
- Stacked Washer and Dryer
Home Security
- Security Lights
- Pest Guard System
Accessible Home Design
- Halls are 36 inches wide or more
- Doors swing in
- Doors are 32 inches wide or more
- More Than Two Accessible Exits
- Entry Slope Less Than 1 Foot
- Accessible Parking
Eco-Friendly Details
- ENERGY STAR Qualified Equipment for Heating
- Solar Water Heater
- Solar Heating System
Pool
- Cabana
- Heated Spa
- In Ground Spa
Outdoor Features
- Balcony
- Open Patio
- Exterior Lighting
- Outdoor Grill
- Rain Gutters
- Wrap Around Porch
Location
- Suburban Location
Schools
- Glendora High School
Utilities
- High Efficiency Air Conditioning
- High Efficiency Heating System
- Underground Utilities
- Natural Gas Not Available
- ENERGY STAR Qualified Water Heater
- Phone Available
- Cable TV Available
Listing and Financial Details
- Tax Lot 5130
- Tax Tract Number 72946
- Assessor Parcel Number 8635011115
Community Details
Overview
- 144 Units
- City Ventures Association, Phone Number (213) 808-9952
- Built by City Ventures
- Maintained Community
- Near a National Forest
- Foothills
- Mountainous Community
Amenities
- Outdoor Cooking Area
- Community Fire Pit
- Community Barbecue Grill
- Picnic Area
- Clubhouse
- Laundry Facilities
Recreation
- Bocce Ball Court
- Community Playground
- Community Pool
- Community Spa
- Horse Trails
Pet Policy
- Pets Allowed
Security
- Card or Code Access
- Gated Community
Ownership History
Purchase Details
Home Financials for this Owner
Home Financials are based on the most recent Mortgage that was taken out on this home.Purchase Details
Home Financials for this Owner
Home Financials are based on the most recent Mortgage that was taken out on this home.Similar Homes in the area
Home Values in the Area
Average Home Value in this Area
Purchase History
| Date | Buyer | Sale Price | Title Company |
|---|---|---|---|
| Mikhail Hany R | $625,000 | First American Title Company | |
| Westall Jonathan | $629,500 | Fntg |
Mortgage History
| Date | Status | Borrower | Loan Amount |
|---|---|---|---|
| Open | Mikhail Hany R | $100,000 | |
| Previous Owner | Westall Jonathan | $634,095 | |
| Previous Owner | Westall Jonathan | $629,200 |
Property History
| Date | Event | Price | Change | Sq Ft Price |
|---|---|---|---|---|
| 04/09/2019 04/09/19 | Sold | $625,000 | 0.0% | $356 / Sq Ft |
| 03/20/2019 03/20/19 | Off Market | $625,000 | -- | -- |
| 01/10/2019 01/10/19 | Price Changed | $655,000 | -0.6% | $373 / Sq Ft |
| 01/02/2019 01/02/19 | For Sale | $659,000 | +5.4% | $375 / Sq Ft |
| 12/20/2018 12/20/18 | Off Market | $625,000 | -- | -- |
| 11/11/2018 11/11/18 | Price Changed | $659,000 | -1.5% | $375 / Sq Ft |
| 10/15/2018 10/15/18 | Price Changed | $669,000 | -3.0% | $381 / Sq Ft |
| 10/09/2018 10/09/18 | For Sale | $690,000 | -- | $393 / Sq Ft |
Tax History Compared to Growth
Tax History
| Year | Tax Paid | Tax Assessment Tax Assessment Total Assessment is a certain percentage of the fair market value that is determined by local assessors to be the total taxable value of land and additions on the property. | Land | Improvement |
|---|---|---|---|---|
| 2024 | $8,252 | $683,523 | $311,905 | $371,618 |
| 2023 | $8,063 | $670,122 | $305,790 | $364,332 |
| 2022 | $7,910 | $656,984 | $299,795 | $357,189 |
| 2021 | $7,773 | $644,103 | $293,917 | $350,186 |
| 2020 | $7,510 | $637,500 | $290,904 | $346,596 |
| 2019 | $7,454 | $644,215 | $208,080 | $436,135 |
| 2018 | $7,280 | $631,584 | $204,000 | $427,584 |
Agents Affiliated with this Home
-
Jonathan Minerick

Seller's Agent in 2019
Jonathan Minerick
Homecoin.com
(888) 400-2513
6,185 Total Sales
-
NoEmail NoEmail
N
Buyer's Agent in 2019
NoEmail NoEmail
None MRML
(646) 541-2551
6 in this area
5,570 Total Sales
Map
Source: California Regional Multiple Listing Service (CRMLS)
MLS Number: TR18245392
APN: 8635-011-115
- 547 W Foothill Blvd Unit 89
- 553 W Foothill Blvd Unit 129
- 645 W Foothill Blvd Unit 7
- 116 N Wildwood Ave
- 518 Oak Trail Place
- 420 W Bennett Ave
- 208 S Barranca Ave Unit 26
- 818 Invergarry St
- 817 W Heber St
- 332 N Washington Ave
- 19129 E Orangepath St
- 834 Bridwell St
- 356 N Pennsylvania Ave
- 127 W Bennett Ave
- 453 W Laurel Ave
- 618 W Route 66
- 245 Snapdragon Ln
- 422 W Route 66 Unit 41
- 422 W Route 66 Unit 100
- 422 W Route 66 Unit 1
- 551 W Foothill Blvd Unit 80
- 555 W Foothill Blvd Unit 135
- 557 W Foothill Blvd Unit 140
- 555 W Foothill Blvd Unit 134
- 553 W Foothill Blvd Unit 132
- 553 W Foothill Blvd Unit 130
- 555 W Foothill Blvd Unit 136
- 557 W Foothill Blvd Unit 141
- 557 W Foothill Blvd
- 555 W Foothill Blvd
- 549 W Foothill Blvd
- 551 W Foothill Blvd Unit 78
- 551 W Foothill Blvd
- 551 W Foothill Blvd
- 549 W Foothill Blvd Unit 126
- 551 W Foothill Blvd Unit 79
- 549 W Foothill Blvd Unit 123
- 557 W Foothill Blvd Unit 139
- 555 W Foothill Blvd Unit 133
- 545 W Foothill Blvd Unit 83
