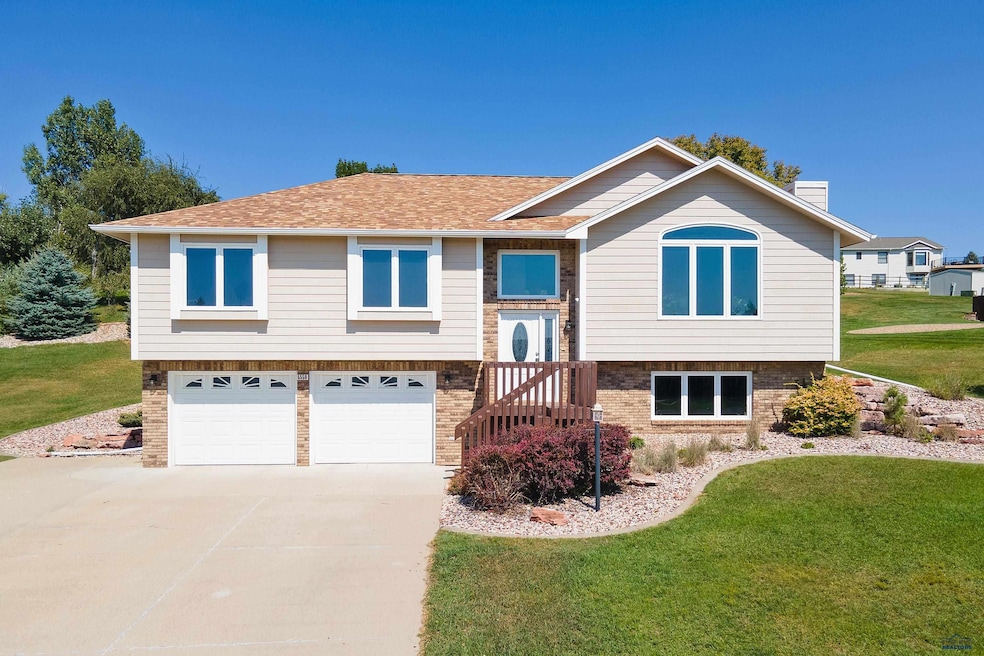
5550 Blue Stem Ct Rapid City, SD 57702
Colonial Pine Hills NeighborhoodEstimated payment $3,022/month
Highlights
- Very Popular Property
- Vaulted Ceiling
- Brick Veneer
- Deck
- Neighborhood Views
- Bathtub with Shower
About This Home
Listed by Jenni Brue, Keller Williams Realty Black Hills, 605.381.1055 Modern convenience and contemporary style come together beautifully in this picture-perfect updated home! From the moment you walk in, you’ll feel at ease knowing everything has already been done for you. New flooring throughout welcomes you into an open and inviting main level, where the living room, kitchen, and dining area flow seamlessly together—ideal for both everyday living and entertaining. The kitchen features newer appliances, updated countertops, and a stylish backsplash. Just off the dining area, a charming deck offers the perfect spot to relax. South facing windows in the living room flood the space with natural light throughout the day. Down the hall, you will find the main bathroom & bedrooms. The spacious primary bedroom features a beautifully renovated en-suite with a fully tiled walk-in shower and striking modern finishes. Two additional bedrooms complete the upper level. Downstairs, the cozy family room is anchored by a gas fireplace—ideal for movie nights or gatherings. This level also includes a full bathroom, laundry room and direct access to the oversized 24’x26’ garage. The beautifully landscaped lot is surrounded by mature trees, and there’s even an extra parking pad beside the garage for added convenience. Located in a neighborhood known for its walking paths and playgrounds, this home truly has it all. Move right in and enjoy the comfort and style of a home where every detail has been thoughtfully updated—no work required!
Home Details
Home Type
- Single Family
Est. Annual Taxes
- $5,613
Year Built
- Built in 1997
Lot Details
- 0.46 Acre Lot
- Lot Has A Rolling Slope
- Sprinkler System
HOA Fees
- $14 Monthly HOA Fees
Home Design
- Split Foyer
- Brick Veneer
- Composition Roof
- Hardboard
Interior Spaces
- 1,976 Sq Ft Home
- Vaulted Ceiling
- Ceiling Fan
- Gas Fireplace
- Vinyl Flooring
- Neighborhood Views
- Basement
Kitchen
- Electric Oven or Range
- Microwave
- Dishwasher
- Disposal
Bedrooms and Bathrooms
- 3 Bedrooms
- En-Suite Bathroom
- 3 Full Bathrooms
- Bathtub with Shower
- Shower Only
Laundry
- Laundry Room
- Dryer
- Washer
Parking
- 2 Car Garage
- Tuck Under Garage
- Garage Door Opener
Outdoor Features
- Deck
Utilities
- Forced Air Heating and Cooling System
- Heating System Uses Gas
- Septic System
Community Details
Overview
- Countryside Sou Subdivision
Recreation
- Community Playground
Map
Home Values in the Area
Average Home Value in this Area
Tax History
| Year | Tax Paid | Tax Assessment Tax Assessment Total Assessment is a certain percentage of the fair market value that is determined by local assessors to be the total taxable value of land and additions on the property. | Land | Improvement |
|---|---|---|---|---|
| 2025 | $5,613 | $429,100 | $96,000 | $333,100 |
| 2024 | $5,613 | $394,900 | $69,000 | $325,900 |
| 2023 | $5,350 | $387,900 | $69,000 | $318,900 |
| 2022 | $5,538 | $371,100 | $60,000 | $311,100 |
| 2021 | $4,763 | $288,400 | $46,000 | $242,400 |
| 2020 | $4,117 | $237,300 | $46,000 | $191,300 |
| 2019 | $4,203 | $233,000 | $46,000 | $187,000 |
| 2018 | $4,219 | $238,300 | $46,000 | $192,300 |
| 2017 | $4,435 | $244,200 | $46,000 | $198,200 |
| 2016 | $4,570 | $247,100 | $46,000 | $201,100 |
| 2015 | $4,570 | $241,100 | $46,000 | $195,100 |
| 2014 | $4,512 | $231,900 | $46,000 | $185,900 |
Property History
| Date | Event | Price | Change | Sq Ft Price |
|---|---|---|---|---|
| 09/23/2025 09/23/25 | Price Changed | $479,000 | -3.2% | $242 / Sq Ft |
| 09/03/2025 09/03/25 | For Sale | $495,000 | -- | $251 / Sq Ft |
Purchase History
| Date | Type | Sale Price | Title Company |
|---|---|---|---|
| Warranty Deed | -- | -- | |
| Warranty Deed | -- | -- |
Mortgage History
| Date | Status | Loan Amount | Loan Type |
|---|---|---|---|
| Open | $218,500 | Purchase Money Mortgage | |
| Previous Owner | $217,768 | No Value Available |
About the Listing Agent
Jenni's Other Listings
Source: Black Hills Association of REALTORS®
MLS Number: 175528
APN: 0049284
- 8250 Countryside Blvd
- 7345 Pinon Jay Cir
- 4828 Whispering Pines Dr
- 8793 Sheridan Lake Rd
- 8403 Okpealuk St
- 7430 Tanager Dr
- 8320 Miracle Rd
- 7020 Prestwick Rd
- 7810 Croyle Ave
- 4991 Raven Cir
- 8704 Highland Hills Rd
- 7392 Muirfield Dr
- 3335 Kerry Dr
- 6900 Merion Ct
- 4654 Wickham Ct
- 4619 Wickham Ct
- 4646 Wickham Ct
- 4651 Wickham Ct
- 4643 Wickham Ct
- 4635 Wickham Ct
- 7175 Dunsmore Rd
- 2710 Wilkie Dr
- 2015 Hope Ct
- 1719 Moon Meadows Dr
- 2038 Promise Rd
- 1908 Fox Rd
- 1900 Fox Rd
- 1410 Catron Blvd
- 2620 Holiday Ln
- 3741 Canyon Lake Dr
- 1720 Rushmore St
- 230 Stumer Rd
- 4815 5th St
- Lot 7 E Stumer Rd
- 3638 5th St
- 5053 Shelby Ave
- 5102 Shelby Ave
- 4924 Shelby Ave
- 3.1A 5th St
- Lot 7 5th St






