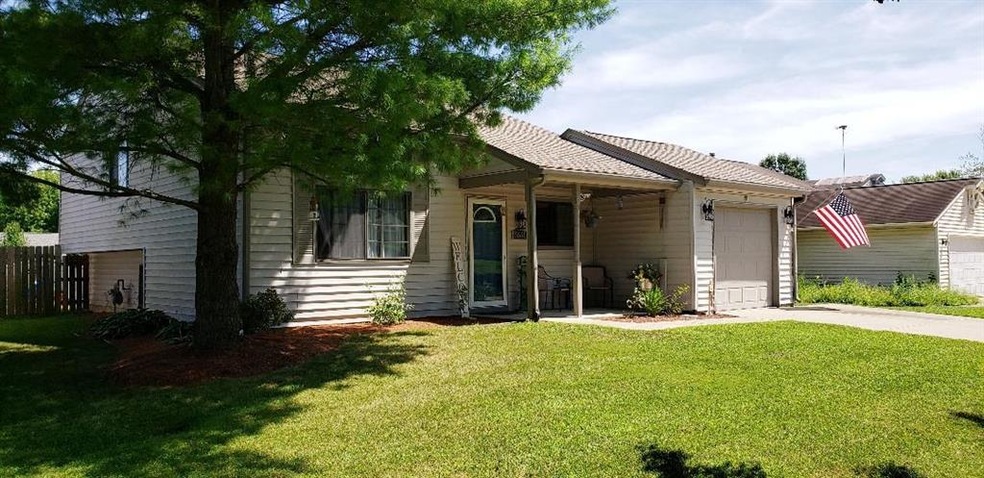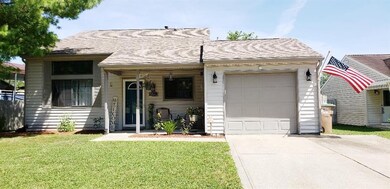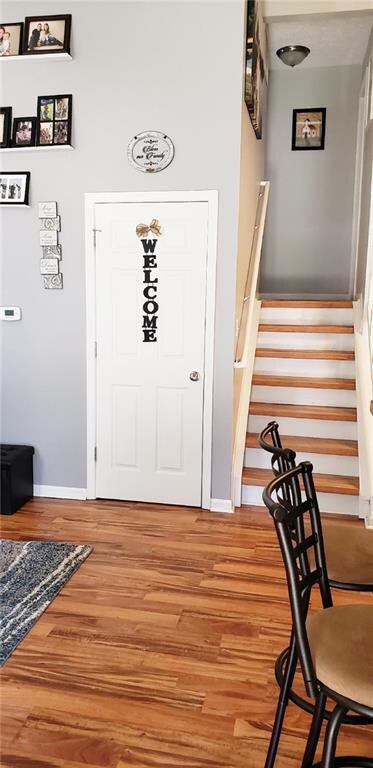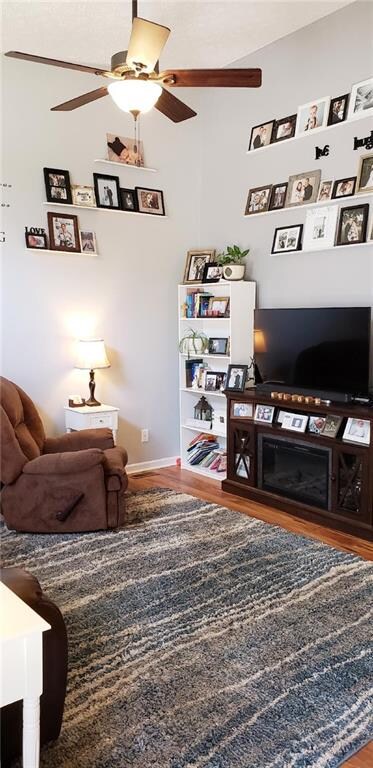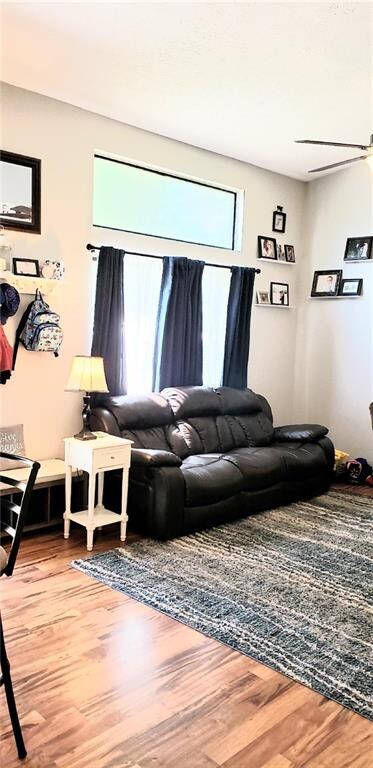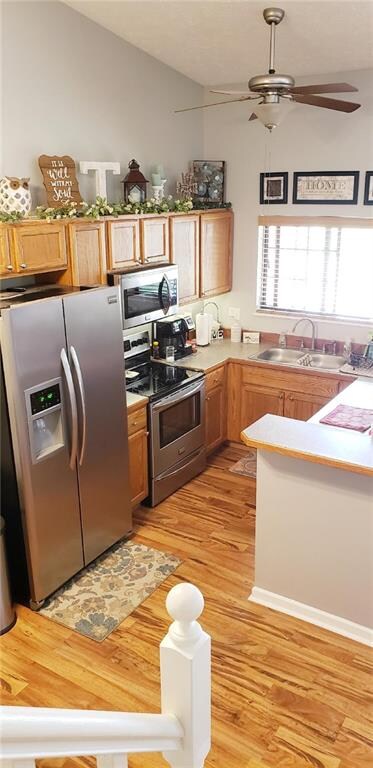
5551 Smoketree Dr Columbus, IN 47201
Estimated Value: $246,119
Highlights
- Cathedral Ceiling
- 1 Car Attached Garage
- Programmable Thermostat
- Covered patio or porch
- Walk-In Closet
- Outdoor Storage
About This Home
As of December 2019This 3BR tri-level features kitchen & living on main level with cathedral ceiling and large pantry off of the dining room. Upstairs is the FIRST master suite with walk-in closet and half bath, plus second bedroom with walk-in closet and a full bath. Lower level is perfect for a teen or guest that includes a SECOND MASTER SUITE with large walk-in closet, full bath and a bonus room that could be used as a FOURTH bedroom. Outside includes a workshop and plenty of storage space. Big fenced yard with a lot of possibilities. Updates: Laminate flooring, new paint throughout, and newly remodeled bathrooms. Great floor plan, perfect for sprawling families!
Last Listed By
Kristen Thurman
F.C. Tucker Real Estate Expert Listed on: 09/26/2019

Home Details
Home Type
- Single Family
Est. Annual Taxes
- $974
Year Built
- Built in 1992
Lot Details
- Back Yard Fenced
Parking
- 1 Car Attached Garage
- Driveway
Home Design
- Vinyl Siding
Interior Spaces
- 3-Story Property
- Cathedral Ceiling
- Aluminum Window Frames
- Window Screens
- Combination Kitchen and Dining Room
- Utility Room
- Pull Down Stairs to Attic
Kitchen
- Electric Oven
- Microwave
- Dishwasher
- Disposal
Flooring
- Carpet
- Laminate
Bedrooms and Bathrooms
- 4 Bedrooms
- Walk-In Closet
Basement
- Sump Pump with Backup
- Crawl Space
Home Security
- Carbon Monoxide Detectors
- Fire and Smoke Detector
Outdoor Features
- Covered patio or porch
- Outdoor Storage
Utilities
- Forced Air Heating and Cooling System
- Heating System Uses Gas
- Programmable Thermostat
- Gas Water Heater
- High Speed Internet
Community Details
- Brookside Subdivision
Listing and Financial Details
- Assessor Parcel Number 038511240002121021
Ownership History
Purchase Details
Home Financials for this Owner
Home Financials are based on the most recent Mortgage that was taken out on this home.Purchase Details
Purchase Details
Purchase Details
Home Financials for this Owner
Home Financials are based on the most recent Mortgage that was taken out on this home.Purchase Details
Purchase Details
Purchase Details
Purchase Details
Purchase Details
Purchase Details
Purchase Details
Purchase Details
Similar Homes in Columbus, IN
Home Values in the Area
Average Home Value in this Area
Purchase History
| Date | Buyer | Sale Price | Title Company |
|---|---|---|---|
| Settle Debra K | -- | None Available | |
| Auth Kristen E | -- | Hamilton National Title Llc | |
| Setser Trevor J | $114,400 | Meridian Title Corporation | |
| Turnkey Home Solutions Inc | $114,759 | -- | |
| Turnkey Inc | $55,100 | -- | |
| Sec Of Hud | -- | -- | |
| Pnc Bank National Association | $114,759 | -- | |
| Vanantwerp Jeremy S | $106,900 | Smart & Johnson Title Corp | |
| Vanantwerp Jeremy S | $106,900 | Smart & Johnson Title Corp | |
| Vanantwerp Jeremy S | -- | None Available | |
| Proffitt William D | $61,500 | Reo Title | |
| Not Provided | $61,500 | Reo Title | |
| Proffitt William D | $61,500 | Reo Title | |
| Moore William W | -- | Century Title | |
| Beauchamp Jon L | $83,900 | -- |
Mortgage History
| Date | Status | Borrower | Loan Amount |
|---|---|---|---|
| Closed | Setser Trevor J | $0 |
Property History
| Date | Event | Price | Change | Sq Ft Price |
|---|---|---|---|---|
| 12/09/2019 12/09/19 | Sold | $159,000 | -0.6% | $83 / Sq Ft |
| 10/12/2019 10/12/19 | Pending | -- | -- | -- |
| 09/26/2019 09/26/19 | For Sale | $159,900 | +190.2% | $83 / Sq Ft |
| 05/21/2012 05/21/12 | Sold | $55,100 | 0.0% | $39 / Sq Ft |
| 04/25/2012 04/25/12 | Pending | -- | -- | -- |
| 01/06/2012 01/06/12 | For Sale | $55,100 | -- | $39 / Sq Ft |
Tax History Compared to Growth
Tax History
| Year | Tax Paid | Tax Assessment Tax Assessment Total Assessment is a certain percentage of the fair market value that is determined by local assessors to be the total taxable value of land and additions on the property. | Land | Improvement |
|---|---|---|---|---|
| 2024 | $1,571 | $163,900 | $24,300 | $139,600 |
| 2023 | $1,571 | $148,500 | $24,300 | $124,200 |
| 2022 | $1,598 | $144,600 | $24,300 | $120,300 |
| 2021 | $1,596 | $142,400 | $16,400 | $126,000 |
| 2020 | $1,299 | $123,300 | $16,400 | $106,900 |
| 2019 | $1,041 | $110,900 | $16,400 | $94,500 |
| 2018 | $974 | $109,000 | $16,400 | $92,600 |
| 2017 | $1,008 | $108,700 | $15,300 | $93,400 |
| 2016 | $942 | $106,800 | $15,300 | $91,500 |
| 2014 | $941 | $105,400 | $15,300 | $90,100 |
Agents Affiliated with this Home
-

Seller's Agent in 2019
Kristen Thurman
F.C. Tucker Real Estate Expert
(618) 304-1398
25 Total Sales
-

Buyer's Agent in 2019
Chase Simpson
Carpenter, REALTORS®
(812) 344-2559
112 Total Sales
-
Scott Smith

Seller's Agent in 2012
Scott Smith
Keller Williams Indy Metro S
(317) 884-5000
783 Total Sales
-
Non-BLC Member
N
Buyer's Agent in 2012
Non-BLC Member
MIBOR REALTOR® Association
(317) 956-1912
-
I
Buyer's Agent in 2012
IUO Non-BLC Member
Non-BLC Office
Map
Source: MIBOR Broker Listing Cooperative®
MLS Number: 21671500
APN: 03-85-11-240-002.121-021
- 1314 Brookside Dr
- 1452 Brookside Ct N
- 1367 Brookside Ct S
- 598 Collier St
- 2006 Creek Bank Dr
- 2282 Creekland Dr
- 2396 Creek Bank Dr
- 356 Daugherty St
- 2502 Creekland Dr
- 3367 Rolling Knoll Ln
- 2473 Shadow Bend Dr
- 2468 Shadow Bend Dr
- 2416 Meadow Bend Dr
- 2449 Orchard Creek Dr
- 2344 Orchard Creek Dr
- 2898 Creekridge Ct
- 2545 Coneflower Ct
- 3243 Red Fox Trail
- 2838 Violet Ct W
- 3101 Red Fox Cir
- 5551 Smoketree Dr
- 5561 Smoketree Dr
- 5531 Smoketree Dr
- 5511 Smoketree Dr
- 5641 Smoketree Dr
- 1501 Brookside Ct N
- 1511 Brookside Dr
- 5501 Smoketree Dr
- 1521 Brookside Ct N
- 5550 Smoketree Dr
- 5640 Smoketree Dr
- 5540 Smoketree Dr
- 1491 Brookside Ct N
- 5680 Smoketree Dr
- 5530 Smoketree Dr
- 5471 Smoketree Dr
- 5520 Smoketree Dr
- 5510 Smoketree Dr
- 1310 Brookside Dr
- 1481 Brookside Ct N
